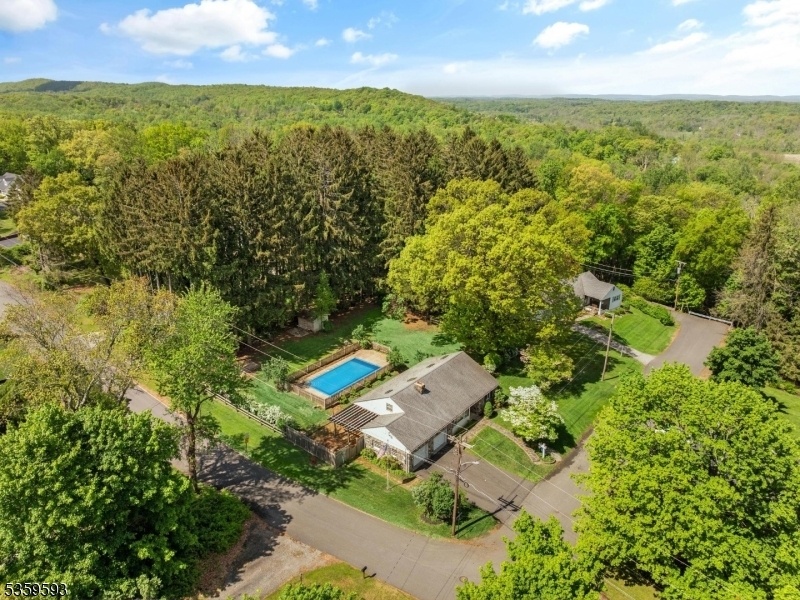24 Jenkins Rd
Franklin Boro, NJ 07416


















































Price: $439,000
GSMLS: 3964611Type: Single Family
Style: Custom Home
Beds: 3
Baths: 2 Full
Garage: 2-Car
Year Built: 1955
Acres: 0.42
Property Tax: $9,042
Description
Own A Piece Of Franklin's Legacy, First Time Ever On The Market! Welcome To 24 Jenkins Rd, A Timeless Treasure Nestled On One Of Franklin's Most Desirable Streets. Proudly Custom-built In The 1950s By The Original Owner And Lovingly Maintained Ever Since, This 3-bedroom, 2-bathroom Home Is Filled With Character, Warmth, And An Undeniable Sense Of History. Set On A Spacious Corner Lot, The Home Offers 2,121 Square Feet Of Thoughtfully Designed Living Space, Including A Cozy Home Office, Charming Sunroom, And An Attached Two-car Garage. Step Outside And Enjoy Your Own Private Retreat With A Classic Inground Pool, Perfect For Summer Gatherings And Creating New Memories. This Is More Than Just A House, It's A Story Waiting To Continue. While Some Elements May Reflect Its Era, The Solid Craftsmanship And Layout Provide A Wonderful Canvas For Modern Personalization. Opportunities Like This Don't Come Around Often. Come Experience The Potential, Feel The Heart Of This Home, And Imagine Your Next Chapter At 24 Jenkins Rd.
Rooms Sizes
Kitchen:
11x11 First
Dining Room:
9x11 First
Living Room:
20x22 First
Family Room:
n/a
Den:
n/a
Bedroom 1:
23x15 Second
Bedroom 2:
13x12 First
Bedroom 3:
13x12 First
Bedroom 4:
n/a
Room Levels
Basement:
Laundry Room, Rec Room, Storage Room, Utility Room, Workshop
Ground:
n/a
Level 1:
2Bedroom,BathMain,DiningRm,GarEnter,Kitchen,LivingRm,OutEntrn,Sunroom
Level 2:
1 Bedroom, Bath(s) Other, Office
Level 3:
n/a
Level Other:
n/a
Room Features
Kitchen:
Eat-In Kitchen
Dining Room:
n/a
Master Bedroom:
n/a
Bath:
n/a
Interior Features
Square Foot:
2,121
Year Renovated:
n/a
Basement:
Yes - Bilco-Style Door, Full
Full Baths:
2
Half Baths:
0
Appliances:
Central Vacuum, Cooktop - Electric, Dishwasher, Dryer, Kitchen Exhaust Fan, Wall Oven(s) - Electric, Washer, Water Softener-Own
Flooring:
Carpeting, Tile, Wood
Fireplaces:
1
Fireplace:
Living Room, Wood Burning
Interior:
CeilBeam,Skylight,TubOnly,TubShowr
Exterior Features
Garage Space:
2-Car
Garage:
Built-In,DoorOpnr,Garage,InEntrnc
Driveway:
2 Car Width, Blacktop, Driveway-Exclusive
Roof:
Asphalt Shingle
Exterior:
Stone
Swimming Pool:
Yes
Pool:
In-Ground Pool
Utilities
Heating System:
Baseboard - Hotwater, Radiators - Hot Water
Heating Source:
Oil Tank Above Ground - Inside
Cooling:
Ceiling Fan
Water Heater:
From Furnace
Water:
Public Water
Sewer:
Public Sewer
Services:
Cable TV Available, Fiber Optic Available, Garbage Included
Lot Features
Acres:
0.42
Lot Dimensions:
n/a
Lot Features:
Corner, Level Lot
School Information
Elementary:
FRANKLIN
Middle:
FRANKLIN
High School:
WALLKILL
Community Information
County:
Sussex
Town:
Franklin Boro
Neighborhood:
n/a
Application Fee:
n/a
Association Fee:
n/a
Fee Includes:
n/a
Amenities:
n/a
Pets:
Yes
Financial Considerations
List Price:
$439,000
Tax Amount:
$9,042
Land Assessment:
$120,600
Build. Assessment:
$248,200
Total Assessment:
$368,800
Tax Rate:
2.65
Tax Year:
2024
Ownership Type:
Fee Simple
Listing Information
MLS ID:
3964611
List Date:
05-22-2025
Days On Market:
0
Listing Broker:
EXP REALTY, LLC
Listing Agent:


















































Request More Information
Shawn and Diane Fox
RE/MAX American Dream
3108 Route 10 West
Denville, NJ 07834
Call: (973) 277-7853
Web: WillowWalkCondos.com

