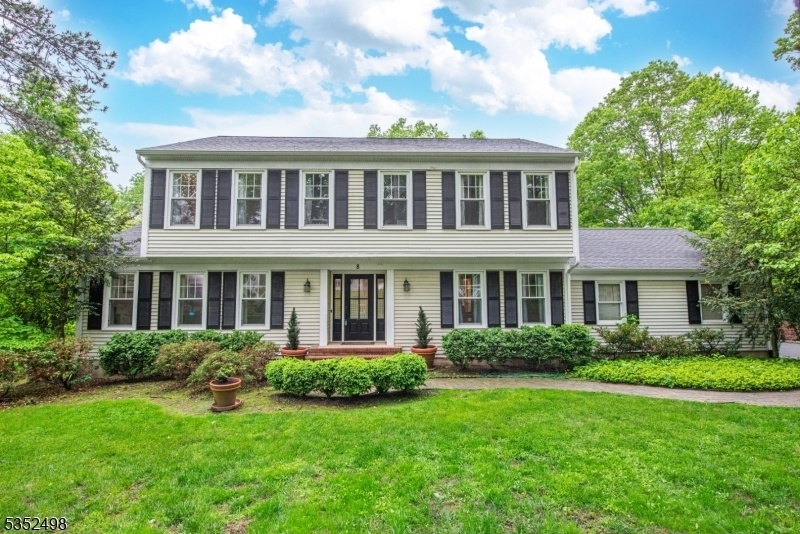8 Kevin Dr
Mount Olive Twp, NJ 07836








































Price: $725,000
GSMLS: 3964617Type: Single Family
Style: Colonial
Beds: 4
Baths: 2 Full & 1 Half
Garage: 2-Car
Year Built: 1983
Acres: 0.93
Property Tax: $13,685
Description
Welcome To 8 Kevin Drive, A Wonderful 4 Bedroom Colonial Located On A Lovely Lot In Prestigious "bennington Woods" In Flanders, In Mount Olive Township! This Gracious Home Offers A Spacious Floor Plan So Appreciated By Today's Buyers. Features Include A Welcoming Foyer, A Large Living Room With Wood Floors, A Formal Dining Room With Wood Floors, A Sunny Eat-in Kitchen, Convenient 1st Fl Laundry Room, And A Family Room With Stone Front Fireplace And Sliders Leading To The Fabulous Oversized Deck! Upper Level Includes A Primary Bedroom With En-suite Bath And Three Additional Bedrooms Plus An Additional Full Bath. The Floor Plan Continues With A Lower Level Providing A Huge Recreation Room, An Office/den, A Workshop. Step Outside And Fall In Love With The Picturesque Views Of The Surrounding Property. The Yard Is Perfect For Entertaining, Recreational Activities, Relaxing In Your Own Private Oasis. This Fabulous Home Is Conveniently Located Near Award-winning Schools And Is Perfect For Commuters With The Major Thoroughfares Of Routes 206, 80, 46, 24, 10, And 287 Nearby. Ready To Move Right In, Lovingly Upgraded Throughout, Tastefully Appointed, This Wonderful Property Offers Neutral Decor, A Fantastic Location And A Terrific Price. Do Not Miss Out On This Excellent Opportunity!!!
Rooms Sizes
Kitchen:
19x12 First
Dining Room:
13x12 First
Living Room:
17x13 First
Family Room:
17x13 First
Den:
n/a
Bedroom 1:
20x14 Second
Bedroom 2:
15x11 Second
Bedroom 3:
12x11 Second
Bedroom 4:
12x11 Second
Room Levels
Basement:
Rec Room, Utility Room, Walkout
Ground:
n/a
Level 1:
Dining Room, Family Room, Foyer, Kitchen, Laundry Room, Living Room, Powder Room
Level 2:
4 Or More Bedrooms, Bath Main, Bath(s) Other
Level 3:
n/a
Level Other:
n/a
Room Features
Kitchen:
Eat-In Kitchen, Pantry, Separate Dining Area
Dining Room:
Formal Dining Room
Master Bedroom:
Full Bath
Bath:
Stall Shower
Interior Features
Square Foot:
n/a
Year Renovated:
n/a
Basement:
Yes - Finished, Walkout
Full Baths:
2
Half Baths:
1
Appliances:
Carbon Monoxide Detector, Dishwasher, Range/Oven-Gas, Refrigerator
Flooring:
n/a
Fireplaces:
1
Fireplace:
Family Room
Interior:
Blinds, Carbon Monoxide Detector, Fire Extinguisher, Smoke Detector, Walk-In Closet
Exterior Features
Garage Space:
2-Car
Garage:
Attached Garage, Garage Door Opener
Driveway:
1 Car Width, Blacktop
Roof:
Asphalt Shingle
Exterior:
Vinyl Siding
Swimming Pool:
No
Pool:
n/a
Utilities
Heating System:
Baseboard - Hotwater, Multi-Zone
Heating Source:
Gas-Natural
Cooling:
1 Unit, Central Air
Water Heater:
Gas
Water:
Well
Sewer:
Septic
Services:
Cable TV Available
Lot Features
Acres:
0.93
Lot Dimensions:
131X310
Lot Features:
Open Lot, Wooded Lot
School Information
Elementary:
Tinc Road School (K-5)
Middle:
n/a
High School:
n/a
Community Information
County:
Morris
Town:
Mount Olive Twp.
Neighborhood:
Bennington Woods
Application Fee:
n/a
Association Fee:
n/a
Fee Includes:
n/a
Amenities:
n/a
Pets:
n/a
Financial Considerations
List Price:
$725,000
Tax Amount:
$13,685
Land Assessment:
$172,000
Build. Assessment:
$220,700
Total Assessment:
$392,700
Tax Rate:
3.39
Tax Year:
2024
Ownership Type:
Fee Simple
Listing Information
MLS ID:
3964617
List Date:
05-22-2025
Days On Market:
0
Listing Broker:
COLDWELL BANKER REALTY
Listing Agent:








































Request More Information
Shawn and Diane Fox
RE/MAX American Dream
3108 Route 10 West
Denville, NJ 07834
Call: (973) 277-7853
Web: WillowWalkCondos.com




