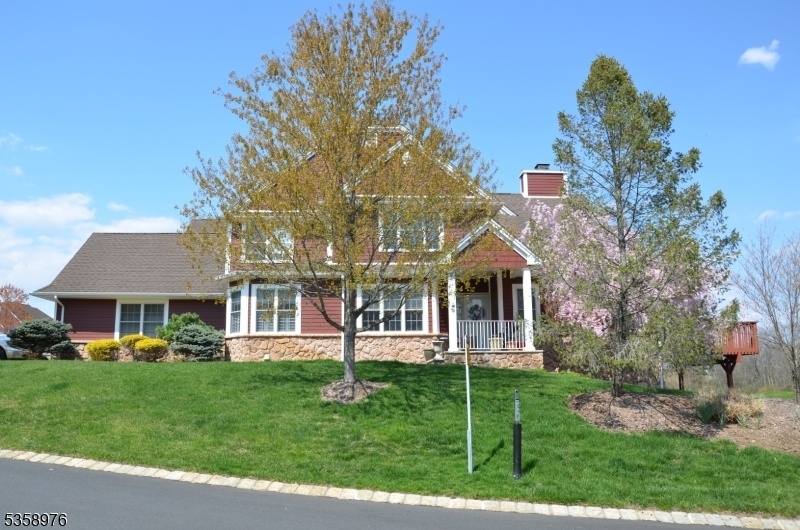2 Turnberry Ln
Hardyston Twp, NJ 07419





























Price: $635,000
GSMLS: 3964626Type: Condo/Townhouse/Co-op
Style: Townhouse-End Unit
Beds: 3
Baths: 2 Full & 2 Half
Garage: 2-Car
Year Built: 2005
Acres: 0.18
Property Tax: $10,128
Description
Sophisticated End-unit Inverness Townhome In The Prestigious Crystal Springs Community, Perfectly Positioned Along The 4th Hole With Panoramic Mountain And Golf Course Views. This Beautifully Appointed 3-bedroom, 2 Full And 2 Half Bath Residence Offers Refined Living Across Every Level. Rich Wide-plank Hardwood Floors, Designer Light Fixtures And Plantation Shutters Set An Elegant Tone Throughout The Main Living Spaces, Anchored By A Stunning Custom Stacked-stone Fireplace In The Living Room. The Kitchen Opens Seamlessly To The Living And Dining Areas Ideal For Entertaining Indoors Or Out On The Elevated Deck With Front-row Views Of The #4 Fairway On Wild Turkey Golf Course.1st Floor Primary Suite Offers An Abundance Of Natural Light, Tray Ceiling And 2 Closets.the 2nd Level Offers Two Additional Spacious Bedrooms 2 Walk In Closets And A Full Bath.the Finished Walk-out Lower Level Features Stylish Random-plank Lvt Flooring, A Chic Powder Room, A Recreation Area, Workshop And A Billiard Room With Direct Access To A Private Paver Patio With Unobstructed Golf Course Vistas. A Showcase Of Designer Window Treatments Throughout. Additional Luxury Touches Include A Heated 2-car Garage, Whole-house Generator Hookup, Echo Smart Climate Control System, Newer Ac Compressors, Hot Water Heater, And A Full Interior Repaint In 2022. A Rare Opportunity To Own A Turnkey Retreat With Timeless Style, Upscale Comfort, And Breathtaking Views In One Of Crystal Springs' Most Coveted Locations.
Rooms Sizes
Kitchen:
22x14 First
Dining Room:
18x16 First
Living Room:
18x15 First
Family Room:
n/a
Den:
n/a
Bedroom 1:
22x16 First
Bedroom 2:
Second
Bedroom 3:
Second
Bedroom 4:
n/a
Room Levels
Basement:
BathOthr,GameRoom,RecRoom,Storage,Utility,Walkout,Workshop
Ground:
n/a
Level 1:
1Bedroom,BathMain,Breakfst,DiningRm,Foyer,GarEnter,Kitchen,Laundry,LivingRm
Level 2:
2 Bedrooms, Attic, Bath(s) Other
Level 3:
n/a
Level Other:
n/a
Room Features
Kitchen:
Breakfast Bar
Dining Room:
Formal Dining Room
Master Bedroom:
1st Floor, Full Bath, Walk-In Closet
Bath:
Soaking Tub
Interior Features
Square Foot:
3,500
Year Renovated:
n/a
Basement:
Yes - Finished, Full, Walkout
Full Baths:
2
Half Baths:
2
Appliances:
Carbon Monoxide Detector, Dishwasher, Dryer, Generator-Hookup, Microwave Oven, Range/Oven-Electric, Refrigerator, Washer, Water Softener-Own
Flooring:
Carpeting, Tile, Wood
Fireplaces:
1
Fireplace:
Gas Fireplace, Living Room
Interior:
Blinds,CODetect,Drapes,FireExtg,CeilHigh,SmokeDet,SoakTub,StallTub,TubShowr,WlkInCls,WndwTret
Exterior Features
Garage Space:
2-Car
Garage:
Attached Garage, Built-In Garage, Finished Garage, Garage Door Opener, Oversize Garage
Driveway:
2 Car Width, Driveway-Exclusive, Paver Block
Roof:
Asphalt Shingle
Exterior:
ConcBrd,Stone
Swimming Pool:
No
Pool:
n/a
Utilities
Heating System:
1 Unit, Forced Hot Air, Multi-Zone
Heating Source:
Gas-Natural
Cooling:
2 Units, Central Air
Water Heater:
Electric
Water:
Public Water, Water Charge Extra
Sewer:
Public Sewer
Services:
Cable TV Available
Lot Features
Acres:
0.18
Lot Dimensions:
n/a
Lot Features:
Backs to Golf Course, Corner, Cul-De-Sac, Mountain View
School Information
Elementary:
HARDYSTON
Middle:
HARDYSTON
High School:
WALLKILL
Community Information
County:
Sussex
Town:
Hardyston Twp.
Neighborhood:
Crystal Springs
Application Fee:
$990
Association Fee:
$495 - Monthly
Fee Includes:
Maintenance-Common Area, Maintenance-Exterior, Snow Removal
Amenities:
Club House, Exercise Room, Pool-Indoor, Pool-Outdoor
Pets:
Yes
Financial Considerations
List Price:
$635,000
Tax Amount:
$10,128
Land Assessment:
$166,800
Build. Assessment:
$373,200
Total Assessment:
$540,000
Tax Rate:
2.01
Tax Year:
2024
Ownership Type:
Fee Simple
Listing Information
MLS ID:
3964626
List Date:
05-22-2025
Days On Market:
3
Listing Broker:
WEICHERT REALTORS
Listing Agent:





























Request More Information
Shawn and Diane Fox
RE/MAX American Dream
3108 Route 10 West
Denville, NJ 07834
Call: (973) 277-7853
Web: WillowWalkCondos.com

