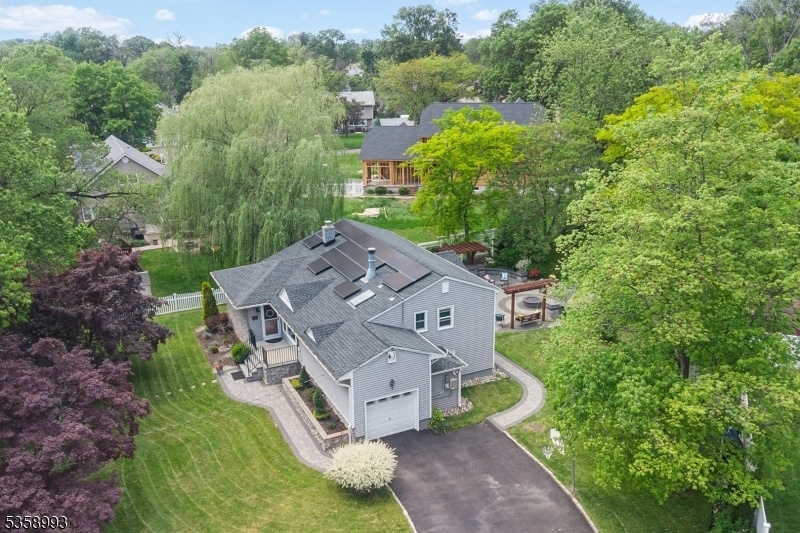110 William St
Clark Twp, NJ 07066
















































Price: $899,900
GSMLS: 3964705Type: Single Family
Style: Split Level
Beds: 5
Baths: 3 Full
Garage: 1-Car
Year Built: 1957
Acres: 0.38
Property Tax: $12,504
Description
Custom 4+ Bed Split-level Home Nestled On A Professionally Landscaped Lot Located In One Of Clark's Most Desirable Areas. With Thoughtful Design & Generous Appointments, This Property Offers A Perfect Blend Of Comfort, Style & Function. This Home Features Owned Solar Panels, Offering Significant Energy Savings & Efficiency. This Eco-conscious Upgrade Offers Value & Peace Of Mind. Inside Sunny Living Areas Boast Vaulted Ceilings, Gorgeous Hardwood Flooring & Wb Fireplace. (2) Fully Appointed Ei-kitchens Offer Flexibility For Multi-generational Living, Entertaining Or Hosting For Long-term Guests. Bonus Room Is Currently Utilized As A Dressing Room Off The Primary. Every Detail Has Been Carefully Procured & Maintained, Ensuring A Move-in-ready Experience. A Home Highlight Is The 3-season Sun Room Perfect For Enjoying Morning/evening Garden Views. Step Outside To Discover A Private Backyard Retreat. Beautiful Stone Patio Features Built-in Seating, Fully Equipped Outdoor Cooking Station & Cozy Firepit Perfect For Year-round Entertaining Or Unwinding Under The Stars. Top-rated Schools. This Home Offers Easy Access To Major Roads (gsp, Njtp, Rt 1-9 & 35), Close To Nj Transit Trains & Buses, Shopping, Dining, Parks & More. Whether You're Commuting, Running Errands Or Simply Enjoying The Community, Everything You Need Is Just Minutes Away. Don't Miss A Chance To Own This One-of-a-kind Property That Truly Checks Every Box With Style, Space, Location & Lifestyle. This One Won't Last.
Rooms Sizes
Kitchen:
First
Dining Room:
First
Living Room:
First
Family Room:
Ground
Den:
Basement
Bedroom 1:
Second
Bedroom 2:
Second
Bedroom 3:
Second
Bedroom 4:
Ground
Room Levels
Basement:
Laundry Room, Rec Room, Storage Room, Utility Room
Ground:
1 Bedroom, Bath(s) Other, Family Room, Florida/3Season, Kitchen
Level 1:
Dining Room, Foyer, Kitchen, Living Room
Level 2:
4 Or More Bedrooms, Bath Main, Bath(s) Other
Level 3:
n/a
Level Other:
n/a
Room Features
Kitchen:
Breakfast Bar, Center Island, Eat-In Kitchen, Second Kitchen, Separate Dining Area
Dining Room:
n/a
Master Bedroom:
Full Bath, Walk-In Closet
Bath:
Stall Shower
Interior Features
Square Foot:
2,322
Year Renovated:
2020
Basement:
Yes - Partial, Unfinished
Full Baths:
3
Half Baths:
0
Appliances:
Carbon Monoxide Detector, Dishwasher, Dryer, Microwave Oven, Range/Oven-Gas, Refrigerator, Self Cleaning Oven, Washer
Flooring:
Carpeting, Tile, Vinyl-Linoleum, Wood
Fireplaces:
1
Fireplace:
Living Room, Wood Burning
Interior:
CODetect,CeilCath,FireExtg,Skylight,SmokeDet,StallShw,TubShowr,WlkInCls
Exterior Features
Garage Space:
1-Car
Garage:
Attached Garage, Garage Door Opener
Driveway:
Blacktop, Driveway-Exclusive
Roof:
Asphalt Shingle
Exterior:
Stone, Vinyl Siding
Swimming Pool:
No
Pool:
n/a
Utilities
Heating System:
1 Unit, Forced Hot Air
Heating Source:
Gas-Natural, Solar-Owned
Cooling:
1 Unit, Ceiling Fan, Central Air
Water Heater:
Gas
Water:
Public Water
Sewer:
Public Sewer
Services:
Cable TV, Garbage Extra Charge
Lot Features
Acres:
0.38
Lot Dimensions:
144X115
Lot Features:
Level Lot, Open Lot
School Information
Elementary:
Hehnly
Middle:
Kumpf M.S.
High School:
Johnson HS
Community Information
County:
Union
Town:
Clark Twp.
Neighborhood:
Lake Ave
Application Fee:
n/a
Association Fee:
n/a
Fee Includes:
n/a
Amenities:
n/a
Pets:
Yes
Financial Considerations
List Price:
$899,900
Tax Amount:
$12,504
Land Assessment:
$234,400
Build. Assessment:
$330,400
Total Assessment:
$564,800
Tax Rate:
2.21
Tax Year:
2024
Ownership Type:
Fee Simple
Listing Information
MLS ID:
3964705
List Date:
05-22-2025
Days On Market:
0
Listing Broker:
REDFIN CORPORATION
Listing Agent:
















































Request More Information
Shawn and Diane Fox
RE/MAX American Dream
3108 Route 10 West
Denville, NJ 07834
Call: (973) 277-7853
Web: WillowWalkCondos.com

