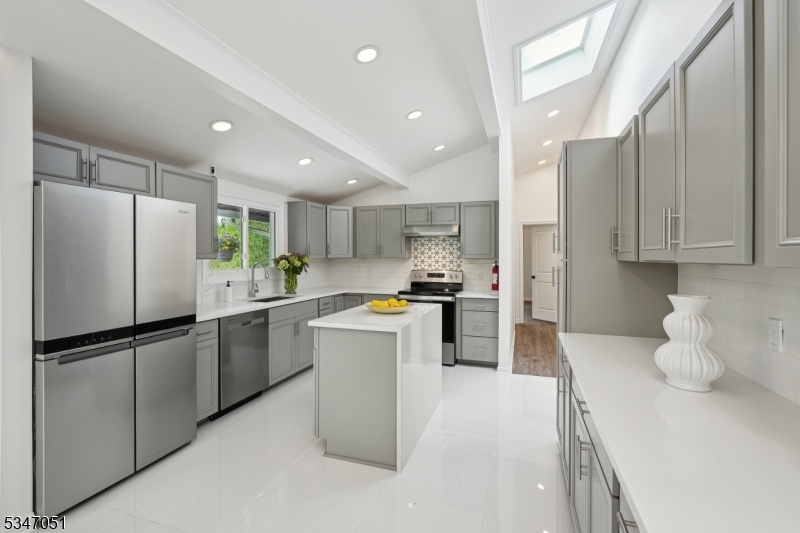159 Musconetcong River Rd
Lebanon Twp, NJ 07882




























Price: $750,000
GSMLS: 3964720Type: Single Family
Style: Custom Home
Beds: 3
Baths: 2 Full
Garage: 3-Car
Year Built: 1967
Acres: 4.13
Property Tax: $9,938
Description
New Fully Updated Home ..nestled On Over 4 Acres Of Scenic Land, Set Back From The Road, This Stunning 3-bedroom, 2-bathroom Custom Home Offers Over 2,700 Square Feet Of Comfortable Living Space W/ Breathtaking Views Of The Musconetcong River. Perfectly Blending Modern Updates With Timeless Charm, Open Floor Plan, Highlighted By A Wood-burning Stone Fireplace That Creates An Inviting Atmosphere In The Living Area. This Home Has Been Fully Updated With New Windows, New Doors, New Flooring Throughout, Bedrooms & New Bathrooms, New Kitchens, Mud Room. The All-new, Updated Kitchen Is Equipped With Ss Appliances, Custom Italian Porcelain Tile, Beautiful Quartz Countertops. A Kitchen Prep Island, Separate Dining Island Provide Ample Space For Cooking And Entertaining, While The Built-in Coffee Bar & Pantry Add A Touch Of Convenience & Comfort. The Home's Custom-designed Bathrooms Showcase Italian Tile, Enhancing The Overall Aesthetic W/ Style And Sophistication. This Property Offers A 1st Level Summer Kitchen, Sitting Room Or Library/office, Additional Lr W/built In Storage Closets. Mud Room 1st Floor W & D, Sink & Plenty Of Built In Cabinetry. Electric Heat, A/c, Elect Appliances, New Ss Dishwasher, New Ss (2) Stoves, (2) Refrigerator/freezers, Full House Generator. Majestic Tree Landscaping, W/ Grey Stone Enhancing The Natural Beauty Of The Surroundings. Enjoy Ample Space For Outdoor Activities, Relaxation, Or Entertaining Amidst This Serene Riverfront Setting. Move In Ready!
Rooms Sizes
Kitchen:
17x12 First
Dining Room:
First
Living Room:
19x18 First
Family Room:
14x10 First
Den:
n/a
Bedroom 1:
13x12 Second
Bedroom 2:
13x11 Second
Bedroom 3:
13x10 Second
Bedroom 4:
n/a
Room Levels
Basement:
n/a
Ground:
n/a
Level 1:
BathOthr,Vestibul,FamilyRm,GarEnter,InsdEntr,Kitchen,Laundry,Leisure,Library,LivDinRm,MudRoom,Office,SittngRm,Utility,Walkout
Level 2:
3Bedroom,BathMain,Breakfst,Kitchen,LivingRm,Walkout
Level 3:
n/a
Level Other:
GarEnter,MudRoom
Room Features
Kitchen:
Breakfast Bar, Center Island, Pantry, Second Kitchen, Separate Dining Area
Dining Room:
n/a
Master Bedroom:
n/a
Bath:
Tub Shower
Interior Features
Square Foot:
2,500
Year Renovated:
2024
Basement:
No
Full Baths:
2
Half Baths:
0
Appliances:
Carbon Monoxide Detector, Cooktop - Electric, Dishwasher, Dryer, Freezer-Freestanding, Generator-Built-In, Kitchen Exhaust Fan, Microwave Oven, Range/Oven-Electric, Refrigerator, Washer
Flooring:
Tile
Fireplaces:
1
Fireplace:
Fireplace Equipment, Living Room, Wood Burning
Interior:
CeilBeam,CODetect,FireExtg,Skylight,SmokeDet,TubShowr
Exterior Features
Garage Space:
3-Car
Garage:
Attached,Built-In,Detached,DoorOpnr,InEntrnc,Loft
Driveway:
Blacktop, Driveway-Exclusive
Roof:
Asphalt Shingle
Exterior:
Wood
Swimming Pool:
No
Pool:
n/a
Utilities
Heating System:
4+ Units, Floor/Wall Heater
Heating Source:
Electric, Wood
Cooling:
4+ Units, Wall A/C Unit(s)
Water Heater:
Electric
Water:
Well
Sewer:
Septic
Services:
Cable TV, Cable TV Available, Garbage Extra Charge
Lot Features
Acres:
4.13
Lot Dimensions:
n/a
Lot Features:
Lake/Water View, Waterfront, Wooded Lot
School Information
Elementary:
VALLEYVIEW
Middle:
VOORHEES
High School:
VOORHEES
Community Information
County:
Hunterdon
Town:
Lebanon Twp.
Neighborhood:
n/a
Application Fee:
n/a
Association Fee:
n/a
Fee Includes:
n/a
Amenities:
Lake Privileges, Storage
Pets:
Yes
Financial Considerations
List Price:
$750,000
Tax Amount:
$9,938
Land Assessment:
$141,600
Build. Assessment:
$213,600
Total Assessment:
$355,200
Tax Rate:
2.80
Tax Year:
2024
Ownership Type:
Fee Simple
Listing Information
MLS ID:
3964720
List Date:
05-22-2025
Days On Market:
3
Listing Broker:
COLDWELL BANKER REALTY
Listing Agent:




























Request More Information
Shawn and Diane Fox
RE/MAX American Dream
3108 Route 10 West
Denville, NJ 07834
Call: (973) 277-7853
Web: WillowWalkCondos.com

