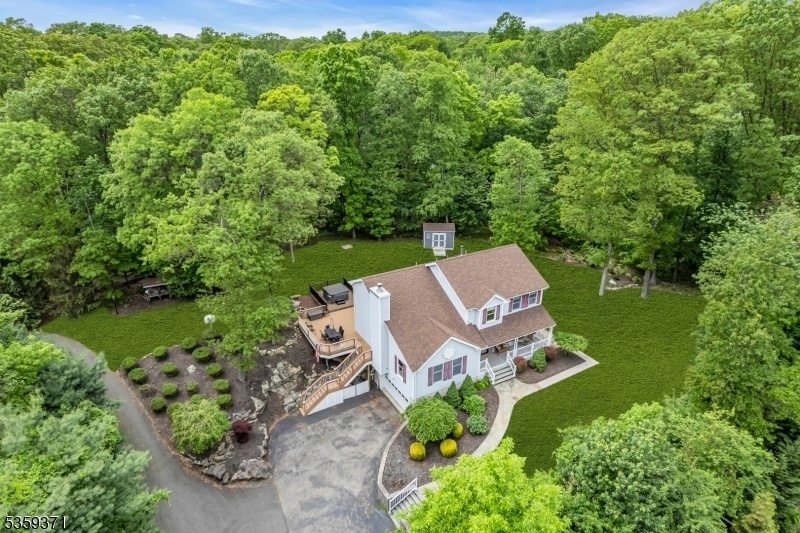1 Lepont St
Stanhope Boro, NJ 07874








































Price: $750,000
GSMLS: 3964729Type: Single Family
Style: Colonial
Beds: 4
Baths: 3 Full & 1 Half
Garage: 4-Car
Year Built: 1992
Acres: 1.14
Property Tax: $16,399
Description
This Secluded Community Offers A Scenic Setting With An Open, Level Yard Perfect For Play. Enjoy Outdoor Living With A Spacious Back Deck, Sitting Area, Firepit, And Grilling Space. A Charming Covered Porch Is Ideal For Morning Coffee. This 2-story Center Hall Colonial Boasts A Spacious, Open Floor Plan. The Living Rm Features Hardwood Floors And A Fireplace, Flowing Into A Bright Breakfast Rm And An Oak-cabinet Kitchen With A Center Island, Pantry, And Desk. A Sliding Glass Door Leads To The Deck. A Formal Dining Rm And 1st-floor Bonus Rm Ideal For An Office Or Den Offers Flexibility. Upstairs, 4 Bedrooms And 2 Full Baths Include A Primary Suite, A Walk-in Closet And Serene Views. The En-suite Bath Features A Dual Vanity, Walk-in Shower, And Soaking Tub Overlooking The Wooded Lot. A Laundry Rm And Powder Rm Are Conveniently Located Off The Foyer. The Walk-out Basement Offers A Recreation Area, And Ample Storage. A Built-in Garage Provides Easy Access To The Home. A Bonus Detached Outbuilding With 2 Car Garage Parking And A Finished Walk-up 2nd Floor W/office And Full Bath. This Is A Perfect For Contractors, Plenty Of Parking For Trucks And Trailers. Don't Miss This Stunning Home In A Picturesque Setting! This Home's Location Offers Quick Access To Major Routes, Restaurants, And Shops. Enjoy Nearby Hiking And Biking Trails And Walking Distance To The High School. City Water, Sewer And Stylish Upgrades Makes This Property The Perfect Setting To Enjoy All Fours Seasons!
Rooms Sizes
Kitchen:
18x13
Dining Room:
16x15 First
Living Room:
12x13 First
Family Room:
19x17 First
Den:
n/a
Bedroom 1:
19x14 Second
Bedroom 2:
10x12 Second
Bedroom 3:
10x11 Second
Bedroom 4:
15x11 Second
Room Levels
Basement:
Storage Room, Utility Room, Walkout
Ground:
n/a
Level 1:
Dining Room, Family Room, Kitchen, Living Room, Office, Porch, Powder Room
Level 2:
4 Or More Bedrooms, Attic, Bath Main, Bath(s) Other
Level 3:
n/a
Level Other:
n/a
Room Features
Kitchen:
Center Island, Pantry, Separate Dining Area
Dining Room:
Formal Dining Room
Master Bedroom:
n/a
Bath:
Jetted Tub, Stall Shower
Interior Features
Square Foot:
2,800
Year Renovated:
n/a
Basement:
Yes - Unfinished, Walkout
Full Baths:
3
Half Baths:
1
Appliances:
Dishwasher, Dryer, Microwave Oven, Range/Oven-Electric, Refrigerator, Washer
Flooring:
Carpeting, Tile, Wood
Fireplaces:
1
Fireplace:
Wood Burning
Interior:
Blinds,JacuzTyp,Skylight,StallShw,TubShowr,WlkInCls
Exterior Features
Garage Space:
4-Car
Garage:
Detached,GarUnder,InEntrnc,Oversize,SeeRem,SepLocat
Driveway:
2 Car Width, Additional Parking, Blacktop
Roof:
Asphalt Shingle
Exterior:
Vertical Siding
Swimming Pool:
n/a
Pool:
n/a
Utilities
Heating System:
1 Unit, Baseboard - Hotwater
Heating Source:
Oil Tank Above Ground - Inside
Cooling:
Ceiling Fan, Central Air
Water Heater:
Electric
Water:
Public Water
Sewer:
Public Sewer
Services:
Cable TV Available
Lot Features
Acres:
1.14
Lot Dimensions:
n/a
Lot Features:
Level Lot, Mountain View, Open Lot, Wooded Lot
School Information
Elementary:
n/a
Middle:
n/a
High School:
LENAPE VLY
Community Information
County:
Sussex
Town:
Stanhope Boro
Neighborhood:
Lenape Woods Estates
Application Fee:
n/a
Association Fee:
n/a
Fee Includes:
n/a
Amenities:
n/a
Pets:
n/a
Financial Considerations
List Price:
$750,000
Tax Amount:
$16,399
Land Assessment:
$135,700
Build. Assessment:
$227,600
Total Assessment:
$363,300
Tax Rate:
4.51
Tax Year:
2024
Ownership Type:
Fee Simple
Listing Information
MLS ID:
3964729
List Date:
05-22-2025
Days On Market:
0
Listing Broker:
RE/MAX HOUSE VALUES
Listing Agent:








































Request More Information
Shawn and Diane Fox
RE/MAX American Dream
3108 Route 10 West
Denville, NJ 07834
Call: (973) 277-7853
Web: WillowWalkCondos.com

