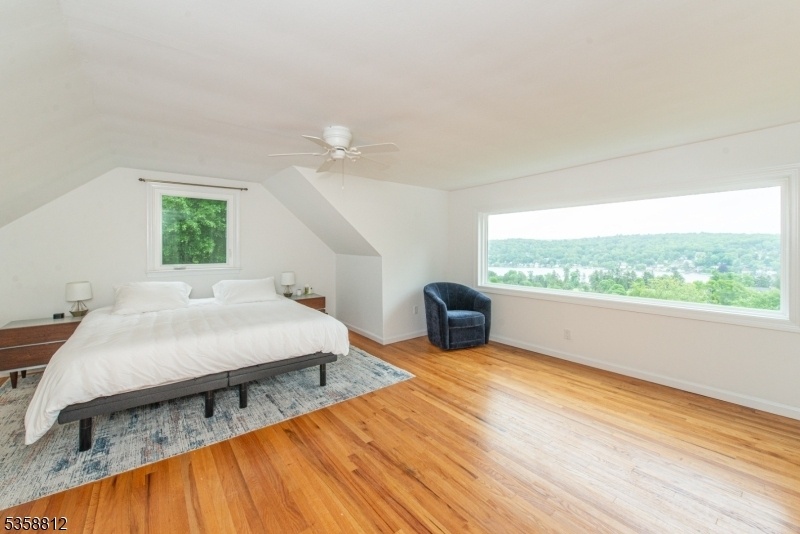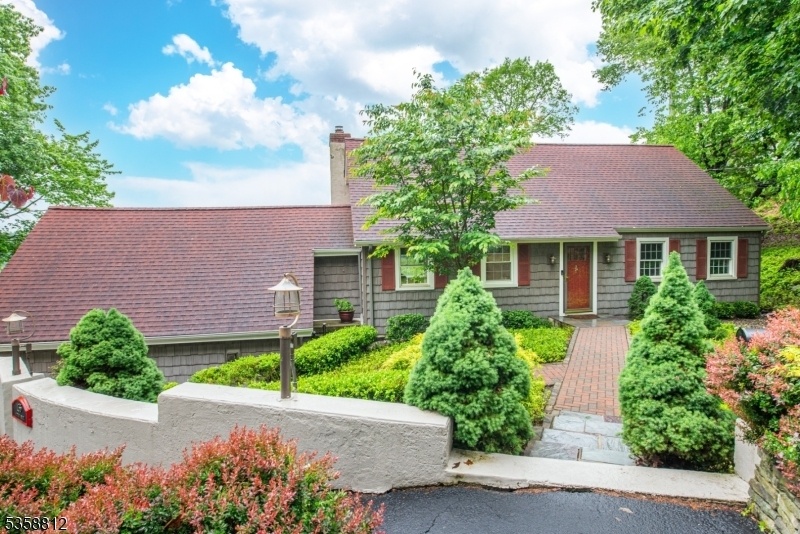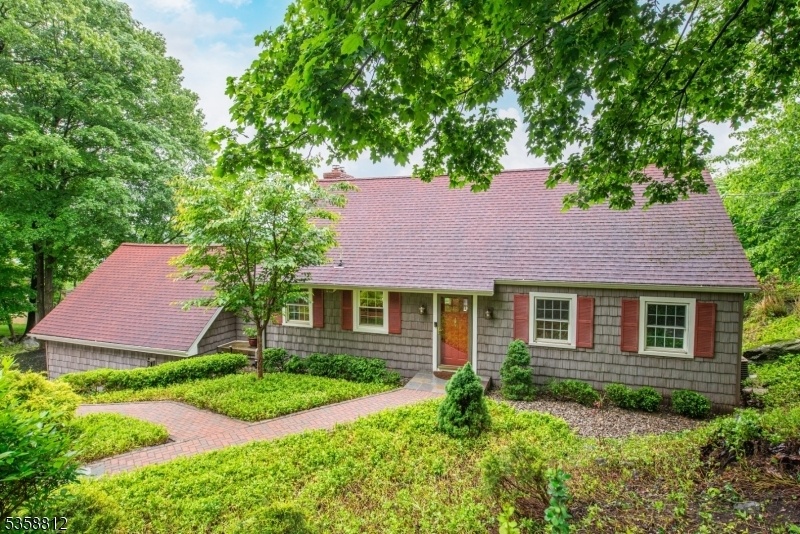135 Alpine Trl
Sparta Twp, NJ 07871
























Price: $794,900
GSMLS: 3964744Type: Single Family
Style: Cape Cod
Beds: 4
Baths: 3 Full
Garage: 2-Car
Year Built: 1962
Acres: 0.62
Property Tax: $15,612
Description
This Beautifully Updated Custom Cape Cod With A Full Lower-level In-law Suite Is In The Highly Sought-after Lake Mohawk Community In Sparta, Offering Breathtaking Panoramic Views Of The Main Lake And Lake Mohawk Golf Club. Perched On An Elevated Lot, The Home Is Designed To Showcase Its Stunning Surroundings, With Expansive Views From Nearly Every Room, The Spacious Deck, And A Charming Gazebo. Inside, The Open Floor Plan Lets Natural Light Pour In Through Huge Custom Rear Windows, Creating A Seamless Connection Between Indoor Comfort And Outdoor Beauty. Highlights Include Gleaming Hardwood Floors, Two Stone Fireplaces, And A Finished Walk-out Lower Level Leading To A Patio And Rear Yard, Ideal For Entertaining Or Relaxing. Additional Features: Large Elevated Deck With Gazebo, Built-in Two-car Garage With Interior Entrance, Backup Generator Hookup, And Ample Off-street Parking. Just Minutes From The Lake Mohawk Plaza, Beaches, Restaurants, Shops, And Boardwalk, This One-of-a-kind Home Delivers Unmatched Views And Quality In One Of Sparta's Most Desirable Communities. Seller Offers Buyer $5000 Toward The New Member Registration Fee For Lake Mohawk Country Club, Paid At Closing With The Transfer Of Title.
Rooms Sizes
Kitchen:
12x26 First
Dining Room:
15x21 First
Living Room:
14x20 First
Family Room:
23x20 Ground
Den:
9x16 First
Bedroom 1:
14x12 First
Bedroom 2:
18x18 Second
Bedroom 3:
18x12 Second
Bedroom 4:
16x12 Ground
Room Levels
Basement:
n/a
Ground:
1Bedroom,BathOthr,FamilyRm,GarEnter,Kitchen,Laundry,MudRoom,Walkout
Level 1:
1 Bedroom, Bath Main, Dining Room, Entrance Vestibule, Family Room, Kitchen, Living Room
Level 2:
2 Bedrooms, Attic, Bath(s) Other
Level 3:
n/a
Level Other:
n/a
Room Features
Kitchen:
Breakfast Bar, Center Island, Pantry, Second Kitchen
Dining Room:
Formal Dining Room
Master Bedroom:
1st Floor, Full Bath
Bath:
Stall Shower And Tub
Interior Features
Square Foot:
2,864
Year Renovated:
2010
Basement:
Yes - Finished, Full, Walkout
Full Baths:
3
Half Baths:
0
Appliances:
Dishwasher, Dryer, Generator-Hookup, Kitchen Exhaust Fan, Range/Oven-Electric, Refrigerator, Sump Pump, Washer, Water Softener-Rnt
Flooring:
Carpeting, Tile, Wood
Fireplaces:
2
Fireplace:
Family Room, Insert, Living Room, Wood Burning
Interior:
Blinds,CODetect,FireExtg,SmokeDet,SoakTub,StallShw,StallTub,TubShowr,WndwTret
Exterior Features
Garage Space:
2-Car
Garage:
Built-In,Finished,DoorOpnr,GarUnder,InEntrnc
Driveway:
2 Car Width, Blacktop
Roof:
Asphalt Shingle
Exterior:
Vinyl Siding
Swimming Pool:
Yes
Pool:
Association Pool
Utilities
Heating System:
1 Unit, Baseboard - Hotwater
Heating Source:
Electric, Oil Tank Above Ground - Inside
Cooling:
2 Units, Central Air, Ductless Split AC
Water Heater:
From Furnace, Oil
Water:
Public Water
Sewer:
Septic 2 Bedroom Town Verified
Services:
Cable TV Available, Fiber Optic, Garbage Included
Lot Features
Acres:
0.62
Lot Dimensions:
120X210 LMCC
Lot Features:
Backs to Golf Course, Lake/Water View
School Information
Elementary:
ALPINE
Middle:
SPARTA
High School:
SPARTA
Community Information
County:
Sussex
Town:
Sparta Twp.
Neighborhood:
Lake Mohawk
Application Fee:
$5,500
Association Fee:
$222 - Monthly
Fee Includes:
Maintenance-Common Area, Trash Collection
Amenities:
Boats - Gas Powered Allowed, Lake Privileges, Playground, Pool-Outdoor, Tennis Courts
Pets:
Yes
Financial Considerations
List Price:
$794,900
Tax Amount:
$15,612
Land Assessment:
$204,500
Build. Assessment:
$230,500
Total Assessment:
$435,000
Tax Rate:
3.59
Tax Year:
2024
Ownership Type:
Fee Simple
Listing Information
MLS ID:
3964744
List Date:
05-22-2025
Days On Market:
94
Listing Broker:
COLDWELL BANKER REALTY
Listing Agent:
























Request More Information
Shawn and Diane Fox
RE/MAX American Dream
3108 Route 10 West
Denville, NJ 07834
Call: (973) 277-7853
Web: WillowWalkCondos.com

