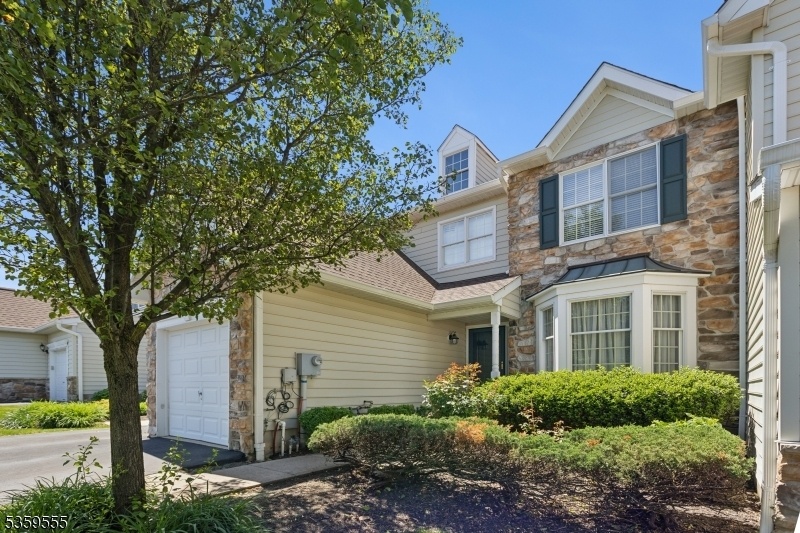3 Merchant Ct
Bernards Twp, NJ 07920




























Price: $899,000
GSMLS: 3964746Type: Condo/Townhouse/Co-op
Style: Townhouse-Interior
Beds: 3
Baths: 2 Full & 2 Half
Garage: 1-Car
Year Built: 2000
Acres: 0.09
Property Tax: $14,084
Description
Don't Miss This Opportunity To Own A Well-maintained Home In The Desirable Patriot Hills Section Of The Hills In Basking Ridge. Located On A Quiet Cul-de-sac, This Updated Three-bedroom Townhouse (plus A Loft) Offers Two Full Baths And Two Half-baths, With A Functional Layout And Modern Features. The Open Floor Plan Brings In Plenty Of Natural Light, And The Main Living Area Includes A Gas Fireplace For Added Comfort. The Primary Suite Includes A Private Bathroom With A Jacuzzi Tub, Separate Shower, And Generous Closet Space. The Third Bedroom Was Once A Sitting Room For The Primary Suite, But Current Owners Put Up A Non-structural Partition (not Permitted) And Created The 3rd Bedroom. The Finished Walkout Basement Is Set Up For Entertaining, Featuring A Custom Home Theater, A Half Bath, And Additional Storage. It Leads Directly To A Private Patio, While The Main Level Also Includes A Deck For Outdoor Use. Recent Improvements Include A Newer Roof, Updated Hvac System, Level 2 Ev Charger, Newer Driveway And In-unit Washer And Dryer. Conveniently Located Near Top-rated Schools, Parks, Shopping, And Commuter Routes, This Home Is Move-in Ready And Won't Last Long.
Rooms Sizes
Kitchen:
14x9 First
Dining Room:
14x8 First
Living Room:
16x11 First
Family Room:
16x13 First
Den:
n/a
Bedroom 1:
24x13 Second
Bedroom 2:
14x13 Second
Bedroom 3:
13x11 Second
Bedroom 4:
n/a
Room Levels
Basement:
Powder Room, Rec Room, Storage Room, Utility Room, Walkout
Ground:
n/a
Level 1:
DiningRm,FamilyRm,Foyer,GarEnter,Kitchen,LivingRm,PowderRm
Level 2:
3 Bedrooms, Bath Main, Bath(s) Other, Den, Laundry Room
Level 3:
Loft
Level Other:
n/a
Room Features
Kitchen:
Center Island, Eat-In Kitchen
Dining Room:
Formal Dining Room
Master Bedroom:
Full Bath, Walk-In Closet
Bath:
Jetted Tub, Stall Shower
Interior Features
Square Foot:
n/a
Year Renovated:
n/a
Basement:
Yes - Finished
Full Baths:
2
Half Baths:
2
Appliances:
Carbon Monoxide Detector, Dishwasher, Dryer, Microwave Oven, Range/Oven-Gas, Refrigerator, Washer
Flooring:
Carpeting, Wood
Fireplaces:
1
Fireplace:
Family Room, Gas Fireplace
Interior:
CODetect,CeilHigh,SmokeDet,StallShw,TubShowr,WlkInCls
Exterior Features
Garage Space:
1-Car
Garage:
Attached,InEntrnc
Driveway:
1 Car Width, Additional Parking, Blacktop
Roof:
Asphalt Shingle
Exterior:
Vinyl Siding
Swimming Pool:
Yes
Pool:
Association Pool
Utilities
Heating System:
Forced Hot Air
Heating Source:
Gas-Natural
Cooling:
Central Air
Water Heater:
Gas
Water:
Public Water
Sewer:
Public Sewer
Services:
n/a
Lot Features
Acres:
0.09
Lot Dimensions:
n/a
Lot Features:
n/a
School Information
Elementary:
MTPROSPECT
Middle:
W ANNIN
High School:
RIDGE
Community Information
County:
Somerset
Town:
Bernards Twp.
Neighborhood:
Patriot Hill
Application Fee:
n/a
Association Fee:
$290 - Monthly
Fee Includes:
Maintenance-Common Area, Trash Collection
Amenities:
Jogging/Biking Path, Playground, Pool-Outdoor, Tennis Courts
Pets:
Yes
Financial Considerations
List Price:
$899,000
Tax Amount:
$14,084
Land Assessment:
$282,700
Build. Assessment:
$569,500
Total Assessment:
$852,200
Tax Rate:
1.78
Tax Year:
2024
Ownership Type:
Fee Simple
Listing Information
MLS ID:
3964746
List Date:
05-22-2025
Days On Market:
0
Listing Broker:
COLDWELL BANKER REALTY
Listing Agent:




























Request More Information
Shawn and Diane Fox
RE/MAX American Dream
3108 Route 10 West
Denville, NJ 07834
Call: (973) 277-7853
Web: WillowWalkCondos.com

