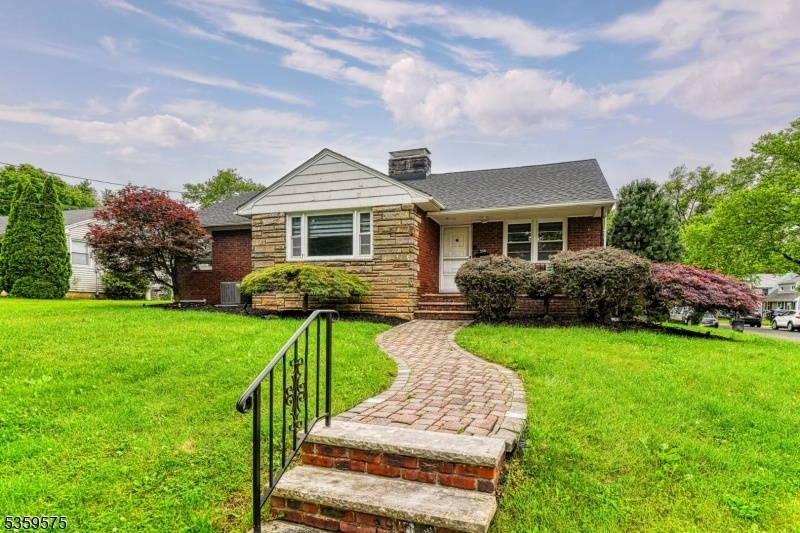300 Jefferson Ave
Rahway City, NJ 07065




























Price: $559,000
GSMLS: 3964749Type: Single Family
Style: Ranch
Beds: 3
Baths: 2 Full
Garage: 2-Car
Year Built: 1955
Acres: 0.20
Property Tax: $13,914
Description
Big Price Reduction! Charming Custom Brick Ranch On Spacious Corner Lot! Offering Space, Character, And Comfort Inside And Out. Step Inside To Find Beautiful Hardwood Floors And A Warm, Inviting Layout Featuring A Sunlit Living Room With A Stunning Stone Wood-burning Fireplace Perfect For Cozy Evenings. The Dining Room Provides A Wonderful Space For Hosting. The Updated Kitchen Boasts Granite Countertops, A Built-in Oven/range, And Dishwasher Just Steps From The Rear Enclosed Porch, Leading To A Sprawling Private Patio With Built-in Grill Ideal For Summer Entertaining! The Marble Bathroom Includes A Luxurious 4-piece Jacuzzi Tub, And All Three Bedrooms Offer Generous Space And Natural Light. The Fully Fenced Yard Creates A True Sense Of Privacy, While The Front "coffee Patio" Is Perfect For Your Morning Routine. But The Real Showstopper? The Huge Finished Heated Basement! Complete With Another Stone Wood-burning Fireplace, It's Designed For Multi-use Living Featuring A Game Room, Exercise Room, Laundry Area, And A Full Second Bathroom. Additional Highlights: Central Air Conditioning (c.a.), Attic Fan, Move-in Ready With Timeless Quality, Fantastic Indoor-outdoor Flow. Great Curb Appeal On A Large, Manicured Corner Lot. This Home Is A Rare Gem Offering Space, Updates, And True Craftsmanship Ideal For Anyone Looking For A Blend Of Comfort, Style, And Functionality.
Rooms Sizes
Kitchen:
n/a
Dining Room:
n/a
Living Room:
n/a
Family Room:
n/a
Den:
n/a
Bedroom 1:
n/a
Bedroom 2:
n/a
Bedroom 3:
n/a
Bedroom 4:
n/a
Room Levels
Basement:
Bath(s) Other, Exercise Room, Rec Room
Ground:
n/a
Level 1:
3Bedroom,DiningRm,Kitchen,LivingRm,Porch,Screened
Level 2:
n/a
Level 3:
n/a
Level Other:
n/a
Room Features
Kitchen:
Breakfast Bar, Separate Dining Area
Dining Room:
n/a
Master Bedroom:
n/a
Bath:
n/a
Interior Features
Square Foot:
n/a
Year Renovated:
n/a
Basement:
Yes - Finished, Full
Full Baths:
2
Half Baths:
0
Appliances:
Cooktop - Gas, Dishwasher, Dryer, Range/Oven-Gas, Refrigerator, Sump Pump, Washer
Flooring:
Wood
Fireplaces:
2
Fireplace:
Living Room, See Remarks, Wood Burning
Interior:
Blinds, Security System, Smoke Detector
Exterior Features
Garage Space:
2-Car
Garage:
Garage Door Opener
Driveway:
2 Car Width, Concrete
Roof:
Asphalt Shingle
Exterior:
Brick
Swimming Pool:
No
Pool:
n/a
Utilities
Heating System:
1 Unit, Radiant - Hot Water
Heating Source:
Gas-Natural
Cooling:
1 Unit, Central Air
Water Heater:
Gas
Water:
Public Water
Sewer:
Public Sewer
Services:
n/a
Lot Features
Acres:
0.20
Lot Dimensions:
74X145
Lot Features:
Corner
School Information
Elementary:
n/a
Middle:
n/a
High School:
n/a
Community Information
County:
Union
Town:
Rahway City
Neighborhood:
n/a
Application Fee:
n/a
Association Fee:
n/a
Fee Includes:
n/a
Amenities:
Exercise Room
Pets:
n/a
Financial Considerations
List Price:
$559,000
Tax Amount:
$13,914
Land Assessment:
$74,700
Build. Assessment:
$113,200
Total Assessment:
$187,900
Tax Rate:
7.41
Tax Year:
2024
Ownership Type:
Fee Simple
Listing Information
MLS ID:
3964749
List Date:
05-22-2025
Days On Market:
53
Listing Broker:
SHARPE REALTY INC./MAPLEWOOD
Listing Agent:




























Request More Information
Shawn and Diane Fox
RE/MAX American Dream
3108 Route 10 West
Denville, NJ 07834
Call: (973) 277-7853
Web: WillowWalkCondos.com

