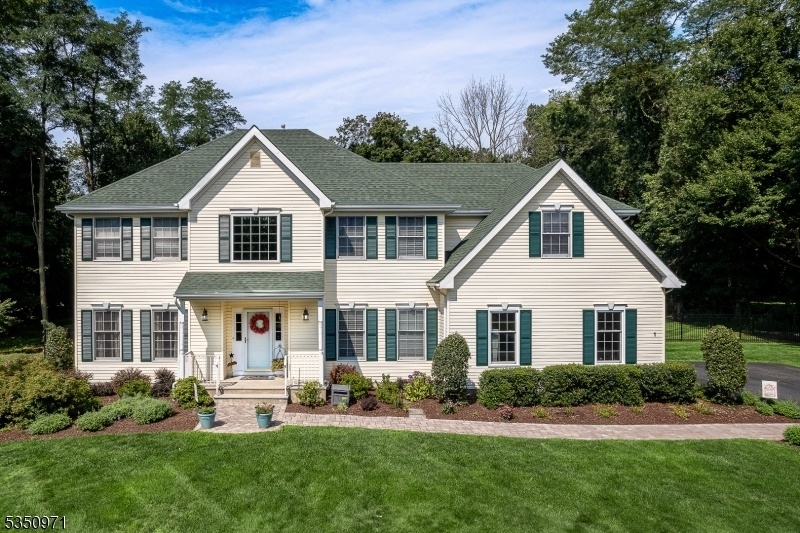1 Arrow Ct
Mount Olive Twp, NJ 07836












































Price: $775,000
GSMLS: 3964756Type: Single Family
Style: Colonial
Beds: 4
Baths: 2 Full & 1 Half
Garage: 2-Car
Year Built: 1997
Acres: 1.08
Property Tax: $17,184
Description
Welcome To This Beautifully Maintained 4-bedrm, 2.5-bath Colonial, In The Highly Desirable Flanders. At 1st Glance, You'll Appreciate The Home's Curb Appeal, Level Lot, & Thoughtfully Designed Outdoor Spaces, Including Fenced Yard, Upscale Paver Patio, & Above-ground Pool?perfect For Summer Entertaining & Everyday Enjoyment.inside, Elegant Living Spaces Adorned W/ New Hardwoods Throughout Main Level. Dedicated Office & 1st Flr Laundry Add Both Function & Comfort To Your Lifestyle.the Heart Of The Home Is The Spacious Kitchen, Which Flows Seamlessly Into The Family Rm?ideal For Entertaining Or Relaxing Nights. Featuring Granite Countertops, Ss Appliances, & Generous Prep Space, This Kitchen Is Ready For Your Next Gathering.upstairs, Luxury Primary Suite Is A True Retreat, Complete W/ A Private Sitting Rm, Generous Closets, & Spa-like En-suite Bath Featuring Separate Tub, Shower, & Dual Vanities. Three Addtl Bdrms Offer Flexibility For Guests, Home Offices, Or Growing Households.finished Basement Expands Your Living Space W/ A Custom Bar Area, A Bonus Rm Perfect For A Home Gym Or Second Office, & Plenty Of Storage To Keep Life Organized.additional Highlights Include A Young Roof & Hvac System, 2-car Garage, & Near Rt. 206, 46, 80, Commuter Lines, Turkey Brook Park, & Mt. Olive?s Top-rated Schools. Everyday Conveniences, Shopping, & Dining Are Just Moments Away.this Is Not Just A House?it?s A Lifestyle Upgrade. Don?t Miss Your Opportunity To Make It Yours
Rooms Sizes
Kitchen:
13x14 First
Dining Room:
14x14
Living Room:
12x14 First
Family Room:
21x15 First
Den:
n/a
Bedroom 1:
20x16 Second
Bedroom 2:
13x13 Second
Bedroom 3:
12x12 Second
Bedroom 4:
13x13 Second
Room Levels
Basement:
Bath Main, Rec Room, Storage Room, Utility Room, Walkout
Ground:
n/a
Level 1:
Breakfst,DiningRm,FamilyRm,Foyer,GarEnter,Laundry,LivingRm,Office,Pantry,PowderRm
Level 2:
4+Bedrms,BathMain,BathOthr,SittngRm
Level 3:
n/a
Level Other:
n/a
Room Features
Kitchen:
Center Island, Country Kitchen
Dining Room:
Formal Dining Room
Master Bedroom:
Sitting Room, Walk-In Closet
Bath:
Soaking Tub, Stall Shower
Interior Features
Square Foot:
3,391
Year Renovated:
n/a
Basement:
Yes - Finished, Full
Full Baths:
2
Half Baths:
1
Appliances:
Dishwasher, Dryer, Microwave Oven, Range/Oven-Gas, Refrigerator, Sump Pump, Washer, Water Softener-Rnt
Flooring:
Carpeting, Wood
Fireplaces:
1
Fireplace:
Family Room, Wood Burning
Interior:
Bar-Dry, Blinds, High Ceilings, Skylight
Exterior Features
Garage Space:
2-Car
Garage:
Attached Garage, Garage Door Opener
Driveway:
Additional Parking
Roof:
Asphalt Shingle
Exterior:
Vinyl Siding
Swimming Pool:
Yes
Pool:
Above Ground
Utilities
Heating System:
1 Unit
Heating Source:
Gas-Natural
Cooling:
2 Units
Water Heater:
Gas
Water:
Well
Sewer:
Septic 4 Bedroom Town Verified
Services:
Cable TV Available, Garbage Included
Lot Features
Acres:
1.08
Lot Dimensions:
n/a
Lot Features:
Level Lot
School Information
Elementary:
Tinc Road School (K-5)
Middle:
n/a
High School:
n/a
Community Information
County:
Morris
Town:
Mount Olive Twp.
Neighborhood:
Birchview
Application Fee:
n/a
Association Fee:
n/a
Fee Includes:
n/a
Amenities:
n/a
Pets:
n/a
Financial Considerations
List Price:
$775,000
Tax Amount:
$17,184
Land Assessment:
$167,200
Build. Assessment:
$325,900
Total Assessment:
$493,100
Tax Rate:
3.39
Tax Year:
2024
Ownership Type:
Fee Simple
Listing Information
MLS ID:
3964756
List Date:
05-22-2025
Days On Market:
3
Listing Broker:
RE/MAX HERITAGE PROPERTIES
Listing Agent:












































Request More Information
Shawn and Diane Fox
RE/MAX American Dream
3108 Route 10 West
Denville, NJ 07834
Call: (973) 277-7853
Web: WillowWalkCondos.com




