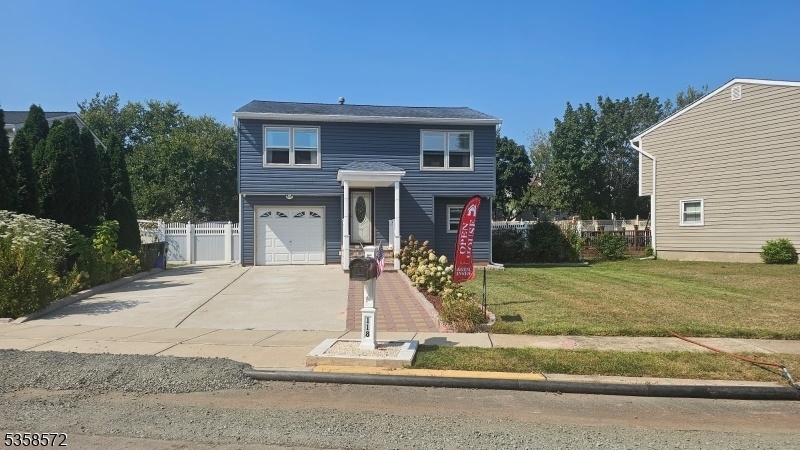118 Prospect St
Franklin Twp, NJ 08873













Price: $555,000
GSMLS: 3964786Type: Single Family
Style: Split Level
Beds: 3
Baths: 1 Full & 1 Half
Garage: 1-Car
Year Built: 1986
Acres: 0.33
Property Tax: $6,548
Description
Charming 3-bedroom, 2-bathroom Single-family Home. This 1,500 Sqft Residence Sits On A Generous 0.33-acre Lot, Providing Ample Outdoor Space For Relaxation And Recreation. Lavishly Landscaped With New Paver Driveway For 6 Vehicle Parking. Boasting A Stunning Backyard With Patio And A Storage Shed With Plenty Of Additional Space For Pool, Rv, Boat Or Workshop. Nestled In The Desirable Area Of Somerset, This Charming 3-bedroom, 2-bathroom Single-family Home At 118 Prospect Street Offers A Perfect Blend Of Classic Appeal And Comfortable Living. Built In 1986, This 1,500 Sqft Residence Sits On A Generous 0.33-acre Lot, Providing Ample Outdoor Space For Relaxation And Recreation. Lavishly Landscaped With New Paver Driveway For 6 Vehicle Parking. Boasting A Stunning Backyard With Patio And A Storage Shed With Plenty Of Additional Space For Pool, Rv, Boat Or Workshop. Rest Assured With Peace Of Mind, Knowing That The Roof, Windows, Doors And Siding Are Newer. Stay Comfortable Year-round With Newer Central Cooling And A Forced Air, Gas Heating System. The Kitchen Comes Equipped With Essential Appliances Including A Dishwasher, Dryer, Freezer, Microwave, Range/oven, Refrigerator, And Washer, Making Daily Routines A Breeze. Don't Miss The Opportunity To Own A Piece Of Somerset's Inviting Community. Located Near Rutgers University, The Interstates, Recreation And Walking Distance To All Conveniences.this Well-maintained Home Offers Comfort, Convenience, And A Desirable Location.
Rooms Sizes
Kitchen:
n/a
Dining Room:
n/a
Living Room:
n/a
Family Room:
n/a
Den:
n/a
Bedroom 1:
n/a
Bedroom 2:
n/a
Bedroom 3:
n/a
Bedroom 4:
n/a
Room Levels
Basement:
n/a
Ground:
Vestibul,GarEnter,Laundry,LivingRm,Porch,Storage,Utility
Level 1:
n/a
Level 2:
2 Bedrooms, Bath Main, Dining Room, Kitchen
Level 3:
n/a
Level Other:
n/a
Room Features
Kitchen:
Eat-In Kitchen, Separate Dining Area
Dining Room:
Formal Dining Room
Master Bedroom:
n/a
Bath:
n/a
Interior Features
Square Foot:
n/a
Year Renovated:
n/a
Basement:
No
Full Baths:
1
Half Baths:
1
Appliances:
Carbon Monoxide Detector, Dishwasher, Dryer, Range/Oven-Gas, Refrigerator, Washer
Flooring:
Carpeting, Tile, Wood
Fireplaces:
No
Fireplace:
n/a
Interior:
Blinds,CODetect,Drapes,SecurSys,SmokeDet,StallTub,TubShowr,WndwTret
Exterior Features
Garage Space:
1-Car
Garage:
Attached Garage
Driveway:
2 Car Width, Hard Surface, Lighting, Paver Block
Roof:
Asphalt Shingle
Exterior:
Vinyl Siding
Swimming Pool:
No
Pool:
n/a
Utilities
Heating System:
1 Unit, Electric Filter, Forced Hot Air
Heating Source:
Gas-Natural
Cooling:
Attic Fan, Ceiling Fan, Central Air, House Exhaust Fan
Water Heater:
Gas
Water:
Public Water
Sewer:
Public Sewer
Services:
Cable TV, Fiber Optic Available, Garbage Extra Charge
Lot Features
Acres:
0.33
Lot Dimensions:
77 X 187
Lot Features:
n/a
School Information
Elementary:
ELIZABETH
Middle:
FRANKLIN
High School:
FRANKLIN
Community Information
County:
Somerset
Town:
Franklin Twp.
Neighborhood:
n/a
Application Fee:
n/a
Association Fee:
n/a
Fee Includes:
n/a
Amenities:
n/a
Pets:
n/a
Financial Considerations
List Price:
$555,000
Tax Amount:
$6,548
Land Assessment:
$228,700
Build. Assessment:
$191,000
Total Assessment:
$419,700
Tax Rate:
1.75
Tax Year:
2024
Ownership Type:
Fee Simple
Listing Information
MLS ID:
3964786
List Date:
05-22-2025
Days On Market:
53
Listing Broker:
NJ REAL ESTATE BOUTIQUE LLC
Listing Agent:













Request More Information
Shawn and Diane Fox
RE/MAX American Dream
3108 Route 10 West
Denville, NJ 07834
Call: (973) 277-7853
Web: WillowWalkCondos.com

