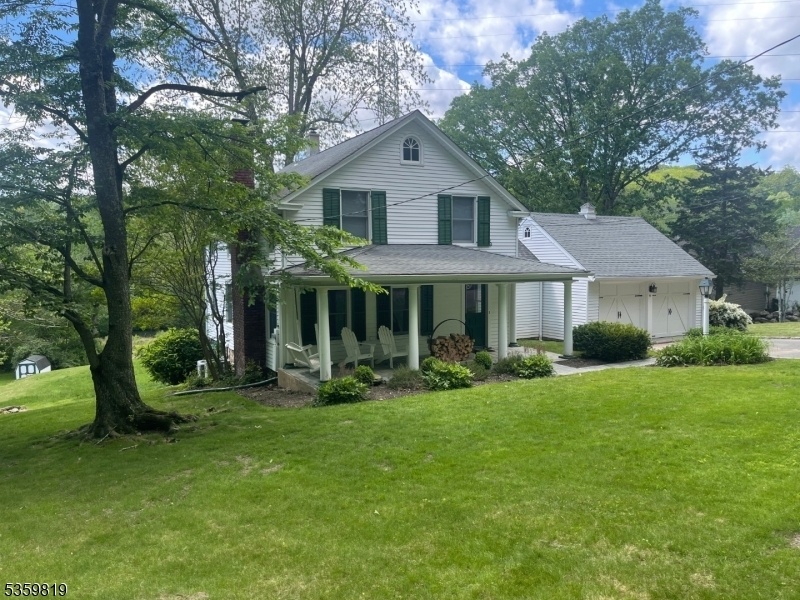44 Stanley Ave
Summit City, NJ 07901

Price: $849,000
GSMLS: 3964787Type: Single Family
Style: Colonial
Beds: 3
Baths: 2 Full & 2 Half
Garage: 2-Car
Year Built: 1892
Acres: 1.12
Property Tax: $11,987
Description
Charming & Fully Updated Historic Farmhouse Set On Over An Acre In Summit W/pastoral Views Of The Passaic River. The Ponderosa Blends Timeless Character W/modern Upgrades In A Truly Special Setting. A Classic Front Porch With Swing Welcomes You Into A Warm, Inviting Home Featuring A Spacious Living Room W/wood-burning Fireplace And Custom Built-ins, And A Stunning Eat-in Kitchen W/shaws Farmhouse Sink, Quartz Countertops, Stainless Steel Appliances, And Custom Cabinetry. The Large Formal Dining Room Is Ideal For Entertaining. A Bright Mudroom W/skylight And Heated Brick Floor Connects To The Oversized 2-car Garage. First Floor Also Includes A Stylish Powder Room. Upstairs, The Private Primary Suite Features A Walk-in Closet And Beautifully Renovated En Suite Bath W/heated Floors And Double Vanity. Two Additional Bedrooms And A Shared Full Bath Complete The Second Floor. The Partially Finished Walk-out Basement Offers A Den/office, Half Bath, Laundry, And Access To A Private Patio Overlooking The Lush, Bucolic Property. Additional Highlights Include Two-zone Central Air, Newer Boiler, And Direct Access To The Nature Trails Of Passaic River Park. Enjoy The Tranquility Of Country Living Just Minutes From The Amenities Of Summit And Chatham, Including Top-rated Schools, Vibrant Downtowns W/restaurants And Shops, Direct Trains To Nyc, And Access To Routes 24 & 78. The Ponderosa Offers The Best Of Both Worlds Historic Charm And Modern Country Living In One Of Nj's Premier Suburbs.
Rooms Sizes
Kitchen:
First
Dining Room:
First
Living Room:
First
Family Room:
n/a
Den:
Basement
Bedroom 1:
Second
Bedroom 2:
Second
Bedroom 3:
Second
Bedroom 4:
n/a
Room Levels
Basement:
Den, Laundry Room, Powder Room, Storage Room, Utility Room, Walkout
Ground:
n/a
Level 1:
Breakfst,DiningRm,Foyer,GarEnter,Kitchen,Porch,PowderRm
Level 2:
3 Bedrooms, Bath Main, Bath(s) Other
Level 3:
n/a
Level Other:
n/a
Room Features
Kitchen:
Center Island, Eat-In Kitchen, Pantry
Dining Room:
Formal Dining Room
Master Bedroom:
Full Bath, Walk-In Closet
Bath:
Stall Shower
Interior Features
Square Foot:
n/a
Year Renovated:
2018
Basement:
Yes - Finished-Partially, Full, Walkout
Full Baths:
2
Half Baths:
2
Appliances:
Carbon Monoxide Detector, Dishwasher, Dryer, Kitchen Exhaust Fan, Microwave Oven, Range/Oven-Gas, Refrigerator, Sump Pump, Washer, Water Softener-Own
Flooring:
Laminate, Tile, Wood
Fireplaces:
1
Fireplace:
Living Room, Wood Burning
Interior:
CODetect,FireExtg,Shades,Skylight,SmokeDet,StallShw,TubShowr,WlkInCls
Exterior Features
Garage Space:
2-Car
Garage:
Attached,DoorOpnr,InEntrnc,Loft
Driveway:
2 Car Width, Blacktop
Roof:
Asphalt Shingle
Exterior:
Aluminum Siding
Swimming Pool:
No
Pool:
n/a
Utilities
Heating System:
Radiant - Electric, Radiators - Steam
Heating Source:
Electric, Gas-Natural
Cooling:
Central Air, Multi-Zone Cooling
Water Heater:
Gas
Water:
Well
Sewer:
Septic
Services:
Cable TV Available, Garbage Included
Lot Features
Acres:
1.12
Lot Dimensions:
n/a
Lot Features:
Lake/Water View
School Information
Elementary:
Washington
Middle:
Summit MS
High School:
Summit HS
Community Information
County:
Union
Town:
Summit City
Neighborhood:
n/a
Application Fee:
n/a
Association Fee:
n/a
Fee Includes:
n/a
Amenities:
n/a
Pets:
Yes
Financial Considerations
List Price:
$849,000
Tax Amount:
$11,987
Land Assessment:
$171,800
Build. Assessment:
$103,400
Total Assessment:
$275,200
Tax Rate:
4.36
Tax Year:
2024
Ownership Type:
Fee Simple
Listing Information
MLS ID:
3964787
List Date:
05-22-2025
Days On Market:
0
Listing Broker:
PROMINENT PROPERTIES SIR
Listing Agent:

Request More Information
Shawn and Diane Fox
RE/MAX American Dream
3108 Route 10 West
Denville, NJ 07834
Call: (973) 277-7853
Web: WillowWalkCondos.com

