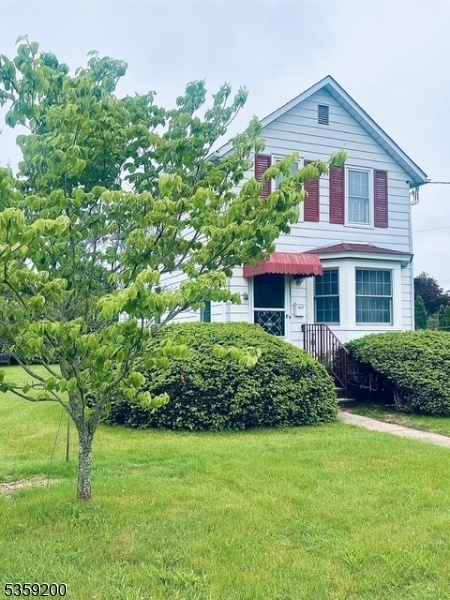20 Kenvil Ave
Roxbury Twp, NJ 07876

Price: $439,000
GSMLS: 3964831Type: Single Family
Style: Colonial
Beds: 2
Baths: 1 Full
Garage: No
Year Built: 1910
Acres: 0.38
Property Tax: $5,585
Description
Such A Lovely Colonial In The Heart Of Historic Succasunna. This Beautiful Home Has Been Lovingly Maintained And Passed Down Generations Fromthe Original Builder/owner. Perfectly Situatated On A Park Like Setting / Double Lot Offering Room To Grow For The Next Owner. Front Door Entry To A Spaciousliving Room With A Beautiful Gas Fireplace To Warm Those Chilly Winter Nights. A Dining Area Opens To A Spacious Eat In Kitchen That Offers A Blend Of The Old Andnew In Its Decor. Mud Room Off Kitchen Exits To An Expansive Back And Side Yard - Surrounded By Greenery For Privacy. Second Floor Brings You To An Openloft/area - Perfect For A Little Office Or Reading Nook. Two Bedrooms, Lots Of Closets And A Full Bath Complete This Floor Plan. Gorgeous Hardwood Floorsthroughout. Full, Walkout Basement Offers Potential For Additional Living Space. The Radiator Steam Furnace Uses Oil For Heat - Newer Above Ground Roth Tankis In The Basement. Currently Natural Gas Also Services The Home - Stove, Dryer, Hw Heater, & Fireplace. New Owners Certainly Have The Option Of Convertingthe Heating System To Natural Gas In The Future. Plentiful Parking Available In L Shaped Driveway. Close To Schools, Restaurants, Shopping & Horseshoe Parkfor Recreation & Sports. Sidewalks To Meander - Steps Away From Main Street Allows You To Stroll To The Library, Schools, Deli & More.
Rooms Sizes
Kitchen:
n/a
Dining Room:
n/a
Living Room:
n/a
Family Room:
n/a
Den:
n/a
Bedroom 1:
n/a
Bedroom 2:
n/a
Bedroom 3:
n/a
Bedroom 4:
n/a
Room Levels
Basement:
Laundry Room, Storage Room, Utility Room, Walkout
Ground:
n/a
Level 1:
DiningRm,Kitchen,LivingRm,MudRoom
Level 2:
2 Bedrooms, Bath Main, Loft
Level 3:
n/a
Level Other:
n/a
Room Features
Kitchen:
Eat-In Kitchen
Dining Room:
Living/Dining Combo
Master Bedroom:
n/a
Bath:
Stall Shower And Tub
Interior Features
Square Foot:
n/a
Year Renovated:
n/a
Basement:
Yes - Bilco-Style Door, Unfinished, Walkout
Full Baths:
1
Half Baths:
0
Appliances:
Carbon Monoxide Detector, Dishwasher, Dryer, Range/Oven-Gas, Washer
Flooring:
Tile, Wood
Fireplaces:
1
Fireplace:
Gas Fireplace
Interior:
Carbon Monoxide Detector, Fire Extinguisher, Smoke Detector
Exterior Features
Garage Space:
No
Garage:
n/a
Driveway:
Blacktop, Driveway-Exclusive, Off-Street Parking, See Remarks
Roof:
Asphalt Shingle
Exterior:
Aluminum Siding
Swimming Pool:
n/a
Pool:
n/a
Utilities
Heating System:
Radiators - Steam
Heating Source:
Gas-Natural, Oil Tank Above Ground - Inside, See Remarks
Cooling:
Window A/C(s)
Water Heater:
Gas
Water:
Public Water, Water Charge Extra
Sewer:
Public Sewer, Sewer Charge Extra
Services:
Cable TV Available
Lot Features
Acres:
0.38
Lot Dimensions:
n/a
Lot Features:
Level Lot
School Information
Elementary:
n/a
Middle:
n/a
High School:
Roxbury High School (9-12)
Community Information
County:
Morris
Town:
Roxbury Twp.
Neighborhood:
n/a
Application Fee:
n/a
Association Fee:
n/a
Fee Includes:
n/a
Amenities:
n/a
Pets:
n/a
Financial Considerations
List Price:
$439,000
Tax Amount:
$5,585
Land Assessment:
$87,100
Build. Assessment:
$116,100
Total Assessment:
$203,200
Tax Rate:
2.75
Tax Year:
2024
Ownership Type:
Fee Simple
Listing Information
MLS ID:
3964831
List Date:
05-23-2025
Days On Market:
0
Listing Broker:
RE/MAX HOUSE VALUES
Listing Agent:

Request More Information
Shawn and Diane Fox
RE/MAX American Dream
3108 Route 10 West
Denville, NJ 07834
Call: (973) 277-7853
Web: WillowWalkCondos.com




