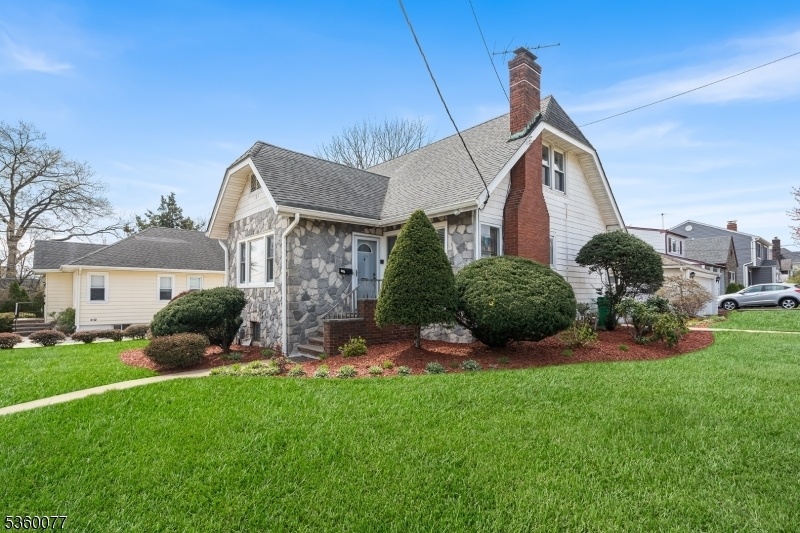121 Summit Ave
Lyndhurst Twp, NJ 07071

















































Price: $699,000
GSMLS: 3964933Type: Single Family
Style: Cape Cod
Beds: 3
Baths: 3 Full
Garage: 2-Car
Year Built: 1931
Acres: 0.17
Property Tax: $12,674
Description
Welcome To 121 Summit Ave, A Meticulously Maintained 3-bedroom, 3-bath Home Tucked On A Quiet, Desirable Street Just Minutes From Everything. Commuters Will Love The 3-minute Walk To Nj Transit Buses (76, 190, 192) And Close Proximity To The Lyndhurst Train Station, Offering Quick Access To Hoboken And Nyc. The First Floor Features A Smart Layout With A Bedroom And Full Bath, Home Office, Formal Dining Room, Cozy Living Room With Woodburning Fireplace, And A Bright Eat-in Kitchen. Upstairs Offers Two More Bedrooms And A Full Bath, While The Finished Basement Includes A Spacious Open Area, Bonus Room, Full Bath, And A Private Sauna. Step Outside To Your Own Backyard Paradise, With An 18x32 Granite In-ground Pool, Cabana With
Rooms Sizes
Kitchen:
12x10 First
Dining Room:
11x14 First
Living Room:
13x16 First
Family Room:
22x28 Basement
Den:
n/a
Bedroom 1:
9x15 First
Bedroom 2:
9x16 Second
Bedroom 3:
9x15 Second
Bedroom 4:
11x10 Basement
Room Levels
Basement:
BathOthr,FamilyRm,Sauna,Storage
Ground:
n/a
Level 1:
1 Bedroom, Bath Main, Dining Room, Entrance Vestibule, Kitchen, Laundry Room, Living Room
Level 2:
2 Bedrooms, Bath(s) Other
Level 3:
n/a
Level Other:
n/a
Room Features
Kitchen:
Eat-In Kitchen
Dining Room:
Formal Dining Room
Master Bedroom:
1st Floor
Bath:
n/a
Interior Features
Square Foot:
n/a
Year Renovated:
n/a
Basement:
Yes - Bilco-Style Door, Finished, Full
Full Baths:
3
Half Baths:
0
Appliances:
Dishwasher, Microwave Oven, Refrigerator
Flooring:
Carpeting, Tile, Wood
Fireplaces:
1
Fireplace:
Living Room
Interior:
Sauna
Exterior Features
Garage Space:
2-Car
Garage:
Detached Garage
Driveway:
2 Car Width
Roof:
Asphalt Shingle
Exterior:
Brick, Stone, Vinyl Siding, Wood Shingle
Swimming Pool:
Yes
Pool:
In-Ground Pool
Utilities
Heating System:
Radiators - Steam
Heating Source:
Gas-Natural
Cooling:
Window A/C(s)
Water Heater:
n/a
Water:
Public Water
Sewer:
Public Sewer
Services:
n/a
Lot Features
Acres:
0.17
Lot Dimensions:
68X108
Lot Features:
Corner
School Information
Elementary:
n/a
Middle:
n/a
High School:
n/a
Community Information
County:
Bergen
Town:
Lyndhurst Twp.
Neighborhood:
n/a
Application Fee:
n/a
Association Fee:
n/a
Fee Includes:
n/a
Amenities:
Sauna
Pets:
Yes
Financial Considerations
List Price:
$699,000
Tax Amount:
$12,674
Land Assessment:
$312,900
Build. Assessment:
$288,400
Total Assessment:
$601,300
Tax Rate:
2.09
Tax Year:
2024
Ownership Type:
Fee Simple
Listing Information
MLS ID:
3964933
List Date:
05-23-2025
Days On Market:
4
Listing Broker:
REDFIN CORPORATION
Listing Agent:

















































Request More Information
Shawn and Diane Fox
RE/MAX American Dream
3108 Route 10 West
Denville, NJ 07834
Call: (973) 277-7853
Web: WillowWalkCondos.com

