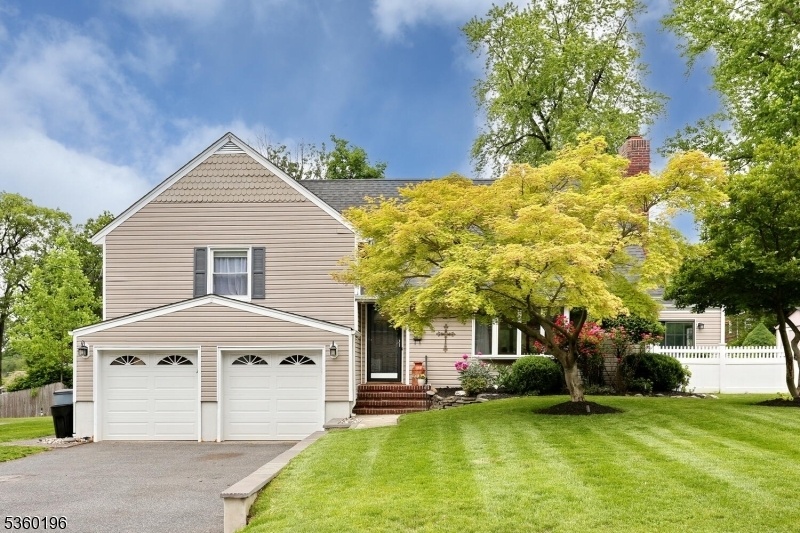34 Blish Pl
Dumont Boro, NJ 07628

















































Price: $799,999
GSMLS: 3964988Type: Single Family
Style: Split Level
Beds: 3
Baths: 3 Full
Garage: 2-Car
Year Built: 1956
Acres: 0.22
Property Tax: $16,044
Description
Welcome Home To This Spectacular Split Level On A Tree Lined Street. Boasting Hardwood Flooring And Plenty Of Natural Light, You Will Love The Open Concept Space. The Updated Kitchen Features Beautiful Quartz Countertops, Farmhouse Sink And Viking Range Accented With Glass Backsplash. The Family Room Focal Point Is The Woodburning Stone Fire Place Perfect For Gatherings. Beyond The Dining Room Is The Sun Room Accessible Through A Split Farmhouse Door. Fall In Love With This Perfect Space To Unwind With Soaring Cathedral Ceiling And Sliding Glass Doors All Around. The Second Level Features Two Well Appointed Bedrooms With An Updated Full Bath. The Primary Suite Is Spacious With Hardwood Floors, Walk In Closet And Updated Full Bath. The Lower Level Is A Convenient Office Space That Connects The Large Two Car Garage, Rear Backyard Access And Updated Full Bathroom. The Basement Is Fully Finished With Ceramic Tile, Wet Bar With Granite Countertop, Laundry Area, Storage And Utility Closet. The Backyard Is The Ultimate Fun Space. Enjoy The Season In The Large In-ground Pool. The Fenced In Level Yard With Underground Irrigation System Is Great For Parties, Bbq's And Leisure. The Wood Patio And Shed Complete This Entertaining Space. Close To Parks, Major Highways And Schools, You Don't Want To Miss This One!
Rooms Sizes
Kitchen:
First
Dining Room:
First
Living Room:
First
Family Room:
n/a
Den:
n/a
Bedroom 1:
Second
Bedroom 2:
Second
Bedroom 3:
Third
Bedroom 4:
n/a
Room Levels
Basement:
Laundry Room, Rec Room, Storage Room, Utility Room
Ground:
Bath(s) Other, Office
Level 1:
Dining Room, Kitchen, Living Room, Sunroom
Level 2:
2 Bedrooms, Bath Main
Level 3:
1 Bedroom, Bath(s) Other
Level Other:
n/a
Room Features
Kitchen:
Center Island, Separate Dining Area
Dining Room:
Living/Dining Combo
Master Bedroom:
Full Bath, Walk-In Closet
Bath:
Stall Shower
Interior Features
Square Foot:
n/a
Year Renovated:
n/a
Basement:
Yes - Finished, Full
Full Baths:
3
Half Baths:
0
Appliances:
Carbon Monoxide Detector, Dishwasher, Dryer, Range/Oven-Gas, Refrigerator, Washer
Flooring:
Tile, Wood
Fireplaces:
1
Fireplace:
Living Room, Wood Burning
Interior:
Bar-Wet, Carbon Monoxide Detector, Smoke Detector, Walk-In Closet
Exterior Features
Garage Space:
2-Car
Garage:
Attached Garage
Driveway:
2 Car Width, Blacktop
Roof:
Asphalt Shingle
Exterior:
Vinyl Siding
Swimming Pool:
Yes
Pool:
In-Ground Pool, Liner
Utilities
Heating System:
1 Unit
Heating Source:
Gas-Natural
Cooling:
1 Unit
Water Heater:
n/a
Water:
Public Water
Sewer:
Public Sewer
Services:
Garbage Included
Lot Features
Acres:
0.22
Lot Dimensions:
96X100
Lot Features:
Level Lot
School Information
Elementary:
HONISS
Middle:
n/a
High School:
n/a
Community Information
County:
Bergen
Town:
Dumont Boro
Neighborhood:
n/a
Application Fee:
n/a
Association Fee:
n/a
Fee Includes:
n/a
Amenities:
Pool-Outdoor
Pets:
n/a
Financial Considerations
List Price:
$799,999
Tax Amount:
$16,044
Land Assessment:
$316,400
Build. Assessment:
$395,600
Total Assessment:
$712,000
Tax Rate:
4.07
Tax Year:
2024
Ownership Type:
Fee Simple
Listing Information
MLS ID:
3964988
List Date:
05-22-2025
Days On Market:
0
Listing Broker:
MISSION REALTY, LLC
Listing Agent:

















































Request More Information
Shawn and Diane Fox
RE/MAX American Dream
3108 Route 10 West
Denville, NJ 07834
Call: (973) 277-7853
Web: WillowWalkCondos.com

