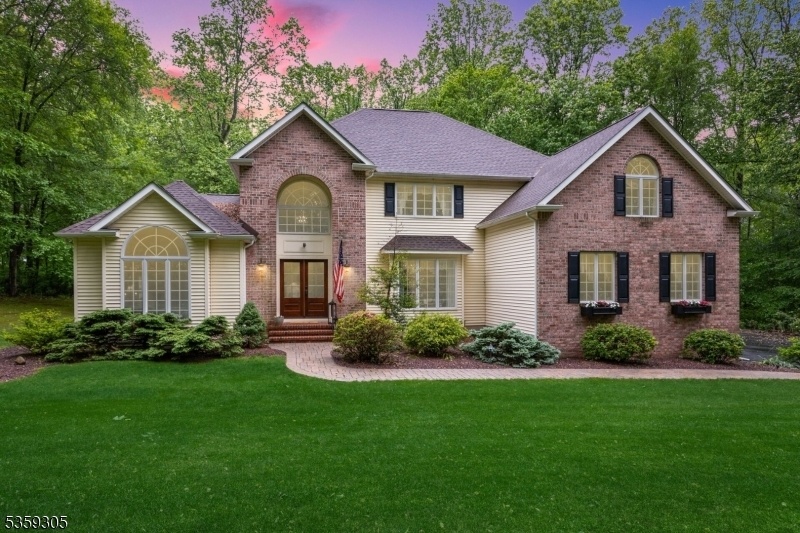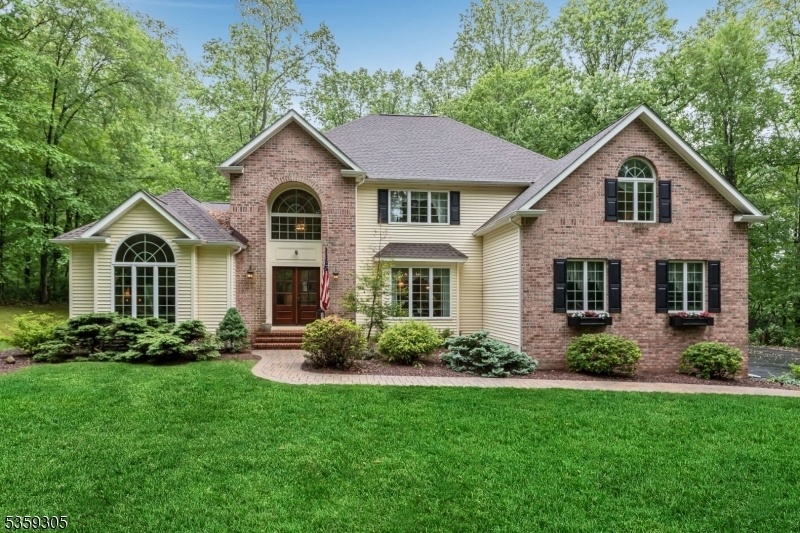785 Backhus Estate Road
Lebanon Twp, NJ 08826


















































Price: $825,000
GSMLS: 3965008Type: Single Family
Style: Colonial
Beds: 4
Baths: 2 Full & 1 Half
Garage: 2-Car
Year Built: 1994
Acres: 3.04
Property Tax: $15,291
Description
Exceptional Colonial For Sale By The Original Owners Sits On A Private 3.04 Acre Lot Backing To Woods In A Highly Desirable Neighborhood. Enter Into The Dramatic 2-story Foyer W Beautiful Turned Staircase & Note The Exquisite Amenities Including Hardwood Floors & Decorative Over-sized Anderson Windows & French Doors. The Foyer Opens On The Left To The Large Sunken Tray Ceiling Living Room W Access To The Greenhouse Sunroom & On The Right To The Elegant Formal Dining Room. A Butler's Pantry Connects The Dining Room To The Kitchen For Easy Entertaining. Gourmet Kitchen W Center Island, Quartz Counters, Abundant Cabinetry & Newer High-end Appliances Including A Wolf Gas Range & Sub Zero Refrigerator. The Breakfast Room W Sliding Glass Door Access To The Deck Overlooks The Spacious Sunken Family Room W Brick Surround Wood-burning Fireplace. A Sensational Greenhouse Sunroom W Radiant Heated Tile Floors Greatly Expands Your Living Space. Roomy Tray Ceiling Primary Bedroom Suite Has 2 Walk-in Organized Closets & Lavish Renovated En-suite Bath W Stall Shower, Jetted Tub, Double Sinks & Decorative Tile. Big Bedrooms W Plush Carpets & Great Closets. Main Bath W Tub Shower. Convenient Laundry Mudroom. Lush Mature Landscaping W Gardens & Pond. Newer Roof. Dual Fuel Option Includes A Wood Gasification Furnace. Sought After Neighborhood Is Close To Shopping, Dining, Local Parks & All The Schools Including Blue Ribbon Voorhees High School. Great Commute Near Rts 78,31,22 & Bus/train Service
Rooms Sizes
Kitchen:
21x13 First
Dining Room:
15x13 First
Living Room:
22x14 First
Family Room:
21x18 First
Den:
n/a
Bedroom 1:
21x18 Second
Bedroom 2:
23x17 Second
Bedroom 3:
13x13 Second
Bedroom 4:
13x13 Second
Room Levels
Basement:
Storage Room, Utility Room
Ground:
n/a
Level 1:
Breakfst,DiningRm,FamilyRm,Foyer,GarEnter,Kitchen,Laundry,LivingRm,PowderRm,Sunroom
Level 2:
4 Or More Bedrooms, Bath Main, Bath(s) Other
Level 3:
n/a
Level Other:
n/a
Room Features
Kitchen:
Center Island, Eat-In Kitchen, Pantry
Dining Room:
Formal Dining Room
Master Bedroom:
Full Bath, Walk-In Closet
Bath:
Jetted Tub, Stall Shower
Interior Features
Square Foot:
3,220
Year Renovated:
2021
Basement:
Yes - Full
Full Baths:
2
Half Baths:
1
Appliances:
Carbon Monoxide Detector, Dishwasher, Dryer, Range/Oven-Gas, Refrigerator, Washer
Flooring:
Carpeting, Tile, Wood
Fireplaces:
1
Fireplace:
Family Room, Wood Burning
Interior:
CODetect,JacuzTyp,SmokeDet,StallShw,TubShowr,WlkInCls
Exterior Features
Garage Space:
2-Car
Garage:
Attached Garage, Oversize Garage
Driveway:
Additional Parking, Blacktop
Roof:
Asphalt Shingle
Exterior:
Brick, Vinyl Siding
Swimming Pool:
n/a
Pool:
n/a
Utilities
Heating System:
Forced Hot Air, Multi-Zone
Heating Source:
Oil Tank Above Ground - Inside
Cooling:
Central Air, Multi-Zone Cooling
Water Heater:
n/a
Water:
Well
Sewer:
Septic
Services:
n/a
Lot Features
Acres:
3.04
Lot Dimensions:
n/a
Lot Features:
Open Lot, Wooded Lot
School Information
Elementary:
VALLEYVIEW
Middle:
WOODGLEN
High School:
VOORHEES
Community Information
County:
Hunterdon
Town:
Lebanon Twp.
Neighborhood:
Backhus Estates
Application Fee:
n/a
Association Fee:
n/a
Fee Includes:
n/a
Amenities:
n/a
Pets:
Yes
Financial Considerations
List Price:
$825,000
Tax Amount:
$15,291
Land Assessment:
$170,400
Build. Assessment:
$376,100
Total Assessment:
$546,500
Tax Rate:
2.80
Tax Year:
2024
Ownership Type:
Fee Simple
Listing Information
MLS ID:
3965008
List Date:
05-24-2025
Days On Market:
0
Listing Broker:
WEICHERT REALTORS
Listing Agent:


















































Request More Information
Shawn and Diane Fox
RE/MAX American Dream
3108 Route 10 West
Denville, NJ 07834
Call: (973) 277-7853
Web: WillowWalkCondos.com

