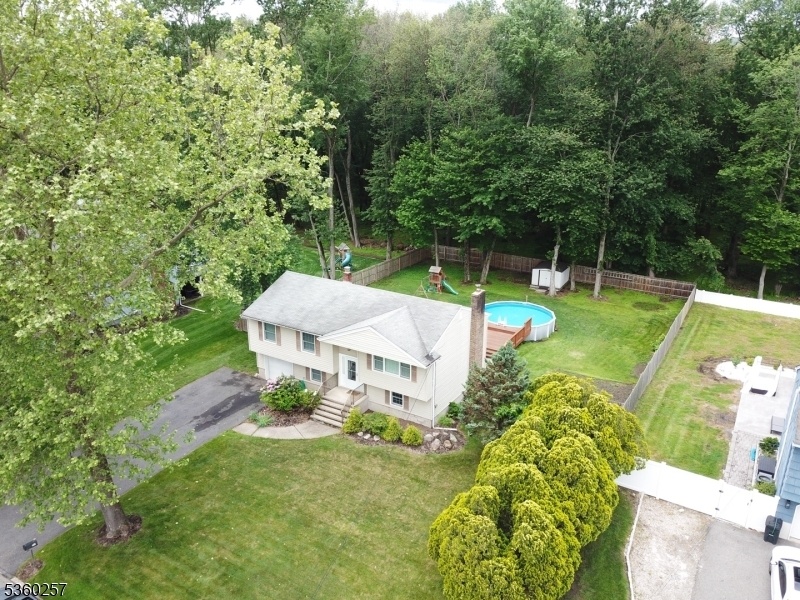77 Forest Dr
Pequannock Twp, NJ 07444






















Price: $725,000
GSMLS: 3965046Type: Single Family
Style: Bi-Level
Beds: 4
Baths: 2 Full
Garage: 1-Car
Year Built: 1966
Acres: 0.40
Property Tax: $10,749
Description
Welcome To The Beautiful, Desirable And Exclusive Quiet Section Of Pompton Plains. Known For Its Flat Terrain Making Walking And Biking Throughout Town A Breeze. This Home Is Close To Sunset Golf Course, Chilton Memorial Hospital As Well As The Prestigious Schools, Parks, And Pv Park- A Town Lake Open Seasonally To Residents. Pequannock Township Has A Thriving Business District, And It's Close To Mass Transit With Easy Access To Routes 23, 46, 80 & 287. Situated In A Wonderful Community, On A Dead End Street, This Updated Turn Key Spacious Bi-level Home Sits On .40 Acres Of Flat Property Backing Up To Woods Providing Privacy In A Fenced In Backyard Featuring An Above Ground Pool. A Perfect Scenario For Everyone. 4 Bedrooms 2 Full Bathsa Bright Well-lit Eat-in Kitchen That Has Been Remodeled With Granite Countertops And New Stainless Steel Appliances.an Airy Open Floor Plan Incorporates The Living Room And Dining Room With Large Windows. Downstairs Includes A Laundry Room, A 4th Bedroom, Full Bath And A Cozy Recreational Room With An Energy Efficient Wood Burning Stove Inset Into The Existing Fireplace. Plus There Are Sliding Glass Doors That Walkout To The Patio. 1 Car Garage With Parking For Up To 4 Cars In New Driveway. Natural Gas Heat And Hot Water Public Sewer & Public Water Hvac System Has Been Replaced. House Also Features Anderson 400 Windows And Energy Efficient Led Lighting Throughout The Homethis Is The One You Have Been Waiting For.
Rooms Sizes
Kitchen:
n/a
Dining Room:
n/a
Living Room:
n/a
Family Room:
n/a
Den:
n/a
Bedroom 1:
n/a
Bedroom 2:
n/a
Bedroom 3:
n/a
Bedroom 4:
n/a
Room Levels
Basement:
n/a
Ground:
1Bedroom,BathOthr,FamilyRm,GarEnter,Laundry,OutEntrn
Level 1:
3 Bedrooms, Bath Main, Dining Room, Kitchen, Living Room
Level 2:
n/a
Level 3:
n/a
Level Other:
n/a
Room Features
Kitchen:
Separate Dining Area
Dining Room:
Formal Dining Room
Master Bedroom:
n/a
Bath:
Stall Shower And Tub
Interior Features
Square Foot:
n/a
Year Renovated:
2020
Basement:
No
Full Baths:
2
Half Baths:
0
Appliances:
Carbon Monoxide Detector, Dishwasher, Microwave Oven, Range/Oven-Gas, Refrigerator
Flooring:
Carpeting, Tile, Wood
Fireplaces:
1
Fireplace:
Insert
Interior:
CODetect,SmokeDet,StallTub
Exterior Features
Garage Space:
1-Car
Garage:
Attached Garage
Driveway:
2 Car Width, Blacktop
Roof:
Asphalt Shingle
Exterior:
Aluminum Siding
Swimming Pool:
Yes
Pool:
Above Ground
Utilities
Heating System:
Auxiliary Electric Heat, Forced Hot Air
Heating Source:
Gas-Natural
Cooling:
Central Air
Water Heater:
Gas
Water:
Public Water
Sewer:
Public Sewer
Services:
n/a
Lot Features
Acres:
0.40
Lot Dimensions:
100X175
Lot Features:
Level Lot
School Information
Elementary:
n/a
Middle:
n/a
High School:
n/a
Community Information
County:
Morris
Town:
Pequannock Twp.
Neighborhood:
n/a
Application Fee:
n/a
Association Fee:
n/a
Fee Includes:
n/a
Amenities:
n/a
Pets:
n/a
Financial Considerations
List Price:
$725,000
Tax Amount:
$10,749
Land Assessment:
$407,100
Build. Assessment:
$227,700
Total Assessment:
$634,800
Tax Rate:
1.83
Tax Year:
2024
Ownership Type:
Fee Simple
Listing Information
MLS ID:
3965046
List Date:
05-24-2025
Days On Market:
0
Listing Broker:
HEIM REALTY,LLC
Listing Agent:






















Request More Information
Shawn and Diane Fox
RE/MAX American Dream
3108 Route 10 West
Denville, NJ 07834
Call: (973) 277-7853
Web: WillowWalkCondos.com




