27 Nassau Road
Montclair Twp, NJ 07043
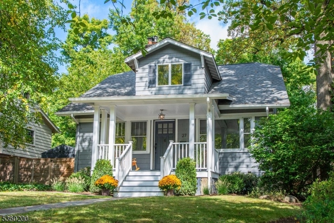
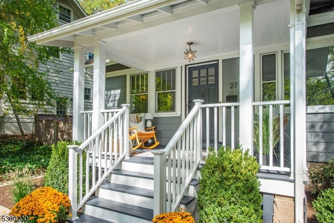
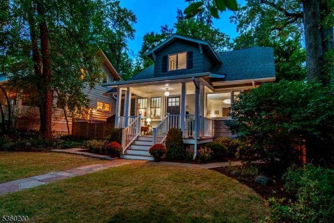
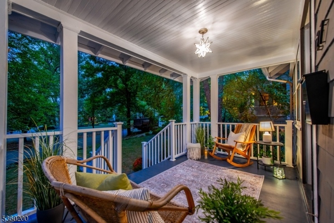
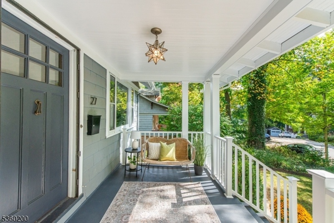
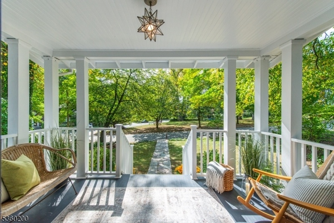
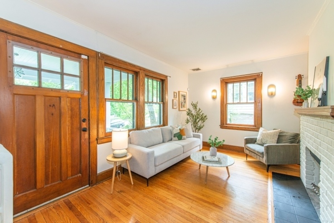
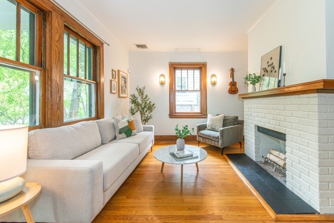
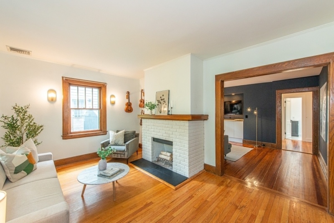
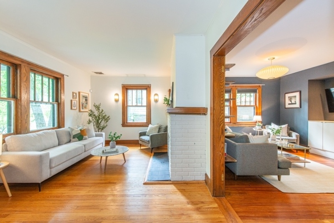
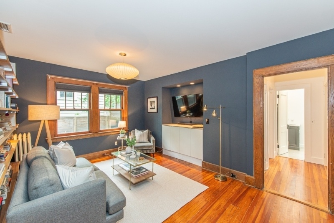
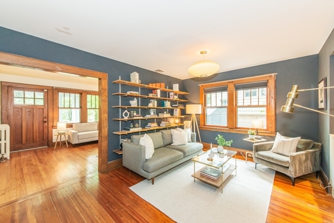
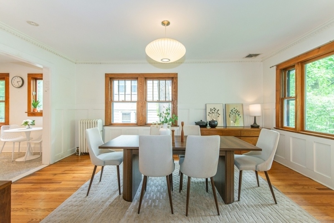
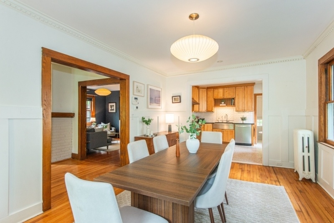
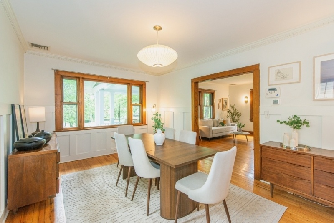
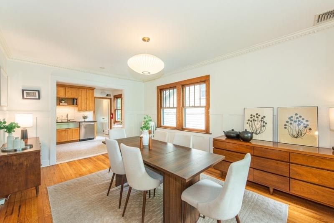
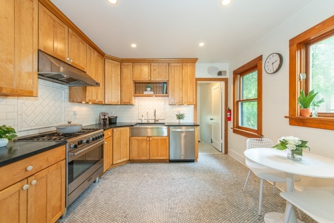
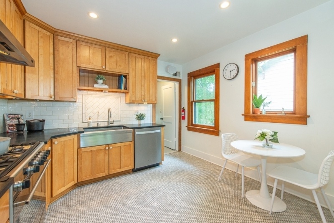
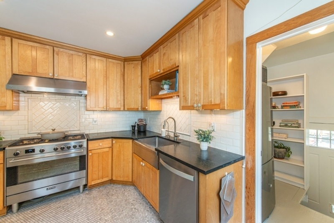

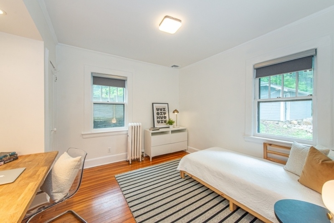
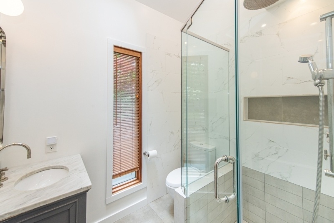
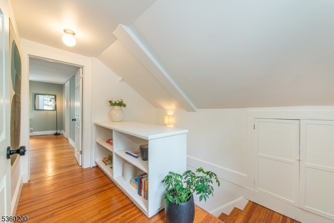
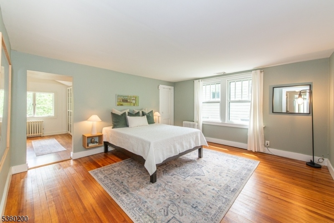
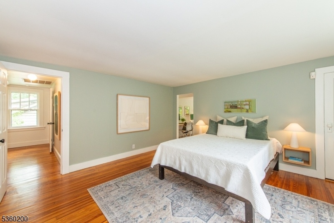
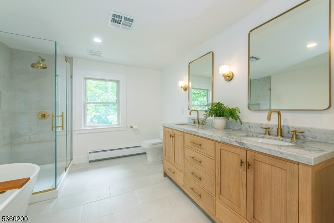
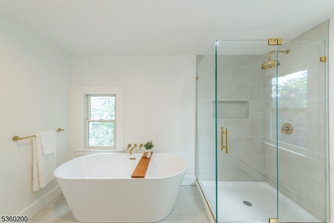
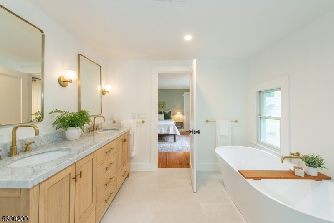
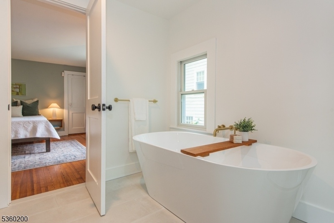
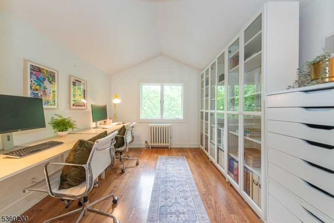
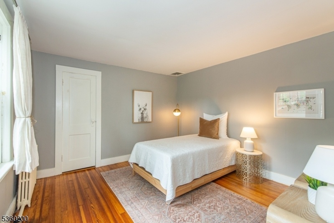
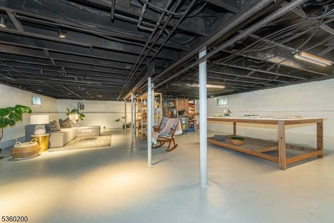
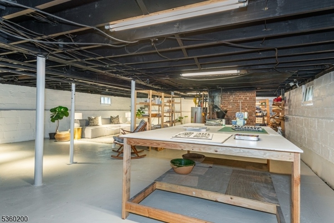
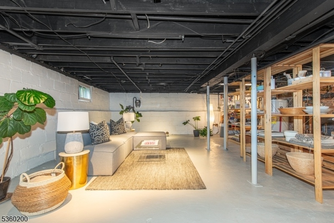
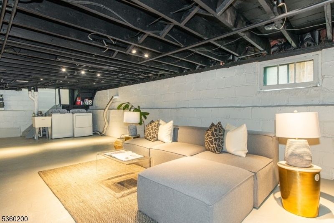
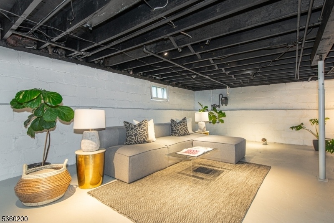
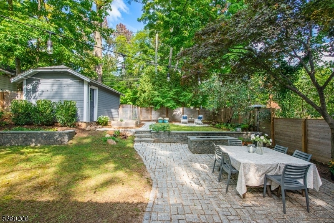
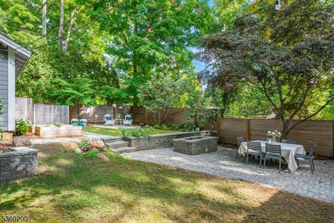
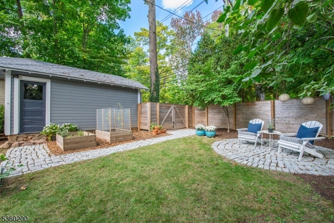
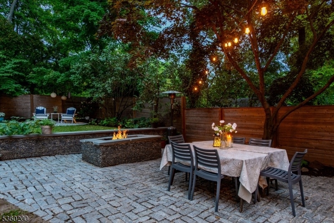
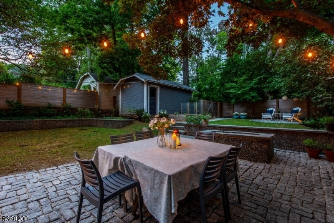
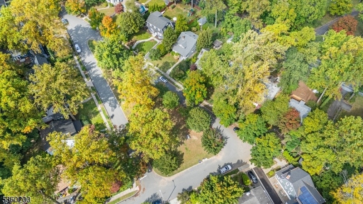
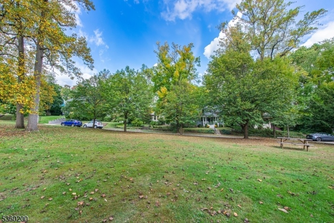
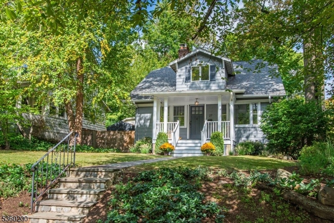
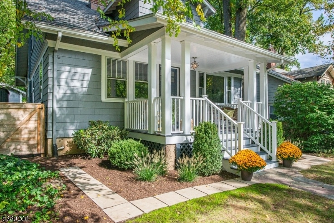
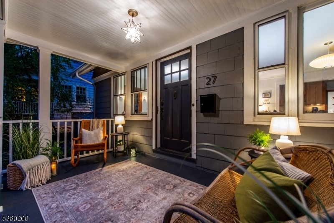
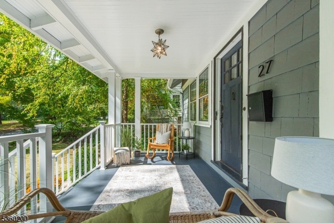
Price: $799,000
GSMLS: 3965053Type: Single Family
Style: Colonial
Beds: 3
Baths: 2 Full
Garage: 1-Car
Year Built: 1911
Acres: 0.16
Property Tax: $18,563
Description
And Now For Something Really Special " Come Experience The Off The Charts Charm In This Adorable, Approx. 2,000 Sq Ft Cottage. From The Divine Front Porch You Will Enjoy The Communal Street Park In Front. Inside, You Will Appreciate The Many Period Details Such As Hardwood Floors, Chestnut Trim, Leaded Glass Cabinet, & Beautiful Wall Moldings. The Open Layout Of The First Floor Living Space Flows Beautifully From The Lr, To The Spacious Tv Room, To The Dr & The Updated Kitchen. There's A Hard-to-find 1st Floor Bedroom & A Full Bathroom W/ Shower. Upstairs You'll Find A Dreamy Primary Suite W/ A Brand New, Stunning Ensuite Bathroom. The Large Shower With Frameless Shower Doors, Soaking Tub, Double Sink Vanity With Marble Top, Beautiful Brass Fixtures & Two Windows Make This Absolute Perfection. A Walk-in Closet, Sunny Office, Second Spacious Bedroom, With Large Cedar Lined Closet, And A Lovely Landing Area With Built-in Shelves Complete The Second Floor. The Basement Offers Enormous Potential, Freshly Painted & Ready For Your Vision. Partial French Drains, A Sump Pump & Central Air Have Been Added. The Fenced-in Backyard Is A Perfect Entertaining Space With Patios, A Firepit & Vegetable Garden. A Sweeter Spot, Or A More Picturesque Street Will Not Be Easy To Find. You Are Still Extremely Close To Um Village, Montclair State, Major Highways, Big Box Stores, Several Supermarkets Including Trader Joe's, Mills Reservation, The Midtown Direct Train Line And Bus Routes Into Nyc.
Rooms Sizes
Kitchen:
First
Dining Room:
First
Living Room:
First
Family Room:
First
Den:
n/a
Bedroom 1:
Second
Bedroom 2:
Second
Bedroom 3:
First
Bedroom 4:
n/a
Room Levels
Basement:
Laundry Room, Rec Room, Storage Room, Workshop
Ground:
n/a
Level 1:
1 Bedroom, Bath Main, Dining Room, Family Room, Kitchen, Living Room, Pantry, Porch
Level 2:
2 Bedrooms, Bath Main, Office
Level 3:
n/a
Level Other:
n/a
Room Features
Kitchen:
Eat-In Kitchen, Pantry
Dining Room:
Formal Dining Room
Master Bedroom:
Walk-In Closet
Bath:
Soaking Tub, Stall Shower
Interior Features
Square Foot:
n/a
Year Renovated:
n/a
Basement:
Yes - Full, Unfinished
Full Baths:
2
Half Baths:
0
Appliances:
Dishwasher, Dryer, Range/Oven-Gas, Refrigerator, Sump Pump, Washer
Flooring:
Marble, Tile, Wood
Fireplaces:
1
Fireplace:
Living Room, Wood Burning
Interior:
CedrClst,StallShw,TrckLght,WlkInCls
Exterior Features
Garage Space:
1-Car
Garage:
Detached Garage
Driveway:
1 Car Width
Roof:
Asphalt Shingle
Exterior:
Wood Shingle
Swimming Pool:
n/a
Pool:
n/a
Utilities
Heating System:
1 Unit, Radiators - Steam
Heating Source:
Gas-Natural
Cooling:
1 Unit, Central Air
Water Heater:
Gas
Water:
Public Water, Water Charge Extra
Sewer:
Public Sewer, Sewer Charge Extra
Services:
Garbage Included
Lot Features
Acres:
0.16
Lot Dimensions:
50X140
Lot Features:
n/a
School Information
Elementary:
MAGNET
Middle:
MAGNET
High School:
MONTCLAIR
Community Information
County:
Essex
Town:
Montclair Twp.
Neighborhood:
n/a
Application Fee:
n/a
Association Fee:
n/a
Fee Includes:
n/a
Amenities:
n/a
Pets:
n/a
Financial Considerations
List Price:
$799,000
Tax Amount:
$18,563
Land Assessment:
$385,000
Build. Assessment:
$160,500
Total Assessment:
$545,500
Tax Rate:
3.40
Tax Year:
2024
Ownership Type:
Fee Simple
Listing Information
MLS ID:
3965053
List Date:
05-24-2025
Days On Market:
0
Listing Broker:
KELLER WILLIAMS - NJ METRO GROUP
Listing Agent:















































Request More Information
Shawn and Diane Fox
RE/MAX American Dream
3108 Route 10 West
Denville, NJ 07834
Call: (973) 277-7853
Web: WillowWalkCondos.com

