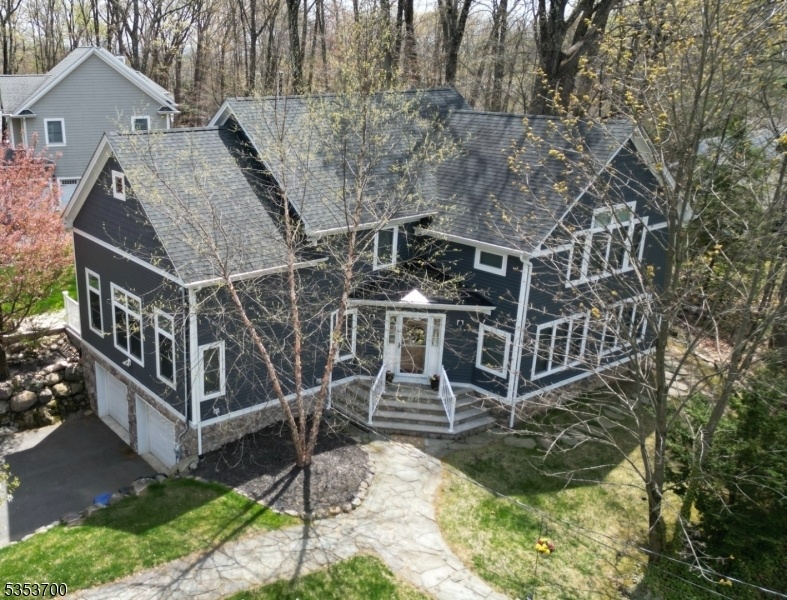54 Scenic Dr
Parsippany-Troy Hills Twp, NJ 07834















































Price: $849,500
GSMLS: 3965112Type: Single Family
Style: Custom Home
Beds: 4
Baths: 2 Full & 1 Half
Garage: 2-Car
Year Built: 1910
Acres: 0.25
Property Tax: $11,763
Description
This Custom 4 Bed 2.5 Bath House In Private Rainbow Lakes Will Check All The Boxes. Completely Renovated In 2017, This Tailor Made Colonial Has A Unique Modern And Rustic Feel. Just Under 3,000 Square Feet Of Living Space This Immaculate And Tastefully Designed Home Offers All Stainless Steel Appliances In The Chef's Kitchen That Boasts A Wolf Stove W/ Griddle, Double Wall Ovens, Wine Refrigerator, Marble Countertops Plenty Of Countertop Seating And Breakfast Nook.large Walk-in Pantry. This Home Also Offers Central Ac, Open Floor Plan With Vaulted Ceilings, Formal Dining Room, An Office/den With A Bar Is Nice For Entertaining Or Can Be The 4th Bedroom Suite.first Floor Laundry Room. There Is No Shortage Of Walk-in Closets. The Backyard Offers Your Very Own Private Oasis Featuring A Custom Patio,deck, Tiki Bar With A Television More Storage And An Outdoor Shower. Heated Two Car Garage With Built In Cabinets. Be On Vacation Everyday With Your Choice Of 6 Lakes To Boat, Float, Fish Or Swim. Other Amenities Include A Clubhouse, Tennis And Pickleball, Beach, Volleyball Court, Horseshoe Pit, Ball Field, Etc.close To Major Highways And Mass Transportation. Two Miles To The Denville Train Station 1 Mile From Downtown Denville. Less Than One Hour To Nyc. This Fabulous Home Is Being Sold With A Furnished Option. Dont Miss This One!!!
Rooms Sizes
Kitchen:
13x11 First
Dining Room:
18x11 First
Living Room:
26x26 First
Family Room:
n/a
Den:
17x12 First
Bedroom 1:
24x14 Second
Bedroom 2:
13x11 Second
Bedroom 3:
13x11 Second
Bedroom 4:
17x12 First
Room Levels
Basement:
GarEnter
Ground:
n/a
Level 1:
n/a
Level 2:
n/a
Level 3:
n/a
Level Other:
n/a
Room Features
Kitchen:
Breakfast Bar, Eat-In Kitchen, Pantry, Separate Dining Area
Dining Room:
Formal Dining Room
Master Bedroom:
Full Bath, Walk-In Closet
Bath:
Bidet, Stall Shower
Interior Features
Square Foot:
2,826
Year Renovated:
2017
Basement:
Yes - Crawl Space
Full Baths:
2
Half Baths:
1
Appliances:
Carbon Monoxide Detector, Cooktop - Gas, Dishwasher, Dryer, Microwave Oven, Refrigerator, Wall Oven(s) - Electric, Washer, Wine Refrigerator
Flooring:
Carpeting, Stone, Tile, Wood
Fireplaces:
No
Fireplace:
n/a
Interior:
Bidet,Blinds,CODetect,CeilCath,Drapes,FireExtg,CeilHigh,SmokeDet,WlkInCls
Exterior Features
Garage Space:
2-Car
Garage:
Attached Garage, Garage Parking, See Remarks
Driveway:
2 Car Width, Blacktop
Roof:
Asphalt Shingle
Exterior:
Vinyl Siding
Swimming Pool:
n/a
Pool:
n/a
Utilities
Heating System:
2 Units, Forced Hot Air, Multi-Zone
Heating Source:
Gas-Natural
Cooling:
2 Units, Central Air, Multi-Zone Cooling
Water Heater:
Gas
Water:
Public Water
Sewer:
Public Sewer
Services:
Cable TV Available, Fiber Optic Available
Lot Features
Acres:
0.25
Lot Dimensions:
n/a
Lot Features:
Corner, Lake/Water View
School Information
Elementary:
Intervale Elementary School (K-5)
Middle:
Brooklawn Middle School (6-8)
High School:
Parsippany Hills High School (9-12)
Community Information
County:
Morris
Town:
Parsippany-Troy Hills Twp.
Neighborhood:
Rainbow Lakes
Application Fee:
$500
Association Fee:
$425 - Annually
Fee Includes:
Maintenance-Common Area
Amenities:
Club House, Lake Privileges
Pets:
Yes
Financial Considerations
List Price:
$849,500
Tax Amount:
$11,763
Land Assessment:
$155,600
Build. Assessment:
$183,400
Total Assessment:
$339,000
Tax Rate:
3.38
Tax Year:
2024
Ownership Type:
Fee Simple
Listing Information
MLS ID:
3965112
List Date:
05-26-2025
Days On Market:
0
Listing Broker:
COLDWELL BANKER REALTY
Listing Agent:















































Request More Information
Shawn and Diane Fox
RE/MAX American Dream
3108 Route 10 West
Denville, NJ 07834
Call: (973) 277-7853
Web: WillowWalkCondos.com




