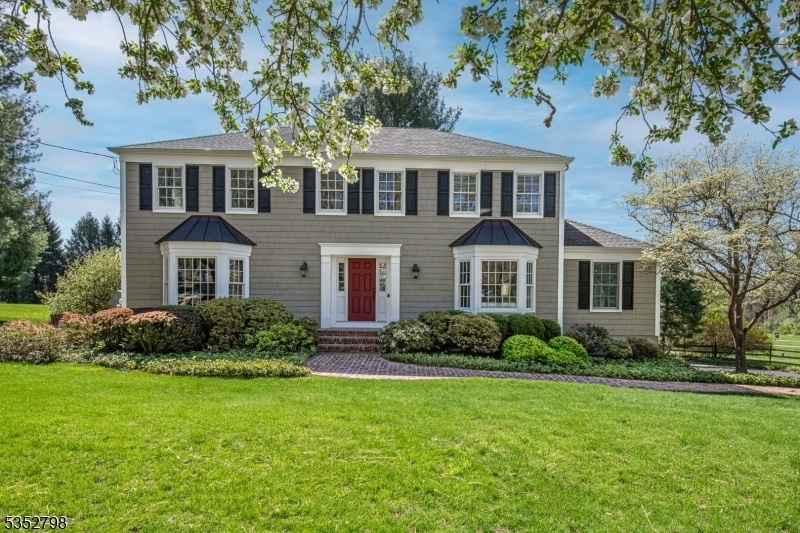199 W Springtown Rd
Washington Twp, NJ 07853









































Price: $750,000
GSMLS: 3965151Type: Single Family
Style: Colonial
Beds: 4
Baths: 2 Full & 1 Half
Garage: 2-Car
Year Built: 1978
Acres: 1.84
Property Tax: $12,494
Description
First Time On The Market, This 4 Bed, 2.1 Bath Colonial Was Custom Built With Spacious Principle Rooms And Beautiful Wood Floors Throughout. The Home Has Been Lovingly Updated And Maintained: (2013) Roof, (2024)new Furnace, (2018) Hot Water Tank, (2019) Custom Bay Windows, (2024) Kitchen Refresh And More. Aside From The Formal Living And Dining Rooms With Bay Windows, There Is The Family Room With Wood Burning Fireplace And Large Picture Window Overlooking The Back Deck And Patio. The Updated Kitchen Features Stainless Steel Appliainces And A Separate Dining Area With Sliding Doors To The Expansive Trexx Deck. Another Flexible Space Off The Kitchen Could Be A Cozy Den Or Home Office. Laundry Is Also Conveniently On The First Floor. The 2nd Floor Offers 4 Bedrooms. The Primary Features An Updated En Suite With Stall Shower And Walk In Closet. There Is Also An Updated Hall Bath With Soaking Tub, Servicing The Other Bedrooms. A Pine Panelled, Finished Lower Level Provides Plenty Recreational Space And Storage. The House Is Sited On Almost 2 Level Park-like Acres With Mature Flowering Trees And Beautiful Perennial Beds. Enjoy Scenic Long Valley In Washington Township And All It Has To Offer: Charming Shops, Restaurants And An Abundance Of Outdoor Activities. Truly Move-in Ready, Just Unpack Your Bags!
Rooms Sizes
Kitchen:
11x12 First
Dining Room:
13x16 First
Living Room:
19x15 First
Family Room:
20x13 First
Den:
11x13 First
Bedroom 1:
13x18 Second
Bedroom 2:
16x13 Second
Bedroom 3:
16x13 Second
Bedroom 4:
14x10 Second
Room Levels
Basement:
GarEnter,RecRoom,Storage,Utility
Ground:
n/a
Level 1:
Den, Dining Room, Family Room, Foyer, Kitchen, Laundry Room, Living Room, Powder Room
Level 2:
4 Or More Bedrooms, Bath Main, Bath(s) Other
Level 3:
n/a
Level Other:
n/a
Room Features
Kitchen:
Eat-In Kitchen, Pantry, Separate Dining Area
Dining Room:
Formal Dining Room
Master Bedroom:
Full Bath, Walk-In Closet
Bath:
Stall Shower
Interior Features
Square Foot:
n/a
Year Renovated:
n/a
Basement:
Yes - Finished, Full, Walkout
Full Baths:
2
Half Baths:
1
Appliances:
Dishwasher, Dryer, Kitchen Exhaust Fan, Microwave Oven, Range/Oven-Electric, Refrigerator, Washer
Flooring:
Carpeting, Tile, Wood
Fireplaces:
1
Fireplace:
Family Room, Wood Burning
Interior:
CeilBeam,Blinds,CeilCath,StallShw,TubShowr,WlkInCls
Exterior Features
Garage Space:
2-Car
Garage:
Attached Garage, Garage Door Opener, Garage Under
Driveway:
1 Car Width, Blacktop
Roof:
Asphalt Shingle
Exterior:
Vinyl Siding
Swimming Pool:
n/a
Pool:
n/a
Utilities
Heating System:
Forced Hot Air
Heating Source:
Oil Tank Above Ground - Inside
Cooling:
Central Air
Water Heater:
n/a
Water:
Well
Sewer:
Septic
Services:
n/a
Lot Features
Acres:
1.84
Lot Dimensions:
n/a
Lot Features:
Corner, Level Lot, Open Lot
School Information
Elementary:
Flocktown Road School (3-5)
Middle:
n/a
High School:
n/a
Community Information
County:
Morris
Town:
Washington Twp.
Neighborhood:
Middle Valley
Application Fee:
n/a
Association Fee:
n/a
Fee Includes:
n/a
Amenities:
n/a
Pets:
n/a
Financial Considerations
List Price:
$750,000
Tax Amount:
$12,494
Land Assessment:
$173,500
Build. Assessment:
$257,200
Total Assessment:
$430,700
Tax Rate:
2.90
Tax Year:
2024
Ownership Type:
Fee Simple
Listing Information
MLS ID:
3965151
List Date:
05-26-2025
Days On Market:
3
Listing Broker:
TURPIN REAL ESTATE, INC.
Listing Agent:









































Request More Information
Shawn and Diane Fox
RE/MAX American Dream
3108 Route 10 West
Denville, NJ 07834
Call: (973) 277-7853
Web: WillowWalkCondos.com




