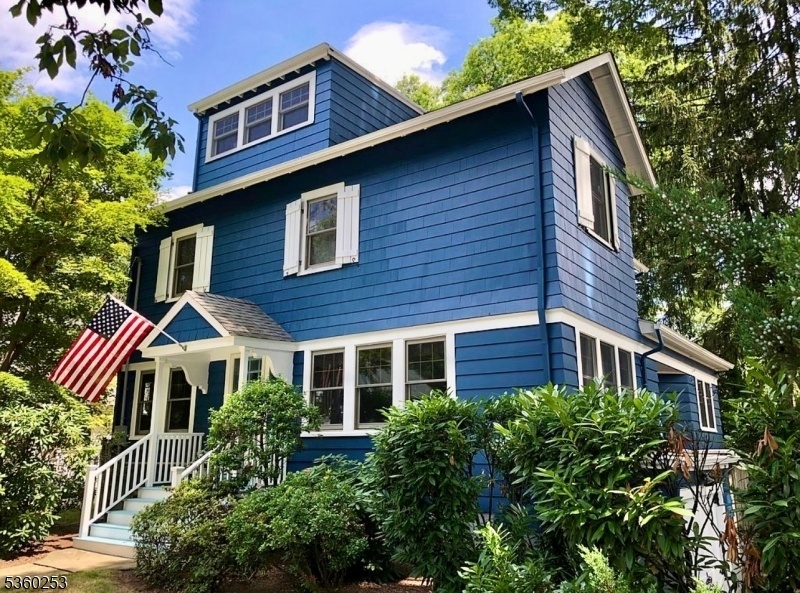449 Valley Rd
Montclair Twp, NJ 07043
































Price: $849,000
GSMLS: 3965152Type: Single Family
Style: Colonial
Beds: 3
Baths: 2 Full & 1 Half
Garage: 1-Car
Year Built: 1923
Acres: 0.15
Property Tax: $19,090
Description
Spacious Open Colonial With Easy Walk To Both Watchung & Uptown Nyc Trains, Shops, Restaurants, As Well As Anderson & Edgemont Parks. A 3-4 Bedroom, 2.5 Bath Home Features 1st Fl Living/dining Room W Gas Fireplace, Plus A Large Family Room, Powder Room, Eat-in-kitchen With Breakfast Area & Huge Walk-in Pantry. Second Floor Holds 3 Good Sized Bedrooms, Including A Primary Suite With Walk-in Closet And Large Ensuite Bath, Plus A Hall Bath. 3rd Fl Is A Sunny, Finished Retreat That Could Be Home Office, Playroom, Or 4th Bedroom. Outside, The Charming Patio Overlooks A Private Fully-fenced Yard & Garden. 2 New Central Air Units Cool Throughout, And New On-demand Tankless Hot Water System, Updated Electrical, And New Whole House Water Softener Are Adjacent To Updated Laundry Room In Basement. The Attached Garage Is Currently Used As A Sound Studio, Office & Storage, But Can Easily Convert Back. Driveway Is On Side Street.
Rooms Sizes
Kitchen:
First
Dining Room:
First
Living Room:
First
Family Room:
First
Den:
n/a
Bedroom 1:
Second
Bedroom 2:
Second
Bedroom 3:
Second
Bedroom 4:
Third
Room Levels
Basement:
ConvGar,GameRoom,GarEnter,Laundry,OutEntrn,Storage,Utility
Ground:
n/a
Level 1:
Breakfst,DiningRm,Vestibul,FamilyRm,Kitchen,LivDinRm,Pantry,PowderRm
Level 2:
3 Bedrooms, Bath Main, Bath(s) Other
Level 3:
Den, Exercise Room, Office
Level Other:
n/a
Room Features
Kitchen:
Pantry, Separate Dining Area
Dining Room:
Living/Dining Combo
Master Bedroom:
Full Bath, Walk-In Closet
Bath:
Soaking Tub, Stall Shower And Tub
Interior Features
Square Foot:
2,250
Year Renovated:
n/a
Basement:
Yes - Unfinished, Walkout
Full Baths:
2
Half Baths:
1
Appliances:
Dishwasher, Disposal, Dryer, Instant Hot Water, Range/Oven-Gas, Refrigerator, Sump Pump, Washer, Water Softener-Own
Flooring:
Carpeting, Tile, Wood
Fireplaces:
1
Fireplace:
Gas Fireplace, Living Room
Interior:
CODetect,FireExtg,StallTub,WlkInCls
Exterior Features
Garage Space:
1-Car
Garage:
Attached Garage, Built-In Garage
Driveway:
2 Car Width, Driveway-Exclusive, Hard Surface
Roof:
Asphalt Shingle
Exterior:
Clapboard, Wood
Swimming Pool:
No
Pool:
n/a
Utilities
Heating System:
1 Unit, Forced Hot Air, Multi-Zone
Heating Source:
Gas-Natural
Cooling:
2 Units, Central Air, Multi-Zone Cooling
Water Heater:
Gas
Water:
Public Water
Sewer:
Public Sewer
Services:
Cable TV Available, Fiber Optic Available
Lot Features
Acres:
0.15
Lot Dimensions:
n/a
Lot Features:
Corner, Level Lot, Open Lot
School Information
Elementary:
MAGNET
Middle:
MAGNET
High School:
MONTCLAIR
Community Information
County:
Essex
Town:
Montclair Twp.
Neighborhood:
n/a
Application Fee:
n/a
Association Fee:
n/a
Fee Includes:
n/a
Amenities:
n/a
Pets:
Yes
Financial Considerations
List Price:
$849,000
Tax Amount:
$19,090
Land Assessment:
$322,700
Build. Assessment:
$238,300
Total Assessment:
$561,000
Tax Rate:
3.40
Tax Year:
2024
Ownership Type:
Fee Simple
Listing Information
MLS ID:
3965152
List Date:
05-26-2025
Days On Market:
0
Listing Broker:
KELLER WILLIAMS - NJ METRO GROUP
Listing Agent:
































Request More Information
Shawn and Diane Fox
RE/MAX American Dream
3108 Route 10 West
Denville, NJ 07834
Call: (973) 277-7853
Web: WillowWalkCondos.com

