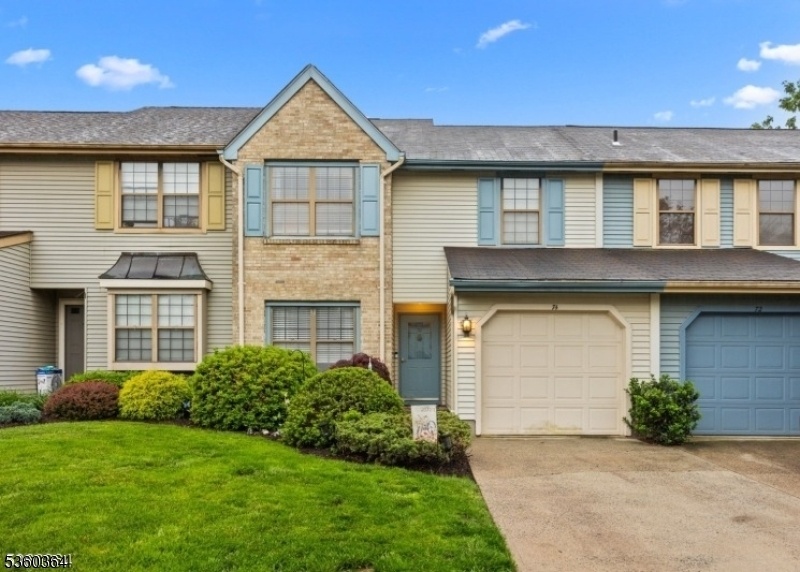74 Haverford Ct
Hillsborough Twp, NJ 08844

























Price: $475,000
GSMLS: 3965153Type: Condo/Townhouse/Co-op
Style: Multi Floor Unit
Beds: 2
Baths: 2 Full & 1 Half
Garage: 1-Car
Year Built: 1985
Acres: 0.07
Property Tax: $8,492
Description
A Stellar Home Comes To The Market. It Is A 2-bedroom, 2.5-bath Multi-level Townhome Situated In A Cul-de-sac. Laminate Flooring Leads Into A Kitchen Ringed With Granite Countertops And Stainless-steel Appliances. Looking Out Through The Serving Hatch, The Separate Dining Room Beckons The Hungry. The Living Room Features High Ceilings And A Wood-burning Fireplace. For Added Convenience And To Accommodate Guests, A Powder Room On The Main Level Adjoins The Laundry Nook. A Flexible Space On The First Floor Can Be Used As An Office, A Guest Bedroom, Storage " The Possibilities, Like The Universe, Are Endless. Carpeted Stairs To The Second Level Line The Way To The Bedrooms. The Primary Bedroom Is Equipped With A Large Walk-in Closet And A Full Bathroom With A Stall Shower. Another Full Bathroom In The Upper Hallway Serves The Second Bedroom. The Unfinished Basement Is Spacious, With A French Drain Around The Perimeter Feeding Into A Corner Sump. The Single-car Garage Featuring A Motorized Door Opener And Is Accessed Through A Door In The Foyer. Gaze Up At The Stars From Your Perch On The Backyard Brick Patio. To Appreciate This Home, You Need Not Travel To A Long Time Ago In A Galaxy Far Away " It Is Available Here And Now. See It Today You Must.
Rooms Sizes
Kitchen:
12x10 First
Dining Room:
11x10 First
Living Room:
14x14 First
Family Room:
n/a
Den:
First
Bedroom 1:
17x14 Second
Bedroom 2:
13x13 Second
Bedroom 3:
n/a
Bedroom 4:
n/a
Room Levels
Basement:
n/a
Ground:
n/a
Level 1:
DiningRm,GarEnter,InsdEntr,Kitchen,Laundry,LivingRm,Office,PowderRm
Level 2:
2 Bedrooms, Attic, Bath(s) Other
Level 3:
n/a
Level Other:
n/a
Room Features
Kitchen:
Separate Dining Area
Dining Room:
Formal Dining Room
Master Bedroom:
Full Bath, Walk-In Closet
Bath:
n/a
Interior Features
Square Foot:
1,520
Year Renovated:
n/a
Basement:
Yes - French Drain, Full, Unfinished
Full Baths:
2
Half Baths:
1
Appliances:
Carbon Monoxide Detector, Dishwasher, Dryer, Microwave Oven, Range/Oven-Gas, Refrigerator, Sump Pump, Washer
Flooring:
Carpeting, Laminate
Fireplaces:
1
Fireplace:
Family Room, Wood Burning
Interior:
Carbon Monoxide Detector, High Ceilings, Smoke Detector, Walk-In Closet
Exterior Features
Garage Space:
1-Car
Garage:
Attached,DoorOpnr,InEntrnc
Driveway:
1 Car Width, Concrete
Roof:
Asphalt Shingle
Exterior:
Aluminum Siding, Brick
Swimming Pool:
Yes
Pool:
Association Pool
Utilities
Heating System:
1 Unit, Forced Hot Air
Heating Source:
Gas-Natural
Cooling:
1 Unit, Central Air
Water Heater:
Gas
Water:
Public Water
Sewer:
Public Sewer
Services:
n/a
Lot Features
Acres:
0.07
Lot Dimensions:
26X115
Lot Features:
Cul-De-Sac
School Information
Elementary:
n/a
Middle:
n/a
High School:
HILLSBORO
Community Information
County:
Somerset
Town:
Hillsborough Twp.
Neighborhood:
Weybridge Place
Application Fee:
n/a
Association Fee:
$300 - Monthly
Fee Includes:
Maintenance-Common Area, Trash Collection
Amenities:
n/a
Pets:
Cats OK, Dogs OK, Yes
Financial Considerations
List Price:
$475,000
Tax Amount:
$8,492
Land Assessment:
$230,000
Build. Assessment:
$200,400
Total Assessment:
$430,400
Tax Rate:
2.09
Tax Year:
2024
Ownership Type:
Fee Simple
Listing Information
MLS ID:
3965153
List Date:
05-25-2025
Days On Market:
4
Listing Broker:
COLDWELL BANKER REALTY
Listing Agent:

























Request More Information
Shawn and Diane Fox
RE/MAX American Dream
3108 Route 10 West
Denville, NJ 07834
Call: (973) 277-7853
Web: WillowWalkCondos.com

