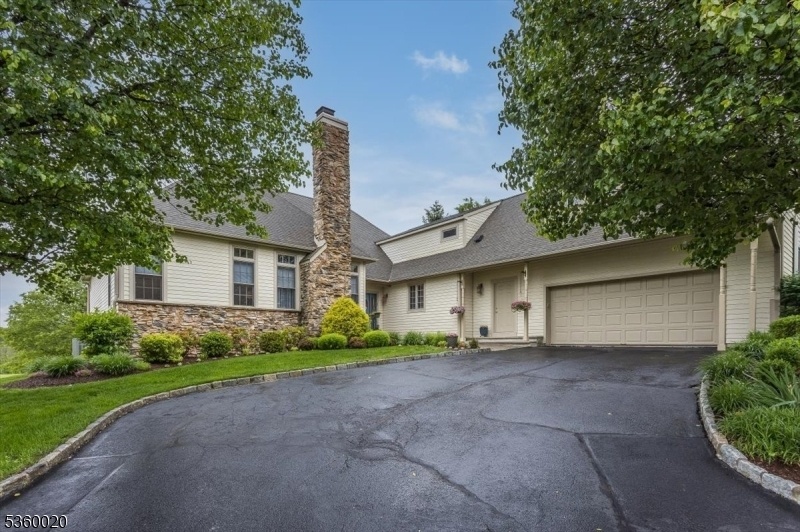22 Troon Dr
Fredon Twp, NJ 07860














































Price: $550,000
GSMLS: 3965168Type: Single Family
Style: Ranch
Beds: 4
Baths: 3 Full & 1 Half
Garage: 2-Car
Year Built: 2001
Acres: 0.00
Property Tax: $11,006
Description
This Is The Exception! Expanded Ranch Sitting On A Premium Lot Overlooking What Was Once A Golf Course. This Home Shows Perfection With Every Room. Inside You Will Find Two Fireplaces, One Located In The Living Room And The Second In The First Floor Den/office. The First Floor Primary Bedroom Suite Is Spacious With Extra Closet Space, Dressing Room And Full Bath. Each Room In The Home Is Updated. Off The Living Room Is The Back Deck With An Retractable Awning. Be Prepared To Relax And Enjoy The View. Eat In Kitchen With Private Deck Off The Side, Perfect For Grilling! You Will Be Pleasantly Surprised When You Go Downstairs And Find A Large Family Room With Walk Out, Two More Bedrooms And A Full Bath. The Storage Area Is Tremendous And Should Not Be Missed. The Home Has A Two Car Garage With A Mud/laundry Room Right Off Of It. All Public Utilities! Enjoy Owning Your Own Home And Never Worry About Snow Removal Or Lawn Maintenance Again. This Well Kept Home Is Ready For The Most Pickiest Of A Buyer Because You Deserve Only The Best!
Rooms Sizes
Kitchen:
20x14 First
Dining Room:
15x13 First
Living Room:
26x16 First
Family Room:
26x15 Basement
Den:
13x13 First
Bedroom 1:
17x15 First
Bedroom 2:
14x11 First
Bedroom 3:
16x13 Basement
Bedroom 4:
19x12 Basement
Room Levels
Basement:
2 Bedrooms, Bath Main, Family Room, Storage Room, Utility Room, Walkout
Ground:
n/a
Level 1:
2Bedroom,BathMain,BathOthr,Den,DiningRm,Foyer,GarEnter,Kitchen,Laundry,LivingRm,MudRoom,Pantry,PowderRm
Level 2:
n/a
Level 3:
n/a
Level Other:
n/a
Room Features
Kitchen:
Center Island, Eat-In Kitchen, Pantry, Separate Dining Area
Dining Room:
Formal Dining Room
Master Bedroom:
1st Floor, Dressing Room, Full Bath, Walk-In Closet
Bath:
Jetted Tub, Stall Shower
Interior Features
Square Foot:
2,574
Year Renovated:
n/a
Basement:
Yes - Finished, Full, Walkout
Full Baths:
3
Half Baths:
1
Appliances:
Carbon Monoxide Detector, Dishwasher, Dryer, Microwave Oven, Range/Oven-Gas, Refrigerator, Washer, Water Filter
Flooring:
Carpeting, Tile, Wood
Fireplaces:
2
Fireplace:
Gas Fireplace
Interior:
CODetect,FireExtg,CeilHigh,JacuzTyp,SmokeDet,StallShw,TubShowr,WlkInCls
Exterior Features
Garage Space:
2-Car
Garage:
Attached,InEntrnc
Driveway:
2 Car Width, Blacktop, Off-Street Parking
Roof:
Asphalt Shingle
Exterior:
Composition Siding, Stone
Swimming Pool:
No
Pool:
n/a
Utilities
Heating System:
1 Unit, Forced Hot Air
Heating Source:
Gas-Natural
Cooling:
1 Unit, Central Air
Water Heater:
See Remarks
Water:
Association, Private
Sewer:
Public Sewer
Services:
Garbage Included
Lot Features
Acres:
0.00
Lot Dimensions:
n/a
Lot Features:
Mountain View, Open Lot
School Information
Elementary:
FREDON TWP
Middle:
FREDON TWP
High School:
KITTATINNY
Community Information
County:
Sussex
Town:
Fredon Twp.
Neighborhood:
BEAR BROOK VILLAGE
Application Fee:
n/a
Association Fee:
$481 - Monthly
Fee Includes:
Maintenance-Common Area, See Remarks, Snow Removal, Trash Collection
Amenities:
n/a
Pets:
Number Limit, Yes
Financial Considerations
List Price:
$550,000
Tax Amount:
$11,006
Land Assessment:
$90,000
Build. Assessment:
$263,100
Total Assessment:
$353,100
Tax Rate:
3.12
Tax Year:
2024
Ownership Type:
Condominium
Listing Information
MLS ID:
3965168
List Date:
05-26-2025
Days On Market:
0
Listing Broker:
RE/MAX HERITAGE PROPERTIES
Listing Agent:














































Request More Information
Shawn and Diane Fox
RE/MAX American Dream
3108 Route 10 West
Denville, NJ 07834
Call: (973) 277-7853
Web: WillowWalkCondos.com

