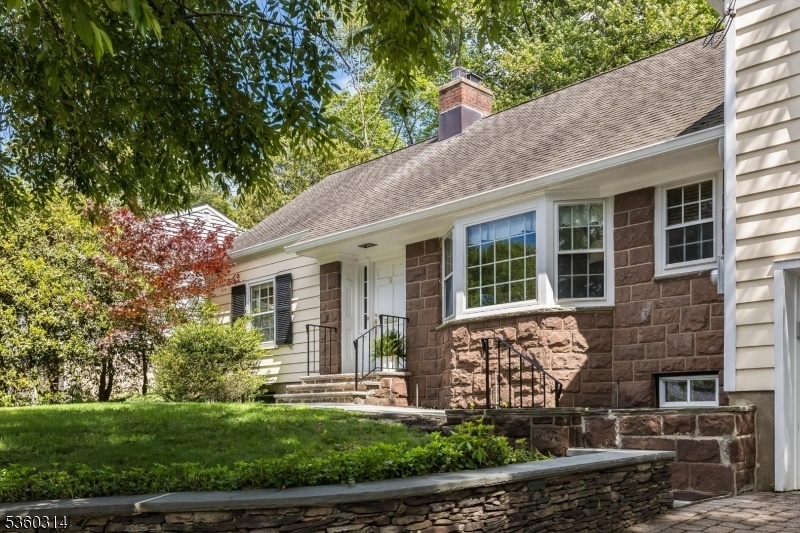9 Stonewood Pkwy
Verona Twp, NJ 07044










































Price: $789,000
GSMLS: 3965199Type: Single Family
Style: Expanded Ranch
Beds: 2
Baths: 1 Full & 2 Half
Garage: 2-Car
Year Built: 1958
Acres: 0.20
Property Tax: $18,775
Description
Nestled On A Quiet, Tree-lined Street, This Delightful Two-bedroom, (with Potential 3rd Bed) Home Offers A Perfect Blend Of Comfort And Character. Step Inside To Find A Warm, Inviting Layout Complemented By A Fantastic Three-season Porch Ideal For Relaxing With A Morning Coffee Or Hosting Friends On Summer Evenings. The Backyard Has Lush Landscaping Offering True Privacy, A Stone Patio With Plenty Of Outdoor Living Area. The Home Features Two Spacious Bedrooms Upstairs, With Ample Closet Space Along With A Potential First-floor Bedroom Currently Used As An Office, Providing Flexible Space For Your Needs. Natural Light Abounds, Enhancing The Home's Cozy Ambiance. A True Highlight Is The Expansive Unfinished 3rd Floor Space Spanning 40 Feet By 20 Feet That Would Be Perfect For Transforming Into Your Dream Primary Suite, Home Office, Or Creative Studio. Enjoy The Charm Of A Serene Neighborhood While Being Conveniently Located Just .5 Mile From The Montclair Border. Close To All Of Montclair And Verona's Trendy Restaurants And Shops Along With Nyc Direct Transportation. Don't Miss Your Chance To Make This Wonderful Property Your New Home!
Rooms Sizes
Kitchen:
First
Dining Room:
First
Living Room:
First
Family Room:
n/a
Den:
First
Bedroom 1:
Second
Bedroom 2:
Second
Bedroom 3:
n/a
Bedroom 4:
n/a
Room Levels
Basement:
GarEnter,RecRoom,Utility
Ground:
GarEnter,InsdEntr,Laundry,MudRoom,Pantry,PowderRm
Level 1:
DiningRm,Kitchen,LivingRm,Office,OutEntrn,PowderRm
Level 2:
2 Bedrooms, Bath Main
Level 3:
SeeRem
Level Other:
n/a
Room Features
Kitchen:
Eat-In Kitchen
Dining Room:
Formal Dining Room
Master Bedroom:
n/a
Bath:
n/a
Interior Features
Square Foot:
1,875
Year Renovated:
n/a
Basement:
Yes - Finished, Full
Full Baths:
1
Half Baths:
2
Appliances:
Dishwasher, Dryer, Microwave Oven, Range/Oven-Gas, Refrigerator, Washer
Flooring:
Wood
Fireplaces:
1
Fireplace:
Living Room, Wood Burning
Interior:
n/a
Exterior Features
Garage Space:
2-Car
Garage:
Attached Garage, Oversize Garage
Driveway:
2 Car Width, Hard Surface
Roof:
Asphalt Shingle
Exterior:
Clapboard
Swimming Pool:
No
Pool:
n/a
Utilities
Heating System:
1 Unit, Radiators - Hot Water
Heating Source:
Gas-Natural
Cooling:
1 Unit
Water Heater:
Electric
Water:
Public Water
Sewer:
Public Sewer
Services:
n/a
Lot Features
Acres:
0.20
Lot Dimensions:
75X114
Lot Features:
Level Lot
School Information
Elementary:
BROOKDALE
Middle:
WHITEHORNE
High School:
VERONA
Community Information
County:
Essex
Town:
Verona Twp.
Neighborhood:
n/a
Application Fee:
n/a
Association Fee:
n/a
Fee Includes:
n/a
Amenities:
n/a
Pets:
n/a
Financial Considerations
List Price:
$789,000
Tax Amount:
$18,775
Land Assessment:
$422,400
Build. Assessment:
$186,000
Total Assessment:
$608,400
Tax Rate:
3.09
Tax Year:
2024
Ownership Type:
Fee Simple
Listing Information
MLS ID:
3965199
List Date:
05-27-2025
Days On Market:
0
Listing Broker:
WEST OF HUDSON REAL ESTATE
Listing Agent:










































Request More Information
Shawn and Diane Fox
RE/MAX American Dream
3108 Route 10 West
Denville, NJ 07834
Call: (973) 277-7853
Web: WillowWalkCondos.com

