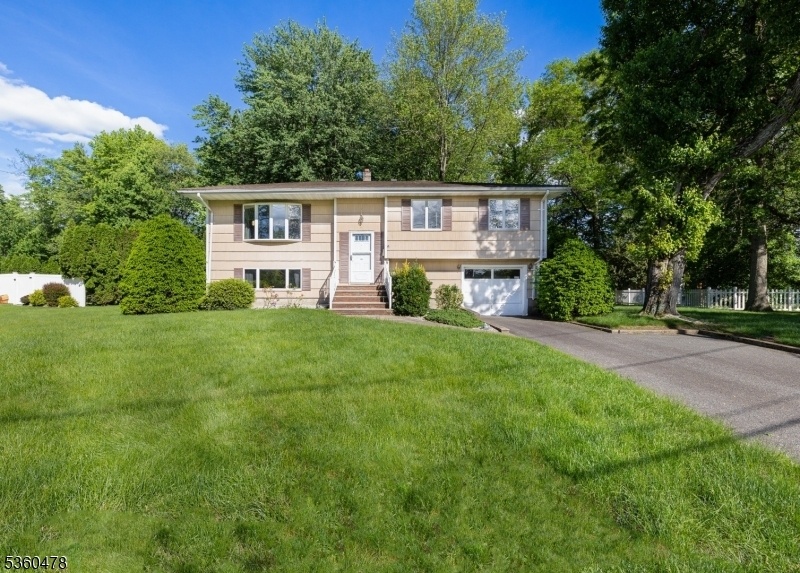30 Fox Hill Rd
Fairfield Twp, NJ 07004


















Price: $649,900
GSMLS: 3965220Type: Single Family
Style: Bi-Level
Beds: 4
Baths: 1 Full & 2 Half
Garage: 1-Car
Year Built: 1963
Acres: 0.32
Property Tax: $8,516
Description
Add Your Personal Touch To This Lovingly Maintained Bi-level Home, Nestled In A Peaceful And Highly Desirable Neighborhood. Step Inside To Find A Spacious Ground Level Designed For Comfort And Functionality. A Generous Family Room Opens To A Charming Patio Through Sliding Glass Doors?perfect For Hosting Guests Or Enjoying A Quiet Evening Outdoors. This Level Also Features A Large Bedroom With Ample Closet Space, A Combined Laundry And Half Bath (with The Potential To Convert Into A Full Bath), A Versatile Utility Room That Could Be Transformed Into A Mudroom, And Convenient Access To The Built-in One-car Garage. Upstairs, Sunlight Pours Into The Bright And Open Living Room, Which Flows Seamlessly Into The Dining Area And A Welcoming Eat-in Kitchen. The Primary Bedroom Offers A Private Half Bath And A Roomy Closet, While Two Additional Bedrooms Each Provide Generous Storage And Easy Access To A Full Hallway Bath. Out Back, The Expansive Yard?framed By Mature Trees, Offers Privacy And Endless Opportunities For Outdoor Enjoyment, Whether It's Gardening, Entertaining, Or Simply Relaxing. Additional Highlights Include Large Andersen Windows That Bring In Natural Light And Beautiful Hardwood Floors Hidden Beneath The Upper-level Carpeting, Just Waiting To Be Revealed. This Well-maintained Home Is Full Of Charm And Potential?schedule Your Private Showing Today And Imagine The Possibilities!
Rooms Sizes
Kitchen:
First
Dining Room:
First
Living Room:
First
Family Room:
Ground
Den:
n/a
Bedroom 1:
First
Bedroom 2:
First
Bedroom 3:
First
Bedroom 4:
Ground
Room Levels
Basement:
n/a
Ground:
1Bedroom,FamilyRm,GarEnter,Laundry,PowderRm,Storage,Utility
Level 1:
3 Bedrooms, Bath Main, Dining Room, Kitchen, Living Room, Powder Room
Level 2:
Attic
Level 3:
n/a
Level Other:
n/a
Room Features
Kitchen:
Eat-In Kitchen
Dining Room:
n/a
Master Bedroom:
1st Floor
Bath:
n/a
Interior Features
Square Foot:
1,976
Year Renovated:
n/a
Basement:
No
Full Baths:
1
Half Baths:
2
Appliances:
Carbon Monoxide Detector, Dishwasher, Dryer, Range/Oven-Gas, Refrigerator, Wall Oven(s) - Gas, Washer
Flooring:
Carpeting, Vinyl-Linoleum, Wood
Fireplaces:
No
Fireplace:
n/a
Interior:
Blinds, Fire Extinguisher, Smoke Detector
Exterior Features
Garage Space:
1-Car
Garage:
Attached Garage
Driveway:
2 Car Width, Off-Street Parking
Roof:
Asphalt Shingle
Exterior:
Wood Shingle
Swimming Pool:
No
Pool:
n/a
Utilities
Heating System:
1 Unit, Forced Hot Air
Heating Source:
Gas-Natural
Cooling:
1 Unit, Central Air
Water Heater:
Gas
Water:
Public Water
Sewer:
Public Sewer
Services:
Cable TV Available
Lot Features
Acres:
0.32
Lot Dimensions:
110X125
Lot Features:
n/a
School Information
Elementary:
CHURCHILL
Middle:
W ESSEX
High School:
W ESSEX
Community Information
County:
Essex
Town:
Fairfield Twp.
Neighborhood:
n/a
Application Fee:
n/a
Association Fee:
n/a
Fee Includes:
n/a
Amenities:
n/a
Pets:
n/a
Financial Considerations
List Price:
$649,900
Tax Amount:
$8,516
Land Assessment:
$263,600
Build. Assessment:
$135,100
Total Assessment:
$398,700
Tax Rate:
2.14
Tax Year:
2024
Ownership Type:
Fee Simple
Listing Information
MLS ID:
3965220
List Date:
05-27-2025
Days On Market:
3
Listing Broker:
CENTURY 21 THE CROSSING
Listing Agent:


















Request More Information
Shawn and Diane Fox
RE/MAX American Dream
3108 Route 10 West
Denville, NJ 07834
Call: (973) 277-7853
Web: WillowWalkCondos.com

