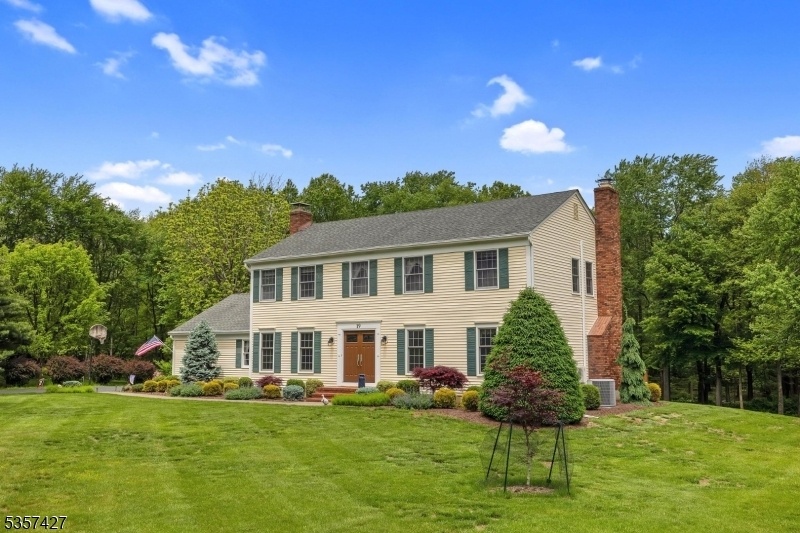19 Bennington Dr
Mount Olive Twp, NJ 07836
















































Price: $739,900
GSMLS: 3965227Type: Single Family
Style: Colonial
Beds: 4
Baths: 2 Full & 1 Half
Garage: 2-Car
Year Built: 1983
Acres: 0.91
Property Tax: $13,103
Description
The House You've Been Waiting For! Light, Bright, Modern, Updated, Well Maintained And Backs To Green Acres In Desirable Bennington Woods Area! Features Include 1st Floor Office, Dining Room Or Playroom Off Kitchen, Newer Kitchen With Huge Dining Area And 6' Brick Surround Fireplace, Stainless Appliances, Huge Center Island Breakfast Bar, Quartz Countertops, Beverage Station With Refrigerator, Pantry, Stainless Farm Sink, Family Room With Wood Burning Fireplace, 1st Floor Laundry And Garage Entrance, Updated Powder Room. Second Floor Offers Primary Suite With Updated Full Bath, Walk-in Closet, 3 Additional Very Spacious Bedrooms And Updated Main Bath. Finished Half Basement With Mini-split Hvac And Storage In Other Half. Other Highlights Include Above Ground Pool With Deck Surround, Hardwood Floors Throughout, Mostly New Thermal Pane Windows, Custom Closets Are Outfitted, Natural Gas, Newer Hi-efficiency Boiler, New Front Door, Bilco Doors From Basement. Great Commuter Location, Desirable Tinc Rd Elementary School And Highly Rated Mt. Olive High School. Seller Says City Water Available In Street.
Rooms Sizes
Kitchen:
30x13 First
Dining Room:
13x10 First
Living Room:
13x10 First
Family Room:
19x13 First
Den:
n/a
Bedroom 1:
20x13 Second
Bedroom 2:
18x13 Second
Bedroom 3:
15x11 Second
Bedroom 4:
14x11 Second
Room Levels
Basement:
Rec Room, Storage Room, Workshop
Ground:
n/a
Level 1:
Dining Room, Family Room, Foyer, Kitchen, Laundry Room, Living Room, Pantry, Powder Room
Level 2:
4 Or More Bedrooms, Bath Main, Bath(s) Other
Level 3:
n/a
Level Other:
n/a
Room Features
Kitchen:
Breakfast Bar, Center Island, Country Kitchen, Pantry
Dining Room:
Formal Dining Room
Master Bedroom:
Full Bath, Walk-In Closet
Bath:
Stall Shower
Interior Features
Square Foot:
n/a
Year Renovated:
2021
Basement:
Yes - Bilco-Style Door, Finished-Partially, Full
Full Baths:
2
Half Baths:
1
Appliances:
Carbon Monoxide Detector, Cooktop - Electric, Dishwasher, Dryer, Microwave Oven, Refrigerator, Self Cleaning Oven, Sump Pump, Wall Oven(s) - Electric, Washer, Water Softener-Own, Wine Refrigerator
Flooring:
Carpeting, Tile, Wood
Fireplaces:
2
Fireplace:
Family Room, Kitchen, Wood Burning
Interior:
Blinds,StallShw,TubShowr,WlkInCls
Exterior Features
Garage Space:
2-Car
Garage:
Attached Garage, Garage Door Opener
Driveway:
1 Car Width, Blacktop
Roof:
Asphalt Shingle
Exterior:
Vinyl Siding
Swimming Pool:
Yes
Pool:
Above Ground
Utilities
Heating System:
Baseboard - Hotwater, Multi-Zone
Heating Source:
Gas-Natural
Cooling:
Ceiling Fan, Central Air, Ductless Split AC
Water Heater:
Electric, From Furnace
Water:
Well
Sewer:
Septic, Septic 4 Bedroom Town Verified
Services:
Cable TV Available, Garbage Included
Lot Features
Acres:
0.91
Lot Dimensions:
150X267
Lot Features:
Backs to Park Land, Open Lot, Wooded Lot
School Information
Elementary:
Tinc Road School (K-5)
Middle:
n/a
High School:
n/a
Community Information
County:
Morris
Town:
Mount Olive Twp.
Neighborhood:
Bennington Woods
Application Fee:
n/a
Association Fee:
n/a
Fee Includes:
n/a
Amenities:
n/a
Pets:
n/a
Financial Considerations
List Price:
$739,900
Tax Amount:
$13,103
Land Assessment:
$171,800
Build. Assessment:
$204,200
Total Assessment:
$376,000
Tax Rate:
3.39
Tax Year:
2024
Ownership Type:
Fee Simple
Listing Information
MLS ID:
3965227
List Date:
05-27-2025
Days On Market:
0
Listing Broker:
KELLER WILLIAMS METROPOLITAN
Listing Agent:
















































Request More Information
Shawn and Diane Fox
RE/MAX American Dream
3108 Route 10 West
Denville, NJ 07834
Call: (973) 277-7853
Web: WillowWalkCondos.com




