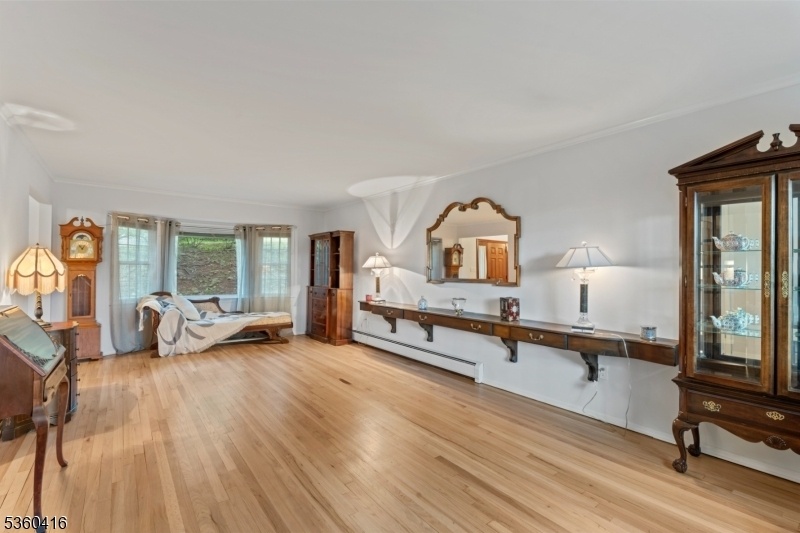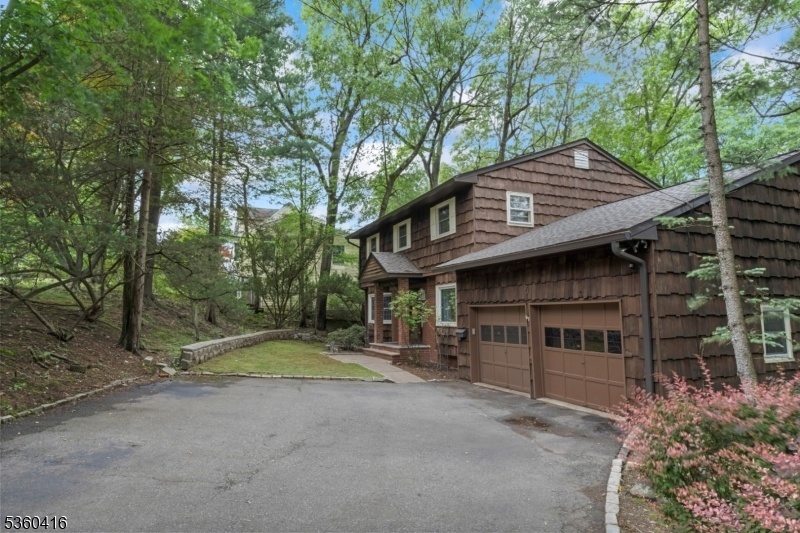5 Westover Ter
West Caldwell Twp, NJ 07006







































Price: $779,999
GSMLS: 3965248Type: Single Family
Style: Colonial
Beds: 4
Baths: 2 Full & 1 Half
Garage: 2-Car
Year Built: 1970
Acres: 0.00
Property Tax: $12,000
Description
Privacy,privacy! This Move In Ready, Recently Updated Colonial Is Nestled Among.43acres Of Mature Trees, Offering A Serene &private Retreat-all While Being Just Minutes From Shopping, Dining & Top-rated Schools. Located N Highly Sought-after Neighborhood Of W.caldwell.this Home Blends Classic Charm With Thoughtful Modern Updates. Step Inside To Discover Refurbished Real Hardwood Flrs.flowing Thruout The Main Level &fresh Professional Paint That Creates A Clean, Modern Backdrop For Your Personal Style. The Heart Of The Home Features A Formal Dine Rm With Elegant Dbl French Doors Leading Into A Well-appointed Kitchen, Complete With A Center Island-perfect For Casual Meals Or Entertaining. A Convenient Half Bath Located Just Off The Kitchen &just A Few Steps Down, The Expansive Family Room Offers The Perfect Space For Relaxation Or Hosting Guest.connecting To A Charming Enclosed Sunroom Opening Directly To The 2 Tiered Deck & Patio. Fully Finished Basement Once Used As An Office/business With Private Exit & Entrance Can Also Be An In-law Suite.dedicated Laundry Rm & Utility Room. High Efficiency Mcclain Wall Mounted Heating Unit. Central Heating &attic Fan. Upstairs 4 Generously Sized Bdrms.primary Suite With Private Tub & Shower. This Home Offers Endless Possibilities. Don't Miss The Opportunity Of A Life Time, Schedule Your Viewing Today. Be Sure To Explore The 3d Floor Plan And Virtual Tour To Fully Appreciate The Space And Flow Of This Incredible Home. Welcome Home!!!!
Rooms Sizes
Kitchen:
21x11 First
Dining Room:
14x14 First
Living Room:
14x11 First
Family Room:
19x11 First
Den:
14x13 First
Bedroom 1:
14x15 Second
Bedroom 2:
9x12 Second
Bedroom 3:
14x9 Second
Bedroom 4:
12x11 Second
Room Levels
Basement:
Laundry Room, Office, Outside Entrance, Storage Room, Utility Room, Walkout, Workshop
Ground:
n/a
Level 1:
BathOthr,DiningRm,FamilyRm,Florida,GarEnter,InsdEntr,Kitchen,LivingRm,SeeRem
Level 2:
4 Or More Bedrooms, Bath Main, Bath(s) Other
Level 3:
n/a
Level Other:
GarEnter
Room Features
Kitchen:
Center Island, Eat-In Kitchen, Separate Dining Area
Dining Room:
Formal Dining Room
Master Bedroom:
Full Bath
Bath:
Stall Shower And Tub
Interior Features
Square Foot:
n/a
Year Renovated:
n/a
Basement:
Yes - Full, Walkout
Full Baths:
2
Half Baths:
1
Appliances:
Carbon Monoxide Detector, Dishwasher, Microwave Oven, Range/Oven-Electric, Range/Oven-Gas, Refrigerator
Flooring:
Tile, Wood
Fireplaces:
No
Fireplace:
n/a
Interior:
Blinds, Carbon Monoxide Detector, Drapes, Smoke Detector
Exterior Features
Garage Space:
2-Car
Garage:
Built-In Garage
Driveway:
2 Car Width
Roof:
Asphalt Shingle
Exterior:
Wood Shingle
Swimming Pool:
No
Pool:
n/a
Utilities
Heating System:
1 Unit, Baseboard - Hotwater
Heating Source:
Gas-Natural
Cooling:
Wall A/C Unit(s)
Water Heater:
From Furnace
Water:
Public Water
Sewer:
Public Available, Public Sewer
Services:
Cable TV Available
Lot Features
Acres:
0.00
Lot Dimensions:
126X150 IRR
Lot Features:
Irregular Lot, Wooded Lot
School Information
Elementary:
n/a
Middle:
n/a
High School:
J CALDWELL
Community Information
County:
Essex
Town:
West Caldwell Twp.
Neighborhood:
n/a
Application Fee:
n/a
Association Fee:
n/a
Fee Includes:
n/a
Amenities:
n/a
Pets:
Yes
Financial Considerations
List Price:
$779,999
Tax Amount:
$12,000
Land Assessment:
$292,000
Build. Assessment:
$262,900
Total Assessment:
$554,900
Tax Rate:
2.74
Tax Year:
2024
Ownership Type:
Fee Simple
Listing Information
MLS ID:
3965248
List Date:
05-27-2025
Days On Market:
49
Listing Broker:
CENTURY 21 REAL ESTATE GROUP
Listing Agent:







































Request More Information
Shawn and Diane Fox
RE/MAX American Dream
3108 Route 10 West
Denville, NJ 07834
Call: (973) 277-7853
Web: WillowWalkCondos.com

