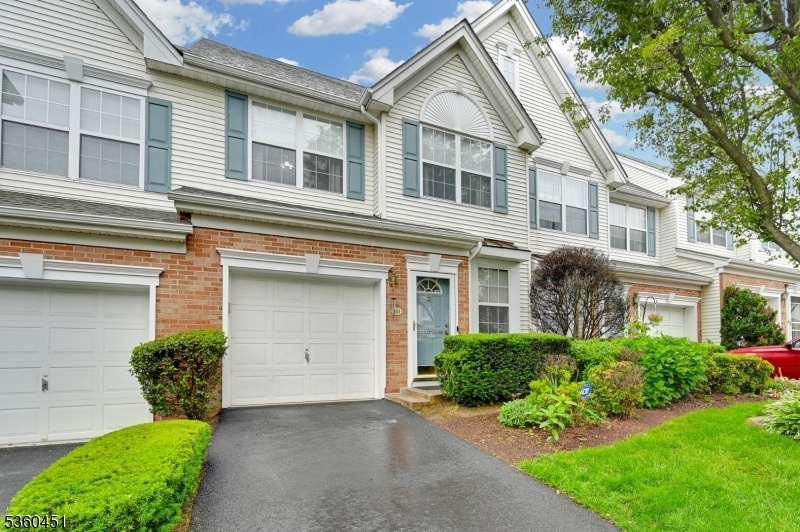111 Cambridge Drive
Nutley Twp, NJ 07110





































Price: $595,000
GSMLS: 3965263Type: Condo/Townhouse/Co-op
Style: Multi Floor Unit
Beds: 2
Baths: 2 Full & 1 Half
Garage: 1-Car
Year Built: 2000
Acres: 0.01
Property Tax: $10,264
Description
Impeccably Renovated Buckingham Model In Prime Cambridge Heights Location. Welcome To The Home You've Been Waiting For! This Beautifully Renovated And Meticulously Maintained Buckingham Model Offers Comfort, Space, And Convenience In The Sought-after Community Of Cambridge Heights At Nutley. The Main Level Boasts A Spacious Living Room, A Formal Dining Area, And A Generously Sized Kitchen Featuring White Cabinetry, Stainless Steel Appliances, A Pantry, And Sliders Leading To A Back Patio Perfect For Outdoor Relaxation. A Powder Room, Hall Closet, And Direct Access To The Garage Complete This Level. Upstairs, You'll Find Two Spacious Bedrooms, Including A Luxurious Primary Suite With A Large Walk-in Closet And A Private En Suite Bath. A Versatile Den Offers Flexible Space For A Home Office Or Guest Area. An Additional Full Bathroom, Laundry Room, And Linen Closet Add To The Thoughtful Layout Of The Second Floor. This Home Is Truly Turn-key: Freshly Painted In Neutral Tones, Professionally Cleaned, And Impeccably Maintained. Recent Updates Include Roof (6-7 Years), Water Heater (2018), Ev Charging Outlet (2023), New Berber Carpeting On Staircase, New Appls, Ro Water Sys, & Much More! Enjoy Maintenance-free Living And An Exceptional Lifestyle In This Well-managed, Amenity-rich Gated Community Featuring A Clubhouse, Fitness Center, Resort-style Pool, Playground, Tennis Courts, & Walking Paths. All Of This In A Prime Location Close To Shopping, Dining, And Nyc-direct Bus Service.
Rooms Sizes
Kitchen:
9x11 First
Dining Room:
12x14
Living Room:
11x19 First
Family Room:
Second
Den:
13x18 Second
Bedroom 1:
13x11 Second
Bedroom 2:
11x16 Second
Bedroom 3:
n/a
Bedroom 4:
n/a
Room Levels
Basement:
n/a
Ground:
n/a
Level 1:
DiningRm,GarEnter,Kitchen,LivingRm,Pantry,PowderRm,Utility
Level 2:
2Bedroom,BathMain,BathOthr,Den,Laundry,SeeRem
Level 3:
Attic
Level Other:
n/a
Room Features
Kitchen:
Pantry
Dining Room:
Formal Dining Room
Master Bedroom:
Full Bath, Walk-In Closet
Bath:
Tub Shower
Interior Features
Square Foot:
1,473
Year Renovated:
2024
Basement:
No
Full Baths:
2
Half Baths:
1
Appliances:
Carbon Monoxide Detector, Dishwasher, Dryer, Microwave Oven, Range/Oven-Gas, Refrigerator, Washer
Flooring:
Carpeting, Laminate, Tile, Wood
Fireplaces:
No
Fireplace:
n/a
Interior:
CODetect,CeilHigh,Shades,SmokeDet,TubShowr
Exterior Features
Garage Space:
1-Car
Garage:
Garage Parking
Driveway:
1 Car Width, Driveway-Exclusive
Roof:
Asphalt Shingle
Exterior:
Brick, Vinyl Siding
Swimming Pool:
Yes
Pool:
Association Pool
Utilities
Heating System:
1 Unit, Forced Hot Air
Heating Source:
Gas-Natural
Cooling:
1 Unit, Ceiling Fan, Central Air
Water Heater:
n/a
Water:
Public Water
Sewer:
Public Sewer
Services:
Cable TV Available, Garbage Included
Lot Features
Acres:
0.01
Lot Dimensions:
n/a
Lot Features:
Level Lot
School Information
Elementary:
YANTACAW
Middle:
JOHN H. WA
High School:
NUTLEY
Community Information
County:
Essex
Town:
Nutley Twp.
Neighborhood:
Cambridge Heights
Application Fee:
n/a
Association Fee:
$524 - Monthly
Fee Includes:
Maintenance-Common Area, Maintenance-Exterior, Snow Removal, Trash Collection
Amenities:
Club House, Exercise Room, Playground, Pool-Outdoor, Tennis Courts
Pets:
Yes
Financial Considerations
List Price:
$595,000
Tax Amount:
$10,264
Land Assessment:
$125,000
Build. Assessment:
$265,000
Total Assessment:
$390,000
Tax Rate:
2.63
Tax Year:
2024
Ownership Type:
Condominium
Listing Information
MLS ID:
3965263
List Date:
05-27-2025
Days On Market:
0
Listing Broker:
PREMIUMONE REALTY
Listing Agent:





































Request More Information
Shawn and Diane Fox
RE/MAX American Dream
3108 Route 10 West
Denville, NJ 07834
Call: (973) 277-7853
Web: WillowWalkCondos.com

