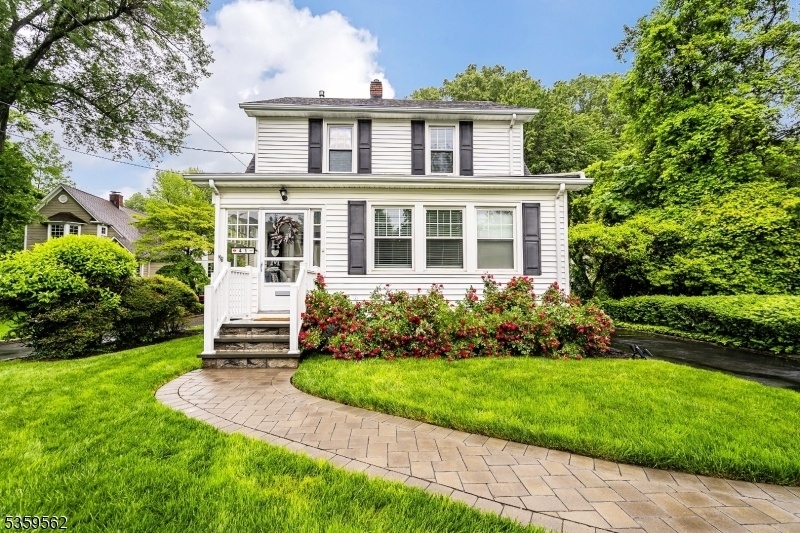41 Debbie Pl
Berkeley Heights Twp, NJ 07922




























Price: $675,000
GSMLS: 3965360Type: Single Family
Style: Colonial
Beds: 3
Baths: 1 Full & 1 Half
Garage: 2-Car
Year Built: 1930
Acres: 0.23
Property Tax: $9,585
Description
Welcome To A Beautifully Updated Home In One Of Berkeley Heights' Most Sought-after Neighborhoods. This Move-in Ready Gem Blends Classic Charm With Modern Upgrades, Offering The Perfect Balance Of Style, Comfort, And Convenience. Set On A Deep, Level Lot With Plenty Of Room To Grow, This Well-maintained Property Is Ideal For Today's Homeowner Whether You're A First-time Buyer, Downsizer, Or Commuter Seeking Easy Living With Lasting Value. Inside, You'll Find Timeless Features Like Original Moldings And Gleaming Hardwood Floors, Paired With Smart Updates Throughout. The Newly Renovated Kitchen And Bathrooms Provide A Fresh, Modern Feel, Making Everyday Living Both Elegant And Effortless. The Fantastic Layout Provides A Room That Can Be Used As Home Office Or For Any Craft Or Hobby. The Spacious Backyard Invites Possibilities For Outdoor Entertaining, Gardening, Play Space, Or Even Future Expansion. Easy Care With Vinyl Siding, Thermal Windows And Newer Roof Ensure Your Enjoyment. Commuters Will Love The Quick Access To Route 78 And Nearby Nj Transit Options, While The Local Shopping, Dining, And Top-rated Schools Make This A Standout Community To Call Home. Don't Miss Your Chance To Invest In Comfort, Convenience, And Long-term Potential.
Rooms Sizes
Kitchen:
12x10 First
Dining Room:
12x12 First
Living Room:
21x12 First
Family Room:
n/a
Den:
12x8 First
Bedroom 1:
12x12 Second
Bedroom 2:
12x12 Second
Bedroom 3:
10x9 Second
Bedroom 4:
n/a
Room Levels
Basement:
Utility Room
Ground:
n/a
Level 1:
Bath(s) Other, Den, Dining Room, Entrance Vestibule, Kitchen, Living Room
Level 2:
3 Bedrooms, Bath Main
Level 3:
Attic
Level Other:
n/a
Room Features
Kitchen:
Not Eat-In Kitchen
Dining Room:
Formal Dining Room
Master Bedroom:
n/a
Bath:
n/a
Interior Features
Square Foot:
n/a
Year Renovated:
n/a
Basement:
Yes - Bilco-Style Door, French Drain, Unfinished
Full Baths:
1
Half Baths:
1
Appliances:
Carbon Monoxide Detector, Dishwasher, Dryer, Range/Oven-Gas, Refrigerator, Washer
Flooring:
Carpeting, Wood
Fireplaces:
No
Fireplace:
n/a
Interior:
CODetect,CedrClst,CeilHigh,SmokeDet,TubShowr
Exterior Features
Garage Space:
2-Car
Garage:
Detached Garage, Garage Door Opener
Driveway:
1 Car Width, Blacktop, Driveway-Exclusive
Roof:
Asphalt Shingle
Exterior:
Vinyl Siding
Swimming Pool:
No
Pool:
n/a
Utilities
Heating System:
1 Unit, Forced Hot Air
Heating Source:
Gas-Natural
Cooling:
1 Unit, Central Air, Multi-Zone Cooling
Water Heater:
Gas
Water:
Public Water
Sewer:
Public Sewer
Services:
Cable TV Available, Fiber Optic Available, Garbage Extra Charge
Lot Features
Acres:
0.23
Lot Dimensions:
n/a
Lot Features:
Level Lot, Open Lot
School Information
Elementary:
Hughes
Middle:
Columbia
High School:
Governor
Community Information
County:
Union
Town:
Berkeley Heights Twp.
Neighborhood:
n/a
Application Fee:
n/a
Association Fee:
n/a
Fee Includes:
n/a
Amenities:
n/a
Pets:
n/a
Financial Considerations
List Price:
$675,000
Tax Amount:
$9,585
Land Assessment:
$144,300
Build. Assessment:
$79,300
Total Assessment:
$223,600
Tax Rate:
4.29
Tax Year:
2024
Ownership Type:
Fee Simple
Listing Information
MLS ID:
3965360
List Date:
05-27-2025
Days On Market:
11
Listing Broker:
KELLER WILLIAMS REALTY
Listing Agent:




























Request More Information
Shawn and Diane Fox
RE/MAX American Dream
3108 Route 10 West
Denville, NJ 07834
Call: (973) 277-7853
Web: WillowWalkCondos.com

