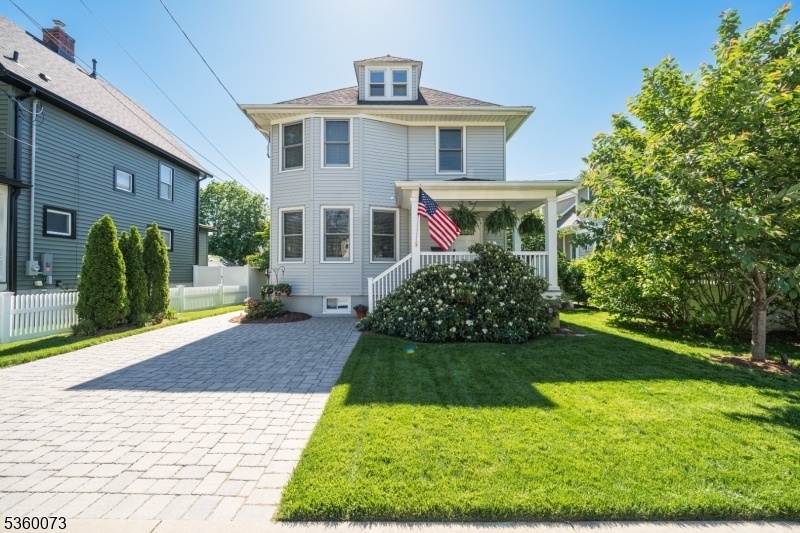428 Washington St
Boonton Town, NJ 07005

































Price: $639,000
GSMLS: 3965405Type: Single Family
Style: Colonial
Beds: 3
Baths: 2 Full
Garage: No
Year Built: 1920
Acres: 0.14
Property Tax: $11,911
Description
Step Inside 428 Washington Street, A Beautifully Updated Colonial That Perfectly Blends Timeless Character With Tasteful Improvements. The Open Floor Plan Is Enhanced By Gleaming Hardwood Floors And Soaring 9-foot Ceilings, Creating A Spacious And Airy Feel Throughout. With Over 2,000 Sq Ft Of Living Space, This 3-bedroom, 2-bath Home Features Sun-drenched Rooms And Intricate Trim Work Throughout. Quality Craftsmanship Is Evident Throughout This Home. The Heart Of The Home Features A Comfortable Living And Dining Area Open To The Kitchen, Perfect For Entertaining Or Relaxing. A Thoughtfully Placed First-floor Laundry Room Adds Everyday Convenience Without Sacrificing Space Or Style, And A Spacious Finished Loft Provides The Flexibility For A Home Office, Playroom, Or Even A 4th Bedroom. Enjoy The Outdoors From Your Inviting Back Deck, Overlooking A Perfectly Landscaped Yard Framed By Mature Privacy Trees Offering A Peaceful And Private Oasis Year-round. The Full Basement Offers Plenty Of Storage Space, Making Organization A Breeze. Located In The Heart Of Boonton, This Home Offers Both Tranquility And Easy Access To Local Shops, Restaurants, Highways, And Transportation. Combining Classic Details With Quality Upgrades, This Inviting Home Is Move-in Ready And Full Of Character. Don't Miss Your Chance To Make It Yours!
Rooms Sizes
Kitchen:
First
Dining Room:
First
Living Room:
First
Family Room:
n/a
Den:
n/a
Bedroom 1:
Second
Bedroom 2:
Second
Bedroom 3:
Second
Bedroom 4:
n/a
Room Levels
Basement:
Storage Room, Utility Room
Ground:
n/a
Level 1:
Bath(s) Other, Dining Room, Laundry Room, Living Room, Porch
Level 2:
3 Bedrooms, Bath Main
Level 3:
RecRoom
Level Other:
n/a
Room Features
Kitchen:
Center Island
Dining Room:
Formal Dining Room
Master Bedroom:
n/a
Bath:
n/a
Interior Features
Square Foot:
n/a
Year Renovated:
2017
Basement:
Yes - Unfinished
Full Baths:
2
Half Baths:
0
Appliances:
Dishwasher, Disposal, Dryer, Microwave Oven, Range/Oven-Electric, Refrigerator, Washer
Flooring:
n/a
Fireplaces:
No
Fireplace:
n/a
Interior:
n/a
Exterior Features
Garage Space:
No
Garage:
n/a
Driveway:
2 Car Width
Roof:
Asphalt Shingle
Exterior:
Vinyl Siding
Swimming Pool:
n/a
Pool:
n/a
Utilities
Heating System:
1 Unit
Heating Source:
Gas-Natural
Cooling:
1 Unit
Water Heater:
n/a
Water:
Public Water
Sewer:
Public Sewer
Services:
n/a
Lot Features
Acres:
0.14
Lot Dimensions:
50X125
Lot Features:
Level Lot
School Information
Elementary:
n/a
Middle:
n/a
High School:
n/a
Community Information
County:
Morris
Town:
Boonton Town
Neighborhood:
n/a
Application Fee:
n/a
Association Fee:
n/a
Fee Includes:
n/a
Amenities:
n/a
Pets:
Yes
Financial Considerations
List Price:
$639,000
Tax Amount:
$11,911
Land Assessment:
$138,800
Build. Assessment:
$213,600
Total Assessment:
$352,400
Tax Rate:
3.38
Tax Year:
2024
Ownership Type:
Fee Simple
Listing Information
MLS ID:
3965405
List Date:
05-27-2025
Days On Market:
11
Listing Broker:
EXP REALTY, LLC
Listing Agent:

































Request More Information
Shawn and Diane Fox
RE/MAX American Dream
3108 Route 10 West
Denville, NJ 07834
Call: (973) 277-7853
Web: WillowWalkCondos.com




