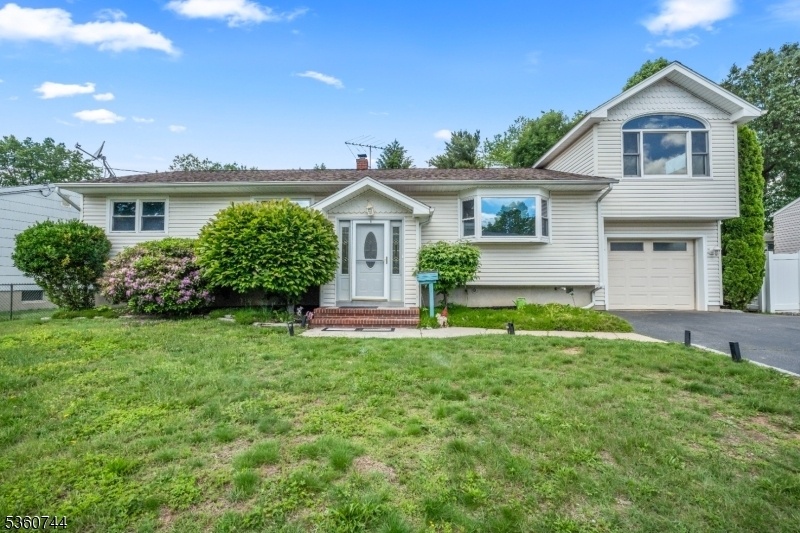5 Estok Rd
Edison Twp, NJ 08817




































Price: $699,900
GSMLS: 3965438Type: Single Family
Style: Expanded Ranch
Beds: 4
Baths: 2 Full
Garage: 1-Car
Year Built: 1977
Acres: 0.19
Property Tax: $11,602
Description
Splendid Remodeled House In Excellent Condition At Most Convenient Town Center Vineyard Rd Area* Open Plan W Updated Kitchen, Living And 3bedroom,2 Full Bath On First Floor And One Large Addition On 2nd Floor*fenced Back Yard* Steps Away From Community Park, Shops Costco, Sam's Club, Walmart, Kam Man And Many * Very Convenient To Rt27, Rt1 And All Major Highway. The Property Sold As Is Condition.
Rooms Sizes
Kitchen:
14x12 First
Dining Room:
12x11 First
Living Room:
20x15 First
Family Room:
22x13 Basement
Den:
n/a
Bedroom 1:
13x11 First
Bedroom 2:
11x11 First
Bedroom 3:
12x10 First
Bedroom 4:
23x11 Second
Room Levels
Basement:
Den, Laundry Room, Rec Room, Storage Room, Utility Room
Ground:
n/a
Level 1:
n/a
Level 2:
n/a
Level 3:
n/a
Level Other:
n/a
Room Features
Kitchen:
Center Island, Eat-In Kitchen
Dining Room:
Formal Dining Room
Master Bedroom:
1st Floor, Full Bath
Bath:
Stall Shower And Tub
Interior Features
Square Foot:
n/a
Year Renovated:
n/a
Basement:
Yes - Finished-Partially, Full
Full Baths:
2
Half Baths:
0
Appliances:
Carbon Monoxide Detector, Dishwasher, Dryer, Kitchen Exhaust Fan, Range/Oven-Gas, Refrigerator, Washer
Flooring:
Tile, Vinyl-Linoleum, Wood
Fireplaces:
No
Fireplace:
n/a
Interior:
CODetect,SmokeDet,TubShowr
Exterior Features
Garage Space:
1-Car
Garage:
Attached Garage
Driveway:
2 Car Width
Roof:
Asphalt Shingle
Exterior:
Vinyl Siding
Swimming Pool:
n/a
Pool:
n/a
Utilities
Heating System:
1 Unit, Forced Hot Air
Heating Source:
Electric, Gas-Natural
Cooling:
1 Unit, Central Air
Water Heater:
n/a
Water:
Public Water
Sewer:
Public Sewer
Services:
n/a
Lot Features
Acres:
0.19
Lot Dimensions:
75X108
Lot Features:
n/a
School Information
Elementary:
LINCOLN
Middle:
H.HOOVER
High School:
EDISON
Community Information
County:
Middlesex
Town:
Edison Twp.
Neighborhood:
n/a
Application Fee:
n/a
Association Fee:
n/a
Fee Includes:
n/a
Amenities:
n/a
Pets:
n/a
Financial Considerations
List Price:
$699,900
Tax Amount:
$11,602
Land Assessment:
$81,300
Build. Assessment:
$113,600
Total Assessment:
$194,900
Tax Rate:
5.73
Tax Year:
2024
Ownership Type:
Fee Simple
Listing Information
MLS ID:
3965438
List Date:
05-27-2025
Days On Market:
5
Listing Broker:
C-21 JOHN ANTHONY
Listing Agent:




































Request More Information
Shawn and Diane Fox
RE/MAX American Dream
3108 Route 10 West
Denville, NJ 07834
Call: (973) 277-7853
Web: WillowWalkCondos.com

