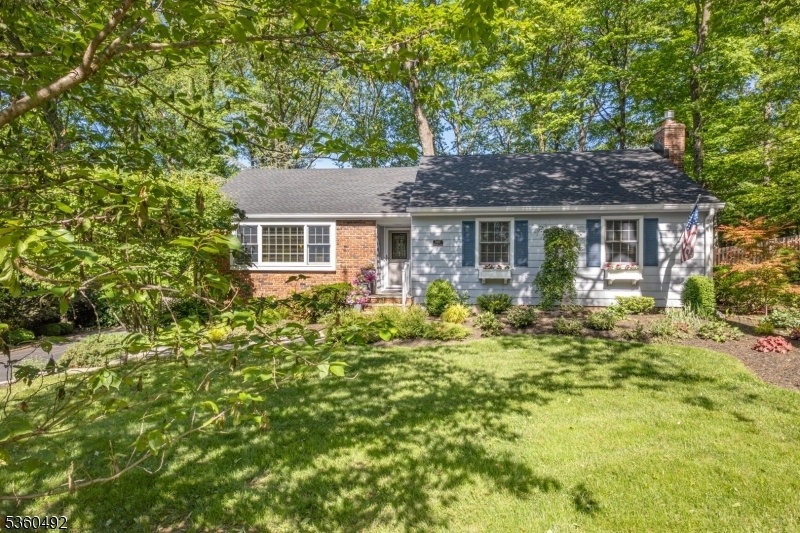107 Shady Ln
Randolph Twp, NJ 07869
















































Price: $750,000
GSMLS: 3965470Type: Single Family
Style: Ranch
Beds: 3
Baths: 2 Full & 1 Half
Garage: 2-Car
Year Built: 1962
Acres: 0.95
Property Tax: $12,416
Description
This Meticulously Maintained Ranch-style Home Offers 3 Bedrooms And 2.5 Bathrooms, Combining Comfort, Quality, And Convenience. The Expanded Primary Suite Features Vaulted Ceilings And French Doors That Open To An Expansive Deck Overlooking A Private, Fenced Backyard Oasis. The Updated En-suite Bathroom Includes Radiant Heated Floors, Skylights, And Tasteful Finishes, Providing A Spa-like Experience. The Kitchen Boasts Custom Cherry Cabinets, A Garden Window, A Custom Copper Range Hood, And Radiant Heated Floors For Added Comfort. Additional Highlights Include Hardwood Floors Throughout The Main Level, Beautifully Updated Bathrooms, And A Fully Finished Lower Level Offering Versatile Living Space. The Home Is Equipped With A Whole-house Generator, A Security System, And Major Systems That Are Only 7 Years Old. A New Roof Was Installed Approximately 7 Months Ago. Outdoor Living Is Elevated By A Professionally Landscaped Yard With Mature Plantings, Custom Pavers, A Built-in Fire Pit, Extensive Up And Down Tree Lighting, Step Lights, And Post Cap Lighting. The Expansive Deck Includes A Mounted Outdoor Tv, Perfect For Entertaining. Ideally Located With Easy Access To Morristown's Vibrant Nightlife And The Expansive Randolph Trail System, This Home Showcases Clear Pride Of Ownership Throughout.
Rooms Sizes
Kitchen:
13x10 First
Dining Room:
10x10 First
Living Room:
18x13 First
Family Room:
26x15 Basement
Den:
n/a
Bedroom 1:
22x13 First
Bedroom 2:
12x11 First
Bedroom 3:
11x11 First
Bedroom 4:
n/a
Room Levels
Basement:
Bath(s) Other, Family Room, Storage Room, Utility Room
Ground:
n/a
Level 1:
3 Bedrooms, Bath Main, Bath(s) Other, Dining Room, Kitchen, Living Room
Level 2:
n/a
Level 3:
n/a
Level Other:
n/a
Room Features
Kitchen:
Eat-In Kitchen
Dining Room:
n/a
Master Bedroom:
1st Floor, Full Bath
Bath:
Stall Shower
Interior Features
Square Foot:
n/a
Year Renovated:
2004
Basement:
Yes - Finished-Partially, Full, Walkout
Full Baths:
2
Half Baths:
1
Appliances:
Carbon Monoxide Detector, Cooktop - Electric, Dishwasher, Dryer, Generator-Built-In, Kitchen Exhaust Fan, Microwave Oven, Range/Oven-Electric, Refrigerator, Washer
Flooring:
Carpeting, Wood
Fireplaces:
1
Fireplace:
Gas Fireplace
Interior:
FireExtg,SecurSys,Skylight,SmokeDet,StallShw,TubShowr,WndwTret
Exterior Features
Garage Space:
2-Car
Garage:
Attached,Built-In,GarUnder,InEntrnc
Driveway:
2 Car Width, Additional Parking, Blacktop
Roof:
Asphalt Shingle
Exterior:
Wood
Swimming Pool:
No
Pool:
n/a
Utilities
Heating System:
1 Unit, Baseboard - Hotwater, Radiant - Electric, Radiant - Hot Water
Heating Source:
Electric, Gas-Natural
Cooling:
1 Unit, Central Air
Water Heater:
From Furnace, Gas
Water:
Public Water
Sewer:
Public Sewer
Services:
Fiber Optic Available
Lot Features
Acres:
0.95
Lot Dimensions:
n/a
Lot Features:
n/a
School Information
Elementary:
Shongum Elementary School (K-5)
Middle:
Randolph Middle School (6-8)
High School:
Randolph High School (9-12)
Community Information
County:
Morris
Town:
Randolph Twp.
Neighborhood:
n/a
Application Fee:
n/a
Association Fee:
n/a
Fee Includes:
n/a
Amenities:
n/a
Pets:
Yes
Financial Considerations
List Price:
$750,000
Tax Amount:
$12,416
Land Assessment:
$218,000
Build. Assessment:
$220,600
Total Assessment:
$438,600
Tax Rate:
2.83
Tax Year:
2024
Ownership Type:
Fee Simple
Listing Information
MLS ID:
3965470
List Date:
05-27-2025
Days On Market:
5
Listing Broker:
WEICHERT REALTORS
Listing Agent:
















































Request More Information
Shawn and Diane Fox
RE/MAX American Dream
3108 Route 10 West
Denville, NJ 07834
Call: (973) 277-7853
Web: WillowWalkCondos.com




