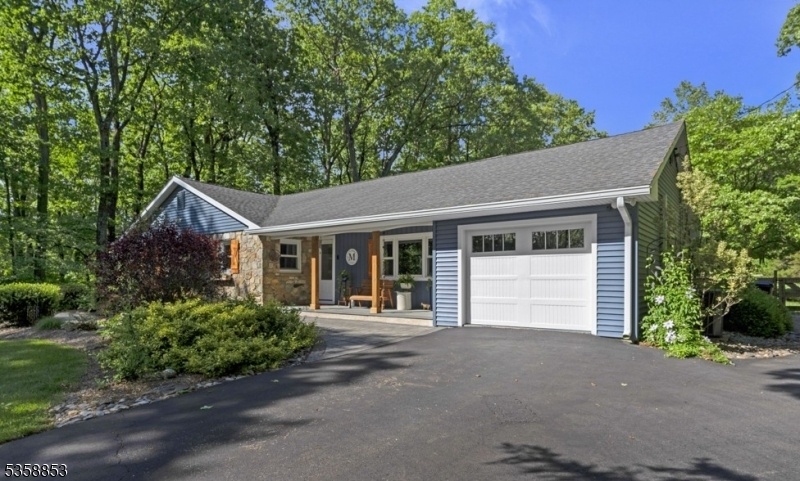439 Mountain View Road
Franklin Twp, NJ 08802





























Price: $545,500
GSMLS: 3965496Type: Single Family
Style: Ranch
Beds: 3
Baths: 2 Full
Garage: 1-Car
Year Built: 1963
Acres: 6.85
Property Tax: $11,694
Description
Escape To Tranguility In This Beautiful Updated, Well-cared For 3/4 Br Custom, Well-cared For Ranch Home, Nestled In A Private Setting On 6.85 Acres. Enjoy The Peace & Serenity Of Nature While Being Just A Short Distance To Highway Offering Easy Access To Nearby Towns & Cities. Large Kitchen With Center Island & Custom Cabinetry. Breakfast Area With Skylights, Cathedral Ceilings, Pellet Stove .a Multi-functional Room Off Kitchen Features Wet Bar And/or Pantry. Sliders Opening From Breakfast Area To Decking & Patio Overlooking Beautiful, Private Park-like Grounds With Many Beautiful Gardens, Large Fenced-in Area. Living Room W/stone Fireplace (as Is-needs Liner), Large Picture Window. Three Bedrooms With Ample Closet Space, Full Bath & Welcoming Entrance Foyer Complete The First Level. Finished Lower Level Offers Large Family Rm W/ Ample Closet Space, Entrance To Outside. Updated Full Bath, Spacious Laundry Rm W/built-ins, Den/office. Attached 1 Car Garage. Large Barn (25 X 25) With Newer Roof. Enjoy The Recent Upgrades Throughout This Home (over $160k) To Include: Bathroom, Kitchen, Skylights, Hot Water Heater, Well Pump ,windows, Siding & More!! (see Media). This Home Allows For Versatile Living, Mother/daughter Home Or Accommodating Guests. Possible Horse Property And Farmland Assessment (must Apply). Delayed Showing To 6/6/25
Rooms Sizes
Kitchen:
18x13 First
Dining Room:
n/a
Living Room:
20x14 First
Family Room:
23x13 Ground
Den:
14x13 Ground
Bedroom 1:
14x11 First
Bedroom 2:
13x10 First
Bedroom 3:
14x13 First
Bedroom 4:
n/a
Room Levels
Basement:
n/a
Ground:
BathOthr,Den,FamilyRm,Laundry,OutEntrn,SeeRem,Utility
Level 1:
3Bedroom,BathMain,Breakfst,Foyer,Kitchen,LivingRm,SeeRem
Level 2:
Attic
Level 3:
n/a
Level Other:
n/a
Room Features
Kitchen:
Center Island, Eat-In Kitchen, Pantry, Separate Dining Area
Dining Room:
n/a
Master Bedroom:
1st Floor
Bath:
n/a
Interior Features
Square Foot:
n/a
Year Renovated:
2021
Basement:
Yes - Finished, Full, Walkout
Full Baths:
2
Half Baths:
0
Appliances:
Carbon Monoxide Detector, Dishwasher, Range/Oven-Electric, Refrigerator, Self Cleaning Oven, Sump Pump
Flooring:
Laminate, Tile, Wood
Fireplaces:
2
Fireplace:
Kitchen, Pellet Stove, See Remarks, Wood Burning
Interior:
BarWet,CODetect,FireExtg,CeilHigh,Skylight,SmokeDet,TubShowr
Exterior Features
Garage Space:
1-Car
Garage:
Attached Garage
Driveway:
Blacktop, Circular
Roof:
Asphalt Shingle
Exterior:
Stone, Vinyl Siding
Swimming Pool:
No
Pool:
n/a
Utilities
Heating System:
1 Unit
Heating Source:
Oil Tank Above Ground - Inside
Cooling:
1 Unit, Ceiling Fan, Central Air
Water Heater:
Electric
Water:
Well
Sewer:
Septic
Services:
Cable TV Available, Garbage Extra Charge
Lot Features
Acres:
6.85
Lot Dimensions:
n/a
Lot Features:
Level Lot, Open Lot, Wooded Lot
School Information
Elementary:
FRANKLIN
Middle:
FRANKLIN
High School:
n/a
Community Information
County:
Warren
Town:
Franklin Twp.
Neighborhood:
n/a
Application Fee:
n/a
Association Fee:
n/a
Fee Includes:
n/a
Amenities:
n/a
Pets:
n/a
Financial Considerations
List Price:
$545,500
Tax Amount:
$11,694
Land Assessment:
$128,800
Build. Assessment:
$231,600
Total Assessment:
$360,400
Tax Rate:
3.25
Tax Year:
2024
Ownership Type:
Fee Simple
Listing Information
MLS ID:
3965496
List Date:
05-28-2025
Days On Market:
0
Listing Broker:
COLDWELL BANKER REALTY
Listing Agent:





























Request More Information
Shawn and Diane Fox
RE/MAX American Dream
3108 Route 10 West
Denville, NJ 07834
Call: (973) 277-7853
Web: WillowWalkCondos.com

