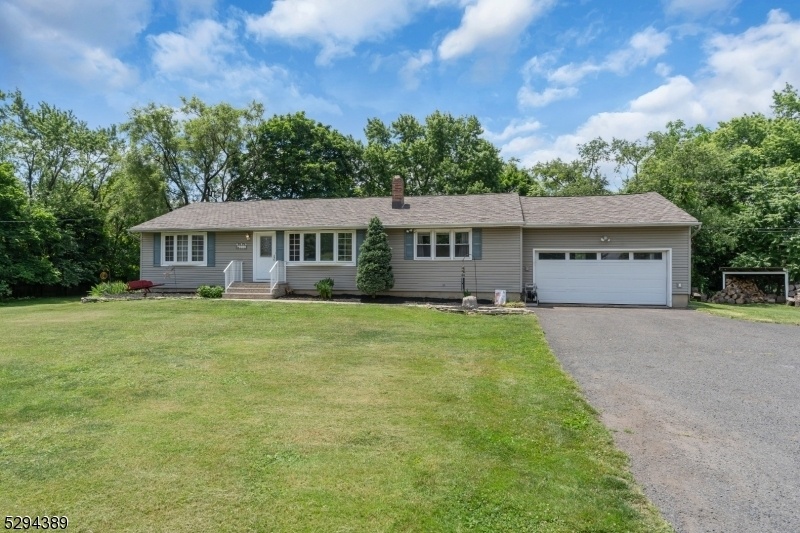212 S Branch Rd
Hillsborough Twp, NJ 08844




































Price: $600,000
GSMLS: 3965621Type: Single Family
Style: Ranch
Beds: 2
Baths: 1 Full
Garage: 2-Car
Year Built: 1952
Acres: 1.35
Property Tax: $9,307
Description
Cyclist Will Love Rolling Right Out Of Your Driveway And Into The Countryside. You Can Kayak & Fish The Trout Stocked South Branch River Just 2 Miles Away. Neshanic Valley Golf Is Just 8 Miles Away. This Ranch, Located On 1.3 Tree Lined Acres, Boasts Convenient One Floor Living, Sun Drenching Bay Windows, Hardwood Floors, A Woodburning Fireplace In The Living Room & A Gas Ventless Fireplace In The Family Room With A Dramatic Vaulted Ceiling. The Kitchen Offers Plenty Of Natural Wood Cabinetry, New Coriander Counter, New Floor, Built-in Dishwasher, Gas Cooking, Built-in Microwave & A Side-by-side Refrigerator With Water Dispenser. Bay Windows Offer Plenty Of Natural Light In The Living, Dining & Family Rooms. The Bedrooms & Bathroom Offer Plenty Of Closet Space. The Home Continues Its Country Charm With Natural Wood 6 Panel Doors & Trim. Snuggle Around The Stone Fireplace With A Mantle In The Living Room Or Kick Back & Watch Your Favorite Shows In Your Separate Family Room. The Home Has Brand New Public Sewer, Recessed Lighting, Central Air, Gas Heat, Ceiling Fans, Pull Down Stairs To The Attic & A Full Basement With The Laundry Space & A Sump Pump. 19' Wide X 24' Deep 2 Car Garage. The Private Backyard Yard Offers Plenty Of Room For A Pool & Swing Sets. There Are Chicken Coop, Storage And Wood Sheds. Only 1 Mile To Norz Hill Farm And Market Featuring Jersey Fresh Produce & A Halloween Season Corn Field Maze. With Low 2024 Taxes Of Only $9,307, This Home Is A Tremendous Value.
Rooms Sizes
Kitchen:
12x11 First
Dining Room:
12x10 First
Living Room:
21x14 First
Family Room:
26x14 First
Den:
n/a
Bedroom 1:
14x13 First
Bedroom 2:
12x11 First
Bedroom 3:
n/a
Bedroom 4:
n/a
Room Levels
Basement:
Laundry Room, Storage Room, Utility Room
Ground:
n/a
Level 1:
2 Bedrooms, Attic, Bath Main, Dining Room, Family Room, Kitchen, Living Room, Porch
Level 2:
n/a
Level 3:
n/a
Level Other:
n/a
Room Features
Kitchen:
Eat-In Kitchen
Dining Room:
Formal Dining Room
Master Bedroom:
n/a
Bath:
n/a
Interior Features
Square Foot:
1,430
Year Renovated:
n/a
Basement:
Yes - Full, Unfinished
Full Baths:
1
Half Baths:
0
Appliances:
Carbon Monoxide Detector, Dishwasher, Dryer, Microwave Oven, Range/Oven-Gas, Refrigerator, Sump Pump, Washer
Flooring:
Carpeting, Laminate, Tile, Wood
Fireplaces:
2
Fireplace:
Family Room, Gas Ventless, Living Room, Wood Burning
Interior:
CODetect,CeilCath,Drapes,FireExtg,SmokeDet,TubShowr
Exterior Features
Garage Space:
2-Car
Garage:
Attached Garage, Garage Door Opener, Oversize Garage
Driveway:
2 Car Width, Blacktop
Roof:
Asphalt Shingle
Exterior:
Vinyl Siding
Swimming Pool:
n/a
Pool:
n/a
Utilities
Heating System:
Forced Hot Air
Heating Source:
Gas-Natural
Cooling:
Ceiling Fan, Central Air
Water Heater:
Gas
Water:
Well
Sewer:
Public Sewer
Services:
Cable TV Available, Garbage Extra Charge
Lot Features
Acres:
1.35
Lot Dimensions:
n/a
Lot Features:
Irregular Lot, Level Lot, Wooded Lot
School Information
Elementary:
WOODFERN
Middle:
HILLSBORO
High School:
HILLSBORO
Community Information
County:
Somerset
Town:
Hillsborough Twp.
Neighborhood:
FLAGTOWN
Application Fee:
n/a
Association Fee:
n/a
Fee Includes:
n/a
Amenities:
n/a
Pets:
Yes
Financial Considerations
List Price:
$600,000
Tax Amount:
$9,307
Land Assessment:
$283,500
Build. Assessment:
$178,400
Total Assessment:
$461,900
Tax Rate:
2.09
Tax Year:
2024
Ownership Type:
Fee Simple
Listing Information
MLS ID:
3965621
List Date:
05-28-2025
Days On Market:
0
Listing Broker:
KELLER WILLIAMS CORNERSTONE
Listing Agent:




































Request More Information
Shawn and Diane Fox
RE/MAX American Dream
3108 Route 10 West
Denville, NJ 07834
Call: (973) 277-7853
Web: WillowWalkCondos.com

