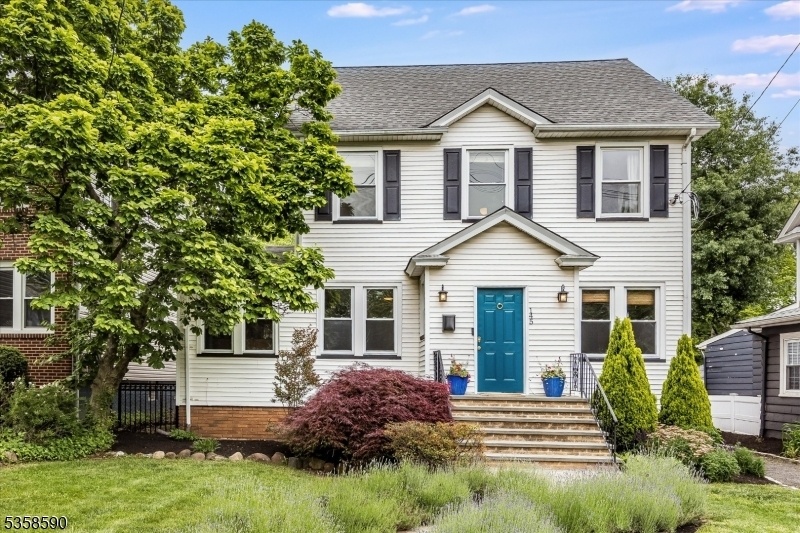145 Parker Ave
Maplewood Twp, NJ 07040










































Price: $749,000
GSMLS: 3965686Type: Single Family
Style: Colonial
Beds: 4
Baths: 1 Full & 2 Half
Garage: 1-Car
Year Built: 1926
Acres: 0.23
Property Tax: $20,495
Description
Welcome To Your Storybook Home In The Heart Of Maplewood! This Sun-filled 4-bedroom Charmer Is Just Minutes From Maplewood Village, And Nyc Trains - Making It The Perfect Spot For Growing Households. Brimming With Character, The Home Features Original Built-ins, Hardwood Floors, Vintage Hardware, And A One-of-a-kind Brick Fireplace That Anchors The Cozy Living Room. The Elegant Sunroom And Den - Wrapped In Windows And Rich Woodwork - Invite Playtime, Reading, Or Quiet Moments. A Spacious Formal Dining Room Flows Beautifully Into The Updated Kitchen, Complete With Butcher Block Counters, And Stainless Appliances. The Rear Den Is Ideal For Movie Nights Or Could Be A Sunny Home Office. Upstairs, Four Bright And Generous Bedrooms With Incredible 3rd Fl Closet/storage Space. Designer Touches Grace All Baths. The Expansive Basement Offers Endless Possibilities - Create A Home Gym, Set Up A Play Area, And Still Have Ample Space Left For All Your Storage Needs. Head Outdoors Through The Dreamy Garden Room- Incredibly Special, And Perfect For Twinkly Light Dinners And Epic Parties. The Stone Patio Leads To The Magical, Deep, Fenced Backyard With Dogwood And Lilac Trees - Both Serene And Made For Imaginative Play And Weekend Gatherings - Spend Hours Memory-making! This Is The Home Where Your Next Chapter Begins!
Rooms Sizes
Kitchen:
11x15 First
Dining Room:
11x14 First
Living Room:
13x21 First
Family Room:
7x16 First
Den:
15x10 First
Bedroom 1:
15x11 Second
Bedroom 2:
7x13 Second
Bedroom 3:
12x9 Second
Bedroom 4:
16x9 Third
Room Levels
Basement:
Laundry,PowderRm,RecRoom,Screened,Storage,Utility
Ground:
n/a
Level 1:
Den, Dining Room, Entrance Vestibule, Family Room, Kitchen, Living Room, Powder Room, Sunroom
Level 2:
3 Bedrooms, Bath Main
Level 3:
1 Bedroom, Attic, Storage Room
Level Other:
n/a
Room Features
Kitchen:
Eat-In Kitchen
Dining Room:
Formal Dining Room
Master Bedroom:
n/a
Bath:
n/a
Interior Features
Square Foot:
n/a
Year Renovated:
n/a
Basement:
Yes - Finished-Partially
Full Baths:
1
Half Baths:
2
Appliances:
Dishwasher, Dryer, Microwave Oven, Range/Oven-Gas, Refrigerator, Sump Pump, Washer
Flooring:
Tile, Wood
Fireplaces:
1
Fireplace:
Gas Fireplace, Living Room
Interior:
Carbon Monoxide Detector, Fire Alarm Sys, Fire Extinguisher, Security System, Smoke Detector
Exterior Features
Garage Space:
1-Car
Garage:
Garage Door Opener
Driveway:
Additional Parking
Roof:
Asphalt Shingle
Exterior:
Wood
Swimming Pool:
n/a
Pool:
n/a
Utilities
Heating System:
Radiators - Steam
Heating Source:
Gas-Natural, Oil Tank Above Ground - Inside
Cooling:
None
Water Heater:
Gas
Water:
Public Water
Sewer:
Public Sewer
Services:
n/a
Lot Features
Acres:
0.23
Lot Dimensions:
50X200
Lot Features:
n/a
School Information
Elementary:
n/a
Middle:
n/a
High School:
COLUMBIA
Community Information
County:
Essex
Town:
Maplewood Twp.
Neighborhood:
n/a
Application Fee:
n/a
Association Fee:
n/a
Fee Includes:
n/a
Amenities:
n/a
Pets:
n/a
Financial Considerations
List Price:
$749,000
Tax Amount:
$20,495
Land Assessment:
$408,500
Build. Assessment:
$477,600
Total Assessment:
$886,100
Tax Rate:
2.31
Tax Year:
2024
Ownership Type:
Fee Simple
Listing Information
MLS ID:
3965686
List Date:
05-28-2025
Days On Market:
2
Listing Broker:
KELLER WILLIAMS REALTY
Listing Agent:










































Request More Information
Shawn and Diane Fox
RE/MAX American Dream
3108 Route 10 West
Denville, NJ 07834
Call: (973) 277-7853
Web: WillowWalkCondos.com

