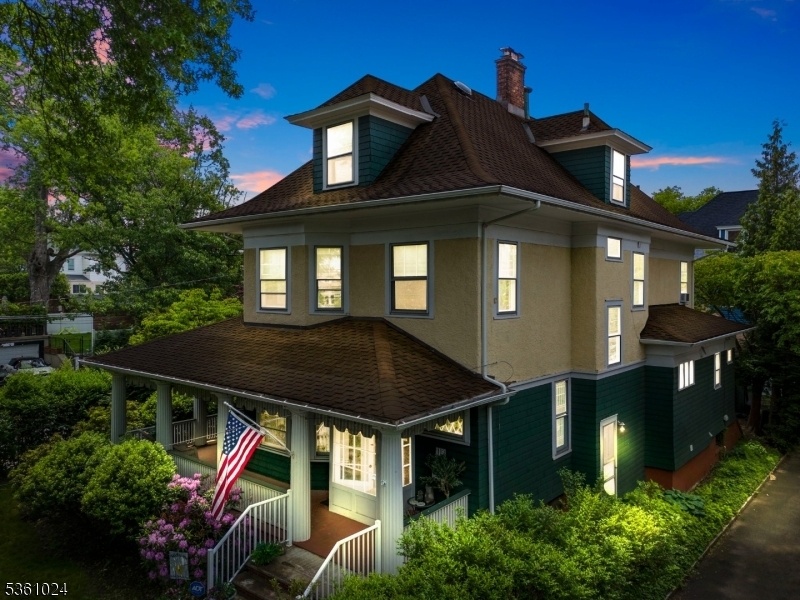112 Heller Pkwy
Newark City, NJ 07104



































Price: $748,888
GSMLS: 3965719Type: Single Family
Style: Colonial
Beds: 6
Baths: 3 Full & 2 Half
Garage: 2-Car
Year Built: 1909
Acres: 0.13
Property Tax: $12,580
Description
Welcome To This Stunning 6-bedroom, 3 Full Bathrooms, 2 Half-baths Home Located In Newark's Prestigious Historic Forest Hill Neighborhood. A Beautiful Wrap-around Porch Sets The Stage For The Architectural Charm Found Throughout. Inside, You'll Find Elaborate Chestnut Woodwork, Coffered Ceilings, Intricately Inlaid Parquet Floors And Stained Glass Windows. The Home Features A Piano Room, Living Room And A Formal Dinning Room Offering Elegant Spaces For Everyday Living And Entertaining. The Chef's Kitchen Is A Standout, Featuring Custom Cherry Cabinetry, A Butlers Pantry, Granite Countertops, Unique Flooring, A Tin Ceiling, Center Island With A Filtered Water Prep Sink And A Six-burner Range With Grill And Double Ovens. The Oversized Primary Suite Includes A Spacious Walk-through Closet And Spa-like Bath With Heated Floors And Jetted Tub. The Second Bathroom Offers Features Like A Double Shower And A Steam Room. Ideally Located Near Branch Brook Park With Easy Access To Nyc Via Light Rail And Commuter Bus Routes, This Home Combines Historic Elegance With Modern Convenience.
Rooms Sizes
Kitchen:
n/a
Dining Room:
n/a
Living Room:
n/a
Family Room:
n/a
Den:
n/a
Bedroom 1:
n/a
Bedroom 2:
n/a
Bedroom 3:
n/a
Bedroom 4:
n/a
Room Levels
Basement:
n/a
Ground:
DiningRm,Kitchen,LivingRm,Pantry,PowderRm,SittngRm,Toilet
Level 1:
n/a
Level 2:
n/a
Level 3:
n/a
Level Other:
n/a
Room Features
Kitchen:
Center Island, Eat-In Kitchen, Pantry
Dining Room:
Formal Dining Room
Master Bedroom:
n/a
Bath:
n/a
Interior Features
Square Foot:
n/a
Year Renovated:
n/a
Basement:
Yes - Unfinished
Full Baths:
3
Half Baths:
2
Appliances:
Carbon Monoxide Detector, Dishwasher, Kitchen Exhaust Fan, Refrigerator
Flooring:
Parquet-Some, Tile
Fireplaces:
1
Fireplace:
See Remarks
Interior:
n/a
Exterior Features
Garage Space:
2-Car
Garage:
Detached Garage
Driveway:
1 Car Width
Roof:
See Remarks
Exterior:
CedarSid,Stucco
Swimming Pool:
No
Pool:
n/a
Utilities
Heating System:
Radiators - Steam
Heating Source:
Gas-Natural
Cooling:
Central Air
Water Heater:
n/a
Water:
Public Water
Sewer:
Public Sewer
Services:
n/a
Lot Features
Acres:
0.13
Lot Dimensions:
50X112.4
Lot Features:
Corner
School Information
Elementary:
n/a
Middle:
n/a
High School:
n/a
Community Information
County:
Essex
Town:
Newark City
Neighborhood:
n/a
Application Fee:
n/a
Association Fee:
n/a
Fee Includes:
n/a
Amenities:
n/a
Pets:
n/a
Financial Considerations
List Price:
$748,888
Tax Amount:
$12,580
Land Assessment:
$71,600
Build. Assessment:
$259,200
Total Assessment:
$330,800
Tax Rate:
3.80
Tax Year:
2024
Ownership Type:
Fee Simple
Listing Information
MLS ID:
3965719
List Date:
05-28-2025
Days On Market:
49
Listing Broker:
REAL
Listing Agent:



































Request More Information
Shawn and Diane Fox
RE/MAX American Dream
3108 Route 10 West
Denville, NJ 07834
Call: (973) 277-7853
Web: WillowWalkCondos.com

