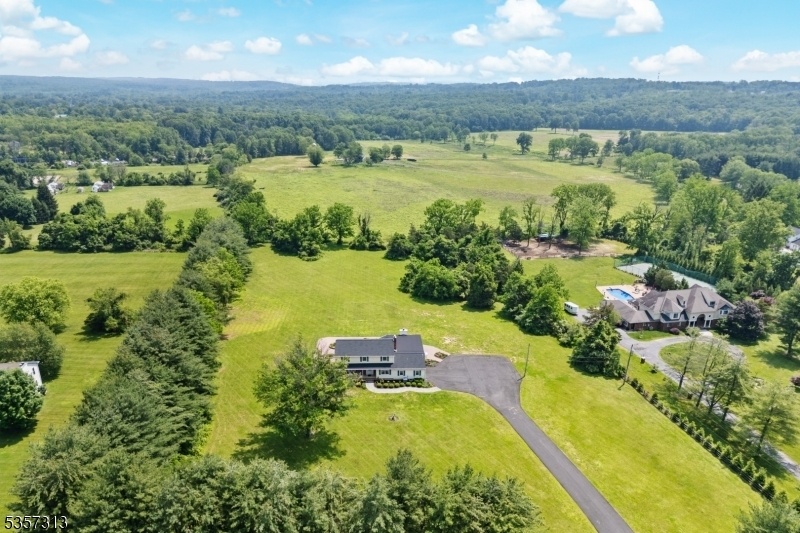1602 Harbourton Rocktown Rd
Hopewell Twp, NJ 08530
















































Price: $950,000
GSMLS: 3965724Type: Single Family
Style: Colonial
Beds: 4
Baths: 2 Full & 2 Half
Garage: 2-Car
Year Built: Unknown
Acres: 5.04
Property Tax: $21,783
Description
This Exceptional 4-bedroom, 2 Full And 2 Half Bath Colonial Offers Endless Possibilities To Tailor The Home To Your Personal Vision. A Spacious Foyer Welcomes You, Leading To Elegant Formal Living And Dining Rooms That Overlook The Lush, Private Backyard. The Expansive Kitchen Is The True Heart Of The Home, Complete With A Large Buffet Style Center Island , Eat-in Area, Large Pantry, And A Seamless Flow Into The Den With A Gas Fireplace ? Great Backdrop For Gatherings, Celebrations, Or Cozy Nights In. Designed For Both Grand Entertaining And Comfortable Everyday Living, The Home Features A Thoughtful Den Addition With A Custom Wet Bar Area, Seamlessly Expanding The Main Living Spaces. The Main Level Also Offers A Generously Sized Office, A Large Laundry Area, And A Half Bath For Added Convenience. Upstairs, The Second Floor Features Four Spacious Bedrooms, Including A Private Primary Suite With A Full Bathroom And Walk-in Closet. Enjoy Original Hardwood Flooring Throughout. Enjoy The Peace Of Mind That Comes With Significant Recent Improvements: A New Roof (2025), An Updated Ac System, A Newly Resurfaced Driveway, New Whole House Generator, Updated Anderson Widows And Doors, Hot Water Dispenser In The Kitchen , Refreshed Landscaping, A New Patio, And An Inviting Deck Additionally, An Update Electrical Panel, And 6 Month Old Generator Completes Your Peace Of Mind.
Rooms Sizes
Kitchen:
n/a
Dining Room:
n/a
Living Room:
n/a
Family Room:
n/a
Den:
n/a
Bedroom 1:
n/a
Bedroom 2:
n/a
Bedroom 3:
n/a
Bedroom 4:
n/a
Room Levels
Basement:
n/a
Ground:
n/a
Level 1:
n/a
Level 2:
n/a
Level 3:
n/a
Level Other:
n/a
Room Features
Kitchen:
See Remarks
Dining Room:
n/a
Master Bedroom:
n/a
Bath:
n/a
Interior Features
Square Foot:
n/a
Year Renovated:
n/a
Basement:
Yes - Finished-Partially
Full Baths:
2
Half Baths:
2
Appliances:
See Remarks
Flooring:
n/a
Fireplaces:
No
Fireplace:
n/a
Interior:
n/a
Exterior Features
Garage Space:
2-Car
Garage:
Attached Garage
Driveway:
See Remarks
Roof:
See Remarks
Exterior:
See Remarks
Swimming Pool:
n/a
Pool:
n/a
Utilities
Heating System:
Forced Hot Air
Heating Source:
Gas-Natural
Cooling:
Wall A/C Unit(s), Window A/C(s)
Water Heater:
n/a
Water:
Well
Sewer:
Private, Shared Sewer
Services:
n/a
Lot Features
Acres:
5.04
Lot Dimensions:
n/a
Lot Features:
n/a
School Information
Elementary:
n/a
Middle:
n/a
High School:
n/a
Community Information
County:
Mercer
Town:
Hopewell Twp.
Neighborhood:
n/a
Application Fee:
n/a
Association Fee:
n/a
Fee Includes:
n/a
Amenities:
n/a
Pets:
n/a
Financial Considerations
List Price:
$950,000
Tax Amount:
$21,783
Land Assessment:
$290,000
Build. Assessment:
$400,000
Total Assessment:
$690,000
Tax Rate:
3.04
Tax Year:
2024
Ownership Type:
Fee Simple
Listing Information
MLS ID:
3965724
List Date:
04-28-2025
Days On Market:
71
Listing Broker:
REAL
Listing Agent:
















































Request More Information
Shawn and Diane Fox
RE/MAX American Dream
3108 Route 10 West
Denville, NJ 07834
Call: (973) 277-7853
Web: WillowWalkCondos.com

