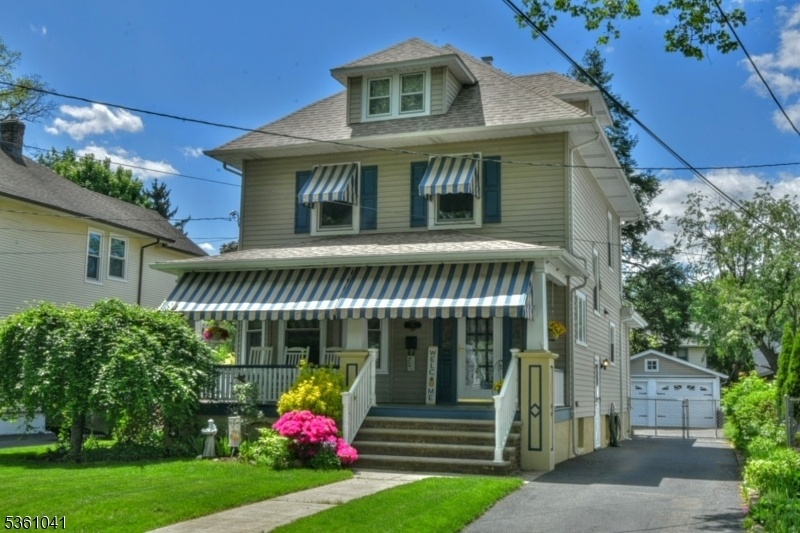38 Arlington Ave
Hawthorne Boro, NJ 07506










































Price: $769,900
GSMLS: 3965741Type: Single Family
Style: Colonial
Beds: 3
Baths: 1 Full & 2 Half
Garage: 2-Car
Year Built: 1923
Acres: 0.17
Property Tax: $11,948
Description
Welcome Home To This Stunning 3 Bedroom Colonial In Hawthorne! Magnificently Maintained With All Of The Original Character And Charm, This House Is Sure To Please! The Open Front Porch Creates A Welcoming Entrance, And Through The Front Door Reveals A Most Impressive Foyer With Original Open Wooden Staircase To The Second Floor, Original Leaded And Stained Glass Windows Speak To The Houses Ornate Construction. Original Pocket Doors Separate The Formal Living Room To The Formal Dining Room. A Stained Glass Swinging Door Reveals The Updated Kitchen, And Has Direct Access To The Dining Area. A Family Room Addition Provides A Warm Gathering Space For Enjoyment Enhanced With Skylights. The Staircase To The 2nd Floor Reveals A Large Primary Bedroom With Triple Closet, 2 Additional Bedrooms, And Newer Full Bathroom. The Walk Up Attic Provides Plenty Of Storage, Or A Blank Canvas For Future Living Space. The Basement Features A Laundry Area, Utilities, Water Closet, And Space Under The Front Porch For Additional Storage. The Rear Deck Overlooks The Private Backyard- A True Retreat Space! Other Features Of The Home Include Window Canvas Canopies On 2nd Floor, Central A/c, 2 Car Detached Garage, And So Much More. Come See This Impressive Colonial Home Today! :)
Rooms Sizes
Kitchen:
First
Dining Room:
First
Living Room:
First
Family Room:
First
Den:
n/a
Bedroom 1:
Second
Bedroom 2:
Second
Bedroom 3:
Second
Bedroom 4:
n/a
Room Levels
Basement:
Laundry Room, Storage Room, Utility Room
Ground:
n/a
Level 1:
Dining Room, Family Room, Foyer, Kitchen, Living Room, Powder Room
Level 2:
3 Bedrooms, Bath Main
Level 3:
Attic, Storage Room
Level Other:
n/a
Room Features
Kitchen:
See Remarks
Dining Room:
Formal Dining Room
Master Bedroom:
n/a
Bath:
n/a
Interior Features
Square Foot:
n/a
Year Renovated:
n/a
Basement:
Yes - Full, Unfinished
Full Baths:
1
Half Baths:
2
Appliances:
Dishwasher, Dryer, Range/Oven-Gas, Refrigerator, Washer
Flooring:
Carpeting, Wood
Fireplaces:
No
Fireplace:
n/a
Interior:
n/a
Exterior Features
Garage Space:
2-Car
Garage:
Detached Garage
Driveway:
1 Car Width, Driveway-Exclusive
Roof:
Asphalt Shingle
Exterior:
Vinyl Siding
Swimming Pool:
n/a
Pool:
n/a
Utilities
Heating System:
Radiators - Steam
Heating Source:
Gas-Natural
Cooling:
2 Units, Central Air, Ductless Split AC
Water Heater:
Gas
Water:
Public Water
Sewer:
Public Sewer
Services:
n/a
Lot Features
Acres:
0.17
Lot Dimensions:
50X150
Lot Features:
Level Lot
School Information
Elementary:
n/a
Middle:
n/a
High School:
n/a
Community Information
County:
Passaic
Town:
Hawthorne Boro
Neighborhood:
n/a
Application Fee:
n/a
Association Fee:
n/a
Fee Includes:
n/a
Amenities:
n/a
Pets:
n/a
Financial Considerations
List Price:
$769,900
Tax Amount:
$11,948
Land Assessment:
$168,700
Build. Assessment:
$224,100
Total Assessment:
$392,800
Tax Rate:
3.04
Tax Year:
2024
Ownership Type:
Fee Simple
Listing Information
MLS ID:
3965741
List Date:
05-28-2025
Days On Market:
9
Listing Broker:
TERRIE O'CONNOR REALTORS
Listing Agent:










































Request More Information
Shawn and Diane Fox
RE/MAX American Dream
3108 Route 10 West
Denville, NJ 07834
Call: (973) 277-7853
Web: WillowWalkCondos.com

