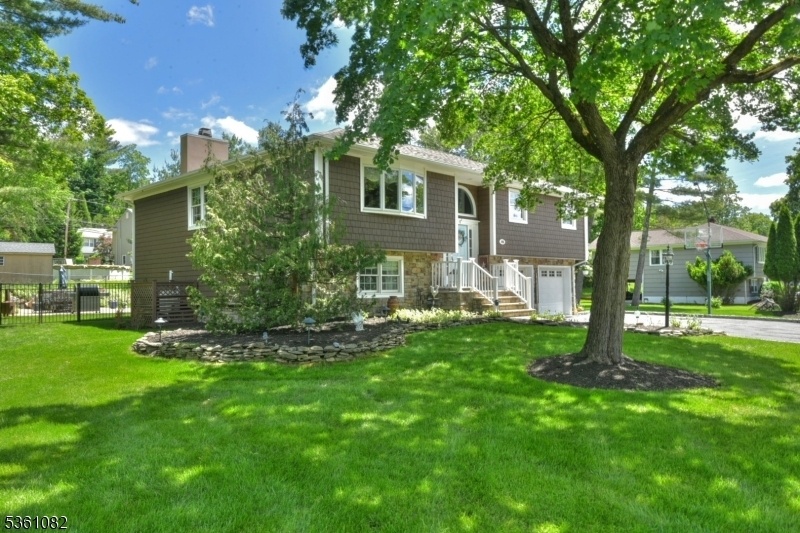126 Darrow Dr
North Haledon Boro, NJ 07508







































Price: $799,900
GSMLS: 3965754Type: Single Family
Style: Bi-Level
Beds: 4
Baths: 2 Full & 1 Half
Garage: 2-Car
Year Built: 1965
Acres: 0.39
Property Tax: $11,545
Description
Welcome To Your New Home In Beautiful North Haledon! This Spacious And Well-maintained 4-bedroom, 2.5-bath Bi-level Offers The Perfect Combination Of Comfort, Functionality, And Outdoor Enjoyment. Nestled On A Quiet Street, This Home Features Hardwood Floors Throughout The Main Level, A Bright And Airy Eat-in Kitchen With A Center Island, And Sliding Glass Doors That Lead To A Large Composite Deck.the Upper Level Boasts A Primary Bedroom Suite, Two Additional Bedrooms And A Full Bath, And An Inviting Wood-burning Fireplace That Adds Warmth And Character To The Main Living Area. Downstairs, The Ground Level Expands Your Living Space With A Large Family Room Featuring A Gas Fireplace, A Fourth Bedroom, Laundry Room, And Convenient Half Bath?perfect For Guests, Entertaining, Or A Comfortable Work-from-home Setup.step Outside To Your Own Private Oasis! Enjoy The Covered Outdoor Entertaining Area, Relax In The Hot Tub, Or Take A Dip In The Inground Pool?a Perfect Setup For Summer Fun. The Attached 2-car Garage And Ample Storage Throughout Complete The Package. Located In A Sought-after Neighborhood With Excellent Schools, Parks, And Easy Access To Shopping And Commuting Routes, This North Haledon Gem Is Ready To Welcome You Home. Don?t Miss The Opportunity To Make It Yours! ;)
Rooms Sizes
Kitchen:
First
Dining Room:
First
Living Room:
First
Family Room:
Ground
Den:
n/a
Bedroom 1:
First
Bedroom 2:
First
Bedroom 3:
First
Bedroom 4:
n/a
Room Levels
Basement:
n/a
Ground:
1Bedroom,FamilyRm,GarEnter,PowderRm,Utility,Walkout
Level 1:
3Bedroom,BathMain,BathOthr,DiningRm,Foyer,Kitchen,LivingRm,SittngRm
Level 2:
n/a
Level 3:
n/a
Level Other:
n/a
Room Features
Kitchen:
Center Island, Eat-In Kitchen
Dining Room:
n/a
Master Bedroom:
1st Floor, Full Bath
Bath:
n/a
Interior Features
Square Foot:
n/a
Year Renovated:
n/a
Basement:
Yes - Walkout
Full Baths:
2
Half Baths:
1
Appliances:
Dishwasher, Dryer, Range/Oven-Gas, Refrigerator, Washer
Flooring:
Carpeting, Tile, Wood
Fireplaces:
2
Fireplace:
Family Room, Gas Fireplace, Wood Burning
Interior:
n/a
Exterior Features
Garage Space:
2-Car
Garage:
Attached Garage
Driveway:
2 Car Width
Roof:
Asphalt Shingle
Exterior:
Vinyl Siding
Swimming Pool:
Yes
Pool:
In-Ground Pool
Utilities
Heating System:
1 Unit, Baseboard - Hotwater
Heating Source:
Gas-Natural
Cooling:
Central Air
Water Heater:
n/a
Water:
Public Water
Sewer:
Public Sewer
Services:
n/a
Lot Features
Acres:
0.39
Lot Dimensions:
132X130
Lot Features:
Level Lot
School Information
Elementary:
n/a
Middle:
n/a
High School:
n/a
Community Information
County:
Passaic
Town:
North Haledon Boro
Neighborhood:
n/a
Application Fee:
n/a
Association Fee:
n/a
Fee Includes:
n/a
Amenities:
n/a
Pets:
n/a
Financial Considerations
List Price:
$799,900
Tax Amount:
$11,545
Land Assessment:
$166,900
Build. Assessment:
$210,400
Total Assessment:
$377,300
Tax Rate:
3.06
Tax Year:
2024
Ownership Type:
Fee Simple
Listing Information
MLS ID:
3965754
List Date:
05-28-2025
Days On Market:
2
Listing Broker:
TERRIE O'CONNOR REALTORS
Listing Agent:







































Request More Information
Shawn and Diane Fox
RE/MAX American Dream
3108 Route 10 West
Denville, NJ 07834
Call: (973) 277-7853
Web: WillowWalkCondos.com

