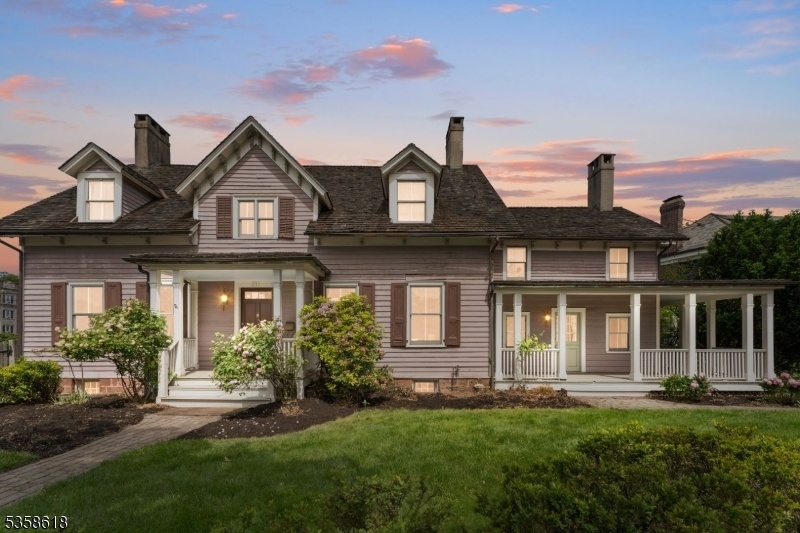311 Centre St
South Orange Village Twp, NJ 07079
















































Price: $799,000
GSMLS: 3965786Type: Single Family
Style: Colonial
Beds: 5
Baths: 3 Full
Garage: 2-Car
Year Built: 1804
Acres: 0.54
Property Tax: $26,216
Description
Historic Soul Meets Modern Possibilities In Montrose: Welcome To 311 Centre Street Where Timeless Architecture Meets Today's Lifestyle. Set On Over Half An Acre In South Orange's Sought-after Historic Montrose, This 5br/3ba Home Blends Vintage Character With Fresh Updates And Room To Dream. Inside, You'll Find 12 Spacious Rooms, Sky-high Ceilings, And Six Original Fireplaces (two Working!), All Freshly Painted With Newly Refinished Hardwood Floors. Updated Central Air Keeps Things Cool, And The Expansive Walk-up Attic And 2-car Detached Garage With Loft Offer Future Potential For Home Offices, Guest Suites, Or Creative Studios.step Outside And Discover Your Own Secret Garden Oasis Designed By A Certified Master Gardener And Complete With A State-of-the-art In-ground Drip Irrigation System. Think: 150+ Year-old Cherry Tree, Figs, Antique Apples, Grapevines, And Hundreds Of Curated Blooms. Bonus: There's Space Beyond The Orchard For A Pool, Pickleball Court, Or Outdoor Lounge.tucked Into A Quiet, Tree-lined Street Just Blocks From Vibrant South Orange Village, Shops, Dining, And Midtown Direct Trains To Nyc This Is More Than A Home. It's A Rare Chance To Design Your Future In A Place With Real History And Heart.
Rooms Sizes
Kitchen:
26x13 First
Dining Room:
17x16 First
Living Room:
18x16 First
Family Room:
17x14 First
Den:
n/a
Bedroom 1:
26x17 Second
Bedroom 2:
18x17 Second
Bedroom 3:
18x15 Second
Bedroom 4:
12x11 Second
Room Levels
Basement:
Utility Room
Ground:
n/a
Level 1:
4+Bedrms,BathOthr,DiningRm,FamilyRm,Foyer,Kitchen,LivingRm,OutEntrn,Pantry,Parlor
Level 2:
4 Or More Bedrooms, Bath Main, Bath(s) Other, Laundry Room, Office
Level 3:
Attic
Level Other:
n/a
Room Features
Kitchen:
Breakfast Bar, Center Island, Eat-In Kitchen, Separate Dining Area
Dining Room:
Formal Dining Room
Master Bedroom:
Sitting Room
Bath:
Tub Shower
Interior Features
Square Foot:
n/a
Year Renovated:
n/a
Basement:
Yes - Full, Unfinished
Full Baths:
3
Half Baths:
0
Appliances:
Dishwasher, Dryer, Range/Oven-Gas, Refrigerator, Washer, Water Softener-Own
Flooring:
Tile, Wood
Fireplaces:
6
Fireplace:
Dining Room, Family Room, Living Room, Non-Functional, See Remarks, Wood Burning
Interior:
Blinds,CODetect,FireExtg,CeilHigh,SmokeDet,StallShw
Exterior Features
Garage Space:
2-Car
Garage:
Detached Garage, Garage Door Opener, Loft Storage
Driveway:
1 Car Width, 2 Car Width, Additional Parking, Driveway-Exclusive
Roof:
Wood Shingle
Exterior:
Clapboard
Swimming Pool:
n/a
Pool:
n/a
Utilities
Heating System:
2 Units, Forced Hot Air, Multi-Zone
Heating Source:
Gas-Natural
Cooling:
2 Units, Central Air, Multi-Zone Cooling
Water Heater:
Gas
Water:
Public Water, Water Charge Extra
Sewer:
Public Sewer, Sewer Charge Extra
Services:
Cable TV, Fiber Optic Available, Garbage Extra Charge
Lot Features
Acres:
0.54
Lot Dimensions:
n/a
Lot Features:
Level Lot
School Information
Elementary:
SOMSD III
Middle:
SOMSD III
High School:
COLUMBIA
Community Information
County:
Essex
Town:
South Orange Village Twp.
Neighborhood:
n/a
Application Fee:
n/a
Association Fee:
n/a
Fee Includes:
n/a
Amenities:
n/a
Pets:
n/a
Financial Considerations
List Price:
$799,000
Tax Amount:
$26,216
Land Assessment:
$337,600
Build. Assessment:
$707,300
Total Assessment:
$1,044,900
Tax Rate:
2.51
Tax Year:
2024
Ownership Type:
Fee Simple
Listing Information
MLS ID:
3965786
List Date:
05-28-2025
Days On Market:
2
Listing Broker:
COMPASS NEW JERSEY, LLC
Listing Agent:
















































Request More Information
Shawn and Diane Fox
RE/MAX American Dream
3108 Route 10 West
Denville, NJ 07834
Call: (973) 277-7853
Web: WillowWalkCondos.com

