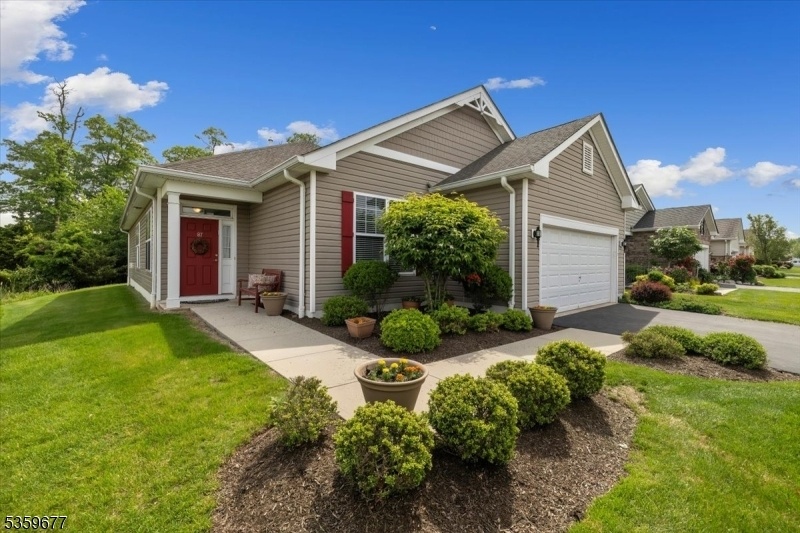87 Schindler Ct
Franklin Twp, NJ 08873








































Price: $665,000
GSMLS: 3965800Type: Single Family
Style: Ranch
Beds: 2
Baths: 2 Full
Garage: 2-Car
Year Built: 2013
Acres: 0.15
Property Tax: $10,646
Description
Experience The Perfect Blend Of Luxury & Nature! There Is So Much To Appreciate About This Cheerful 2 Bedroom, 2 Bath Plus Den Captiva Model In The 55+ Sterling Pointe Community! Built In 2013, This Exceptional Home Is Situated On A Beautiful Premium Lot, With No Homes Behind. Upon Entering, You'll Be Captivated By The Wood Floors, The Open Floor Plan, High Ceilings, 3-sided Gas Fireplace, And The Natural Light Radiating Throughout! The Impressive Kitchen Boasts Granite Counters, An Expansive Center Island, An Abundance Of Cabinets, Including Built-in Pantry, Double Ovens, Newer Refrigerator & Dishwasher. It Flows To The Casual Dining Area, Seamlessly Transitioning To The Patio And The Serenity Of The Woods Behind, Offering The Perfect Spot For Relaxing And Watching Natural Wildlife. The Spacious Primary Bedroom Features 2 Walk-in Closets And Ensuite Bath. The 2nd Bedroom Is Next To The 2nd Full Bath, And Away From The Primary Bedroom- Perfect For Guests! A Wonderful Bonus Is The Den, With French Doors, Providing Flexibility For A Home Office Or Guests. Start The Next Chapter Of Your Life In A Beautiful Community That Offers A Wonderful New Lifestyle. No Need For A Lawn Mower Or Snow Shovel! Offering Resort-style Amenities, The Stylish Clubhouse Includes A Fitness Room, Movie Theater, Gathering & Card Rooms, Kitchen, Billiards Room, Sauna, Steam Shower, & Outdoor Pool. Enjoy A Stroll On The Paved Trails That Weave Through The Community. Designed For The Way You Live Today!
Rooms Sizes
Kitchen:
15x10 First
Dining Room:
15x14 First
Living Room:
22x17 First
Family Room:
n/a
Den:
12x12 First
Bedroom 1:
22x14 First
Bedroom 2:
13x12 First
Bedroom 3:
n/a
Bedroom 4:
n/a
Room Levels
Basement:
n/a
Ground:
n/a
Level 1:
2Bedroom,BathMain,BathOthr,Breakfst,Foyer,GarEnter,Kitchen,Laundry,LivDinRm,Office
Level 2:
n/a
Level 3:
n/a
Level Other:
n/a
Room Features
Kitchen:
Center Island, Separate Dining Area
Dining Room:
Living/Dining Combo
Master Bedroom:
1st Floor, Full Bath, Walk-In Closet
Bath:
Stall Shower
Interior Features
Square Foot:
2,100
Year Renovated:
n/a
Basement:
No
Full Baths:
2
Half Baths:
0
Appliances:
Cooktop - Gas, Dishwasher, Disposal, Dryer, Microwave Oven, Refrigerator, Wall Oven(s) - Electric, Washer
Flooring:
Carpeting, Tile, Wood
Fireplaces:
1
Fireplace:
Gas Fireplace, Living Room
Interior:
Blinds,CODetect,CeilHigh,SmokeDet,StallShw,TubShowr,WlkInCls,WndwTret
Exterior Features
Garage Space:
2-Car
Garage:
Attached,DoorOpnr,InEntrnc
Driveway:
2 Car Width, Blacktop
Roof:
Asphalt Shingle
Exterior:
Vinyl Siding
Swimming Pool:
Yes
Pool:
Association Pool, Outdoor Pool
Utilities
Heating System:
1 Unit, Forced Hot Air
Heating Source:
Gas-Natural
Cooling:
1 Unit, Ceiling Fan, Central Air
Water Heater:
Gas
Water:
Public Water
Sewer:
Public Sewer
Services:
Cable TV, Fiber Optic, Garbage Included
Lot Features
Acres:
0.15
Lot Dimensions:
n/a
Lot Features:
Backs to Park Land
School Information
Elementary:
n/a
Middle:
n/a
High School:
n/a
Community Information
County:
Somerset
Town:
Franklin Twp.
Neighborhood:
Sterling Pointe
Application Fee:
$1,320
Association Fee:
$440 - Monthly
Fee Includes:
Maintenance-Common Area, Snow Removal, Trash Collection
Amenities:
Billiards Room, Club House, Exercise Room, Jogging/Biking Path, Kitchen Facilities, Pool-Outdoor, Sauna
Pets:
Cats OK, Dogs OK, Number Limit
Financial Considerations
List Price:
$665,000
Tax Amount:
$10,646
Land Assessment:
$265,100
Build. Assessment:
$407,300
Total Assessment:
$672,400
Tax Rate:
1.75
Tax Year:
2024
Ownership Type:
Fee Simple
Listing Information
MLS ID:
3965800
List Date:
05-28-2025
Days On Market:
4
Listing Broker:
COLDWELL BANKER REALTY
Listing Agent:








































Request More Information
Shawn and Diane Fox
RE/MAX American Dream
3108 Route 10 West
Denville, NJ 07834
Call: (973) 277-7853
Web: WillowWalkCondos.com

