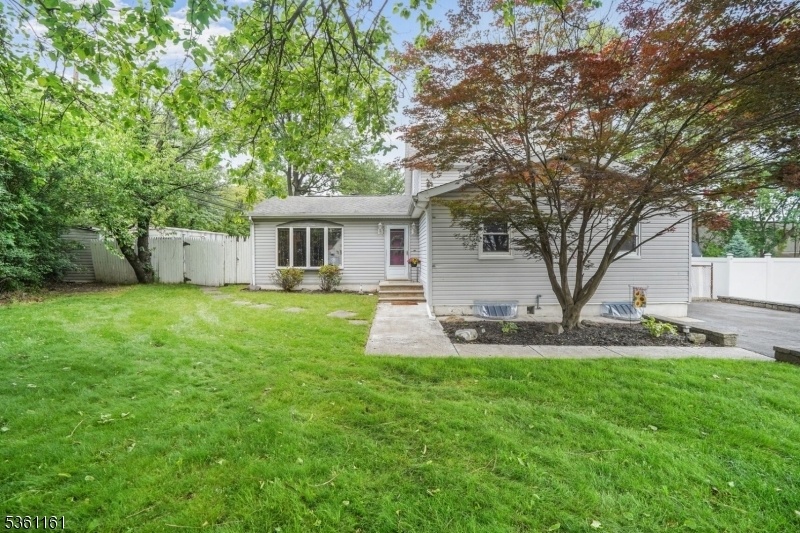80 Erie St
Saddle Brook Twp, NJ 07663

























Price: $550,000
GSMLS: 3965840Type: Single Family
Style: Expanded Ranch
Beds: 4
Baths: 1 Full & 1 Half
Garage: No
Year Built: 1951
Acres: 0.23
Property Tax: $11,292
Description
Discover The Perfect Blend Of Space, Function, And Flexibility In This Expanded 4-bedroom, 1.1-bath Ranch-style Home, Ideally Positioned On A Generous Corner Lot. This Home Can Accommodate A Variety Of Needs, This Home Features A Spacious Family Room Addition Highlighted By A Charming Wood-burning Fireplace?great For Relaxing Evenings Or Entertaining Guests. The Formal Dining Room Includes Sliding Doors That Lead To A Fully Fenced Rear Yard, Offering Privacy And The Perfect Backdrop For Outdoor Enjoyment. The Bright Eat-in Kitchen Provides Ample Space For Everyday Meals And Gatherings. The First-floor Primary Bedroom Is Both Spacious And Convenient, Offering A Full Wall Of Closets And Direct Access To The Main Full Bath. Upstairs, The Second Level Features Three Additional Bedrooms And A Half Bath?ideal For Guests, Or Home Office Needs. The Walk-out Lower Level Includes A Partially Finished Basement With Laundry, Utilities, And Room To Expand Or Customize. Unique To This Property Is A Separate Side Yard With Its Own Entrance?an Ideal Setup For A Contractor, Landscaper, Or Tradesperson Needing Extra Storage Or Secure Parking For A Commercial Vehicle. This Rare Feature Adds Exceptional Value And Versatility To The Home. Don?t Miss This Opportunity To Own A Home That Combines Comfortable Living With Practical Options For Work Or Business.
Rooms Sizes
Kitchen:
First
Dining Room:
First
Living Room:
First
Family Room:
n/a
Den:
n/a
Bedroom 1:
First
Bedroom 2:
Second
Bedroom 3:
Second
Bedroom 4:
Second
Room Levels
Basement:
Laundry Room, Rec Room, Storage Room, Utility Room, Walkout
Ground:
n/a
Level 1:
1 Bedroom, Bath Main, Dining Room, Family Room, Kitchen
Level 2:
3 Bedrooms, Powder Room
Level 3:
n/a
Level Other:
n/a
Room Features
Kitchen:
Eat-In Kitchen, Galley Type
Dining Room:
Formal Dining Room
Master Bedroom:
1st Floor
Bath:
n/a
Interior Features
Square Foot:
1,840
Year Renovated:
n/a
Basement:
Yes - Bilco-Style Door, Finished-Partially, Walkout
Full Baths:
1
Half Baths:
1
Appliances:
Carbon Monoxide Detector, Range/Oven-Gas, Refrigerator
Flooring:
Carpeting, Laminate, Tile, Wood
Fireplaces:
No
Fireplace:
n/a
Interior:
Blinds, Carbon Monoxide Detector, High Ceilings, Smoke Detector
Exterior Features
Garage Space:
No
Garage:
n/a
Driveway:
2 Car Width, Blacktop
Roof:
Asphalt Shingle
Exterior:
Vinyl Siding
Swimming Pool:
No
Pool:
n/a
Utilities
Heating System:
1 Unit, Baseboard - Hotwater, Multi-Zone, Radiators - Hot Water
Heating Source:
Gas-Natural
Cooling:
Wall A/C Unit(s)
Water Heater:
Gas
Water:
Public Water
Sewer:
Public Sewer
Services:
n/a
Lot Features
Acres:
0.23
Lot Dimensions:
78X122
Lot Features:
Corner, Level Lot
School Information
Elementary:
n/a
Middle:
n/a
High School:
SADDLE BRK
Community Information
County:
Bergen
Town:
Saddle Brook Twp.
Neighborhood:
n/a
Application Fee:
n/a
Association Fee:
n/a
Fee Includes:
n/a
Amenities:
n/a
Pets:
Yes
Financial Considerations
List Price:
$550,000
Tax Amount:
$11,292
Land Assessment:
$253,000
Build. Assessment:
$248,700
Total Assessment:
$501,700
Tax Rate:
2.31
Tax Year:
2024
Ownership Type:
Fee Simple
Listing Information
MLS ID:
3965840
List Date:
05-28-2025
Days On Market:
8
Listing Broker:
WEICHERT RLTRS RDG
Listing Agent:

























Request More Information
Shawn and Diane Fox
RE/MAX American Dream
3108 Route 10 West
Denville, NJ 07834
Call: (973) 277-7853
Web: WillowWalkCondos.com

