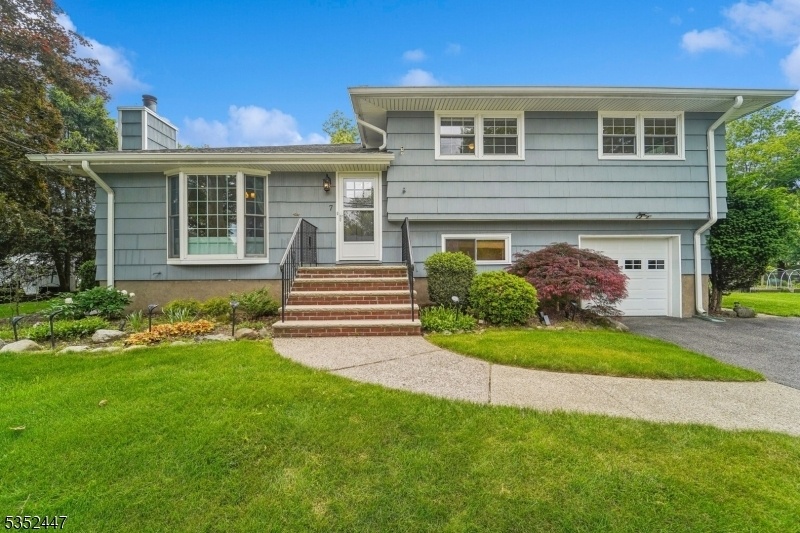7 Swan Ter
Wayne Twp, NJ 07470




































Price: $758,000
GSMLS: 3965841Type: Single Family
Style: Split Level
Beds: 4
Baths: 3 Full & 1 Half
Garage: 1-Car
Year Built: 1958
Acres: 0.34
Property Tax: $14,282
Description
Welcome To 7 Swan Terrace, A Beautifully Maintained 3-bedroom, 3.5-bath Home Nestled On A Quiet Street In One Of Wayne's Most Desirable Neighborhoods. Set On A Lush 1/3-acre Lot, This Move-in Ready Property Blends Classic Charm With Thoughtful Updates, Offering Both Comfort And Functionality For Today's Lifestyle.the Main Level Features A Gracious Foyer, A Sun-drenched Living Room With A Wood-burning Fireplace, And A Formal Dining Area That Flows Into A Bright, Well-appointed Kitchen. A Versatile Bonus Room Or Potential Fourth Bedroom, Along With A Full Bathroom, Provides Flexible Living Space. Step Outside To An Expansive Deck Overlooking Back Yard, Complete With An Above-ground Pool Perfect For Outdoor Entertaining.on The Ground Level, You'll Find A Spacious Recreation Room, Convenient Half Bath, Laundry Area, And Direct Access To The Garage. The Upper Level Offers A Private Primary Suite With A Beautifully Updated En-suite Bath, Two Additional Bedrooms, And A Second Full Bathroom. Perfectly Positioned Near Top-rated Schools, Fine Dining, Shopping Destinations, And Major Transportation Routes, This Home Provides The Ideal Balance Of Suburban Tranquility And Urban Accessibility.
Rooms Sizes
Kitchen:
First
Dining Room:
First
Living Room:
First
Family Room:
Ground
Den:
First
Bedroom 1:
Second
Bedroom 2:
Second
Bedroom 3:
Second
Bedroom 4:
n/a
Room Levels
Basement:
Storage Room, Utility Room
Ground:
FamilyRm,GarEnter,Laundry,PowderRm
Level 1:
BathOthr,Den,Kitchen,LivDinRm
Level 2:
3 Bedrooms, Bath Main, Bath(s) Other
Level 3:
n/a
Level Other:
n/a
Room Features
Kitchen:
Center Island, Eat-In Kitchen, Separate Dining Area
Dining Room:
Dining L
Master Bedroom:
Full Bath
Bath:
n/a
Interior Features
Square Foot:
n/a
Year Renovated:
2020
Basement:
Yes - Full, Unfinished
Full Baths:
3
Half Baths:
1
Appliances:
Dishwasher, Dryer, Microwave Oven, Range/Oven-Gas, Refrigerator, Washer
Flooring:
Wood
Fireplaces:
1
Fireplace:
Living Room, Wood Burning
Interior:
n/a
Exterior Features
Garage Space:
1-Car
Garage:
Attached Garage, Garage Door Opener
Driveway:
Concrete
Roof:
Asphalt Shingle
Exterior:
Vinyl Siding
Swimming Pool:
Yes
Pool:
Above Ground
Utilities
Heating System:
1 Unit, Forced Hot Air
Heating Source:
Gas-Natural
Cooling:
1 Unit, Central Air
Water Heater:
Gas
Water:
Public Water
Sewer:
Public Sewer
Services:
n/a
Lot Features
Acres:
0.34
Lot Dimensions:
n/a
Lot Features:
n/a
School Information
Elementary:
n/a
Middle:
n/a
High School:
n/a
Community Information
County:
Passaic
Town:
Wayne Twp.
Neighborhood:
n/a
Application Fee:
n/a
Association Fee:
n/a
Fee Includes:
n/a
Amenities:
Pool-Outdoor
Pets:
Cats OK, Dogs OK, Yes
Financial Considerations
List Price:
$758,000
Tax Amount:
$14,282
Land Assessment:
$121,000
Build. Assessment:
$119,200
Total Assessment:
$240,200
Tax Rate:
5.95
Tax Year:
2024
Ownership Type:
Fee Simple
Listing Information
MLS ID:
3965841
List Date:
05-28-2025
Days On Market:
0
Listing Broker:
CHRISTIE'S INT. REAL ESTATE GROUP
Listing Agent:




































Request More Information
Shawn and Diane Fox
RE/MAX American Dream
3108 Route 10 West
Denville, NJ 07834
Call: (973) 277-7853
Web: WillowWalkCondos.com

