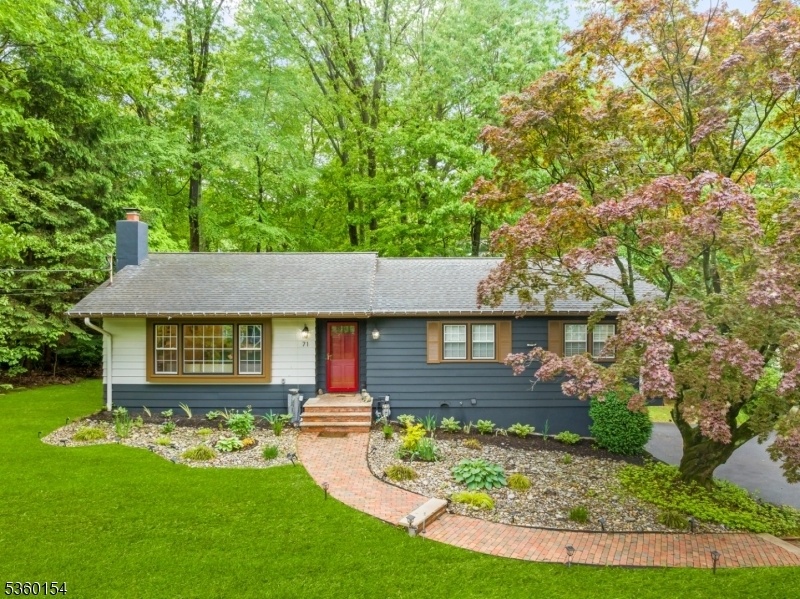71 Clairview Rd
Parsippany-Troy Hills Twp, NJ 07834
















































Price: $695,000
GSMLS: 3965844Type: Single Family
Style: Ranch
Beds: 3
Baths: 2 Full
Garage: 2-Car
Year Built: 1965
Acres: 0.21
Property Tax: $9,337
Description
This Move-in Ready Home In Rainbow Lakes Ranch Offers Privacy, Charm, And A Prime Location. Recent Upgrades Include: New Bathrooms, Flooring, Recessed Lighting Throughout, A/c Systems (main + Basement), Living Room With Refurbished Fireplace, Washer/dryer, Backyard Fence, Front Landscaping, And A New Shed.the Kitchen Features 42" Cherry Cabinets, Granite Countertops, And Viking Stainless Appliances Including A Gas Range, Microwave, Dishwasher, And Refrigerator. The Breakfast Area Opens To A Large Deck Overlooking The Yard Perfect For Entertaining.hardwood Floors Run Throughout The Main Level, Which Includes A Spacious Living Room, Dining Room, And Three Bedrooms. The En Suite Primary Bedroom Has Two Closets, And A Renovated Guest Bath Adds Style And Convenience. Tilt-in Replacement Windows For Easy Maintenance.the Finished Walk-out Basement Includes A 24x12 Family Room And Two Bonus Rooms With Closets Ideal For Office, Gym, Or Guests. Oversized 2-car Garage. Located On A Quiet Dead-end Street With City Utilities And Gas Heat.rainbow Lakes Membership Includes Beach, Clubhouse, Boating, Skating, Sports Teams, And More. Parsippany Schools With Denville Mailing. Close To Downtown Denville, Shopping, Transit, And Major Highways.
Rooms Sizes
Kitchen:
16x11 First
Dining Room:
11x11 First
Living Room:
19x14 First
Family Room:
24x12 Ground
Den:
11x13 Ground
Bedroom 1:
14x12 First
Bedroom 2:
14x11 First
Bedroom 3:
11x10 First
Bedroom 4:
13x10 Ground
Room Levels
Basement:
n/a
Ground:
1Bedroom,FamilyRm,GarEnter,Laundry,Office
Level 1:
3 Bedrooms, Bath Main, Bath(s) Other, Breakfast Room, Dining Room, Foyer, Kitchen, Living Room
Level 2:
Attic
Level 3:
n/a
Level Other:
n/a
Room Features
Kitchen:
Eat-In Kitchen, Pantry
Dining Room:
Dining L
Master Bedroom:
1st Floor, Full Bath
Bath:
Stall Shower
Interior Features
Square Foot:
n/a
Year Renovated:
2022
Basement:
Yes - Finished, Full
Full Baths:
2
Half Baths:
0
Appliances:
Carbon Monoxide Detector, Dishwasher, Microwave Oven, Range/Oven-Gas, Refrigerator
Flooring:
Laminate, Tile, Vinyl-Linoleum
Fireplaces:
1
Fireplace:
Living Room, Wood Burning
Interior:
CODetect,CedrClst,FireExtg,SmokeDet,StallShw,TubShowr
Exterior Features
Garage Space:
2-Car
Garage:
Attached Garage, Garage Door Opener, Oversize Garage
Driveway:
1 Car Width, 2 Car Width, Additional Parking, Blacktop
Roof:
Asphalt Shingle
Exterior:
Clapboard
Swimming Pool:
No
Pool:
n/a
Utilities
Heating System:
1 Unit, Baseboard - Hotwater, Multi-Zone
Heating Source:
Gas-Natural
Cooling:
1 Unit, Ceiling Fan, Central Air
Water Heater:
Gas
Water:
Public Water
Sewer:
Public Sewer
Services:
Cable TV Available, Garbage Included
Lot Features
Acres:
0.21
Lot Dimensions:
n/a
Lot Features:
Level Lot
School Information
Elementary:
Intervale Elementary School (K-5)
Middle:
Brooklawn Middle School (6-8)
High School:
Parsippany Hills High School (9-12)
Community Information
County:
Morris
Town:
Parsippany-Troy Hills Twp.
Neighborhood:
Rainbow lakes
Application Fee:
$500
Association Fee:
$432 - Annually
Fee Includes:
n/a
Amenities:
Club House, Lake Privileges, Tennis Courts
Pets:
Yes
Financial Considerations
List Price:
$695,000
Tax Amount:
$9,337
Land Assessment:
$152,100
Build. Assessment:
$117,000
Total Assessment:
$269,100
Tax Rate:
3.38
Tax Year:
2024
Ownership Type:
Fee Simple
Listing Information
MLS ID:
3965844
List Date:
05-29-2025
Days On Market:
7
Listing Broker:
COMPASS NEW JERSEY, LLC
Listing Agent:
















































Request More Information
Shawn and Diane Fox
RE/MAX American Dream
3108 Route 10 West
Denville, NJ 07834
Call: (973) 277-7853
Web: WillowWalkCondos.com




