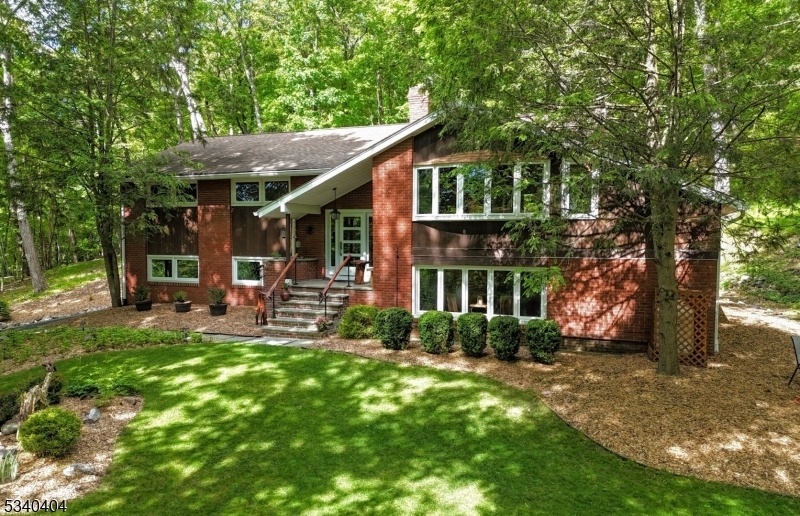30 Brookvale Rd
Kinnelon Boro, NJ 07405













































Price: $818,000
GSMLS: 3965855Type: Single Family
Style: Custom Home
Beds: 4
Baths: 3 Full
Garage: 2-Car
Year Built: 1968
Acres: 1.85
Property Tax: $14,513
Description
Welcome To 30 Brookvale Road In The Sought After Gated Community Of Smoke Rise! Are You Ready For Unending Sunsets With Spectacular Views? Then This 4 Bedroom, 3 Bath Exquisitely Maintained Home Is Just What You've Been Searching For And More! This Gorgeous Home Is Surrounded By Nature's Beauty And Is Move In Ready, Boasting Pride Of Ownership Throughout! The 1st Level Has 3 Bedrooms, The Main Bath And A Gorgeous, Renovated Primary Bath. Living Room With Fireplace, Eat In Kitchen With Center Island And Separate Dining Area, W/walkout To The Backyard For Those Summer Parties Where You Can Enjoy Peaceful Evenings Or Quiet Mornings With Your Coffee. The Lower Level Not Only Has A Large Bedroom, Updated Bath And Direct Access To The Garage, But It Also Has A Family Room With Another Fireplace, Laundry Room And Bonus 5th Bedroom Or Office. Oversized 2 Car Garage, Generator Hookup, Natural Light Flows Throughout And Nothing That Needs To Be Done, Except Move In!!!!! Did We Mention The Views? Make This Your First And Last Stop. Smoke Rise Is A Lifestyle...get Ready For Paddleboarding, Fishing, Boating, Kayaking, Tennis, Dinners At The Smoke Rise Inn, Fireworks On Smoke Rise Days, Lazy Days At The Beach, And 24-hour Security. You Get All This In A Town With A Top Rated School System, That Is 45 Minutes From Nyc, Close To Transportation And Highways, Golf Courses And Hiking Trails. Welcome Home!
Rooms Sizes
Kitchen:
First
Dining Room:
First
Living Room:
First
Family Room:
Ground
Den:
n/a
Bedroom 1:
First
Bedroom 2:
First
Bedroom 3:
First
Bedroom 4:
Ground
Room Levels
Basement:
n/a
Ground:
1Bedroom,BathOthr,Exercise,FamilyRm,GarEnter,InsdEntr,Laundry,Walkout
Level 1:
3Bedroom,BathMain,BathOthr,DiningRm,Exercise,Kitchen,LivingRm,Walkout
Level 2:
n/a
Level 3:
n/a
Level Other:
n/a
Room Features
Kitchen:
Breakfast Bar, Center Island
Dining Room:
Formal Dining Room
Master Bedroom:
Full Bath
Bath:
Stall Shower
Interior Features
Square Foot:
n/a
Year Renovated:
2018
Basement:
No
Full Baths:
3
Half Baths:
0
Appliances:
Carbon Monoxide Detector, Dishwasher, Dryer, Microwave Oven, Range/Oven-Electric, Refrigerator, Washer
Flooring:
Stone, Tile, Wood
Fireplaces:
2
Fireplace:
Family Room, Gas Fireplace, Living Room
Interior:
CODetect,SmokeDet,StallShw,StallTub
Exterior Features
Garage Space:
2-Car
Garage:
Built-In,InEntrnc,OnStreet,Oversize
Driveway:
Blacktop, Hard Surface, On-Street Parking
Roof:
Asphalt Shingle
Exterior:
Brick, Wood Shingle
Swimming Pool:
No
Pool:
n/a
Utilities
Heating System:
1 Unit, Baseboard - Hotwater
Heating Source:
Oil Tank Above Ground - Inside
Cooling:
1 Unit, Central Air
Water Heater:
See Remarks
Water:
Well
Sewer:
Septic 4 Bedroom Town Verified
Services:
Cable TV Available, Garbage Included
Lot Features
Acres:
1.85
Lot Dimensions:
n/a
Lot Features:
Cul-De-Sac, Mountain View, Wooded Lot
School Information
Elementary:
Kiel School (K-2)
Middle:
Pearl R. Miller Middle School (6-8)
High School:
Kinnelon High School (9-12)
Community Information
County:
Morris
Town:
Kinnelon Boro
Neighborhood:
SMOKE RISE
Application Fee:
$6,500
Association Fee:
$4,483 - Annually
Fee Includes:
Maintenance-Common Area
Amenities:
JogPath,LakePriv,MulSport,Playgrnd,Tennis
Pets:
Yes
Financial Considerations
List Price:
$818,000
Tax Amount:
$14,513
Land Assessment:
$235,400
Build. Assessment:
$265,600
Total Assessment:
$501,000
Tax Rate:
2.90
Tax Year:
2024
Ownership Type:
Fee Simple
Listing Information
MLS ID:
3965855
List Date:
05-29-2025
Days On Market:
0
Listing Broker:
TERRIE O'CONNOR REALTORS
Listing Agent:













































Request More Information
Shawn and Diane Fox
RE/MAX American Dream
3108 Route 10 West
Denville, NJ 07834
Call: (973) 277-7853
Web: WillowWalkCondos.com




