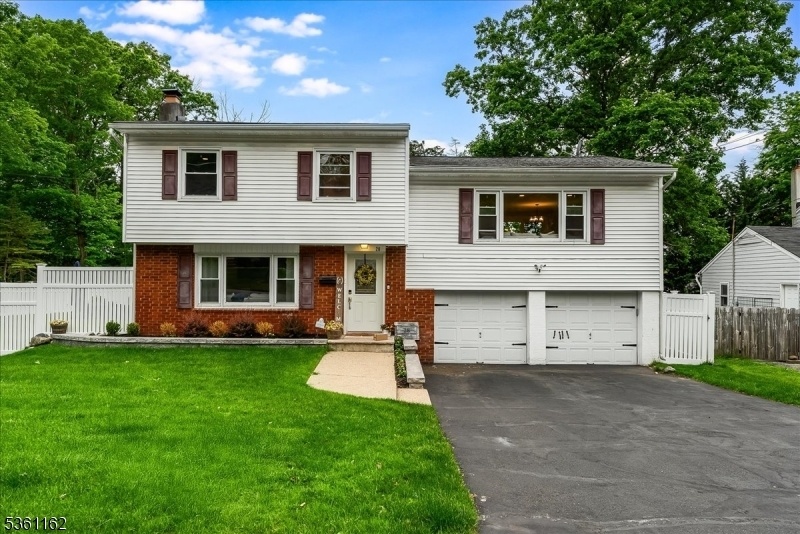28 Sagamore Trl
Sparta Twp, NJ 07871






































Price: $599,000
GSMLS: 3965859Type: Single Family
Style: Split Level
Beds: 4
Baths: 3 Full
Garage: 2-Car
Year Built: 1965
Acres: 0.40
Property Tax: $10,339
Description
Multiple Offers - Please Submit Highest & Best Offers By 6/23 At 6pm. Absolutely Stunning, Custom Split Level Home In The Heart Of Lake Mohawk! This Home Has Been Completely And Tastefully Remodeled From Top To Bottom. Boasting 4 Bedrooms And 3 Full Baths, As Well As A Rare To Find In Lake Mohawk Flat, Huge Yard With A Pool, You Will Be Impressed From The Moment You Step Inside. Enter The Home Into A Spacious Family Room With A Stunning Brick Fireplace And Leads To The 4th Bedroom Or Office, A Full Bath, Convenient Laundry Room And Access To A Generous Size Two Car Garage. The Main Floor Offers An Open Concept, Light Drenched Living And Dining Room Which Flows Seamlessly Into The Recently Renovated Kitchen With Designer Finishes, Upscale Appliances And A Huge Center Island Perfect For Entertaining. Step Out Onto The Deck To Overlook Your Backyard Oasis That Is Completely Fenced In With A Newer Above Ground Heated Saltwater Pool And Patio! The Upstairs Has Three Additional Spacious Bedrooms With Two Additional Full Baths. All Of The Bathroom Have Been Recently Renovated To Perfection! Recent Renovations Include Kitchen And Bathrooms (2022) Roof (2018) Central Air (2021) Pool (2021) Natural Gas Conversion (2020) Electrical Upgrade (2019) Patio (2021) And More! There Is Absolutely Nothing To Do But Move In. Just Minutes From Lake Mohawk's Boardwalk, Beaches, And Charming Shops And Restuarants, This Home Offers The Perfect Blend Of Modern Comforts And Lakeside Living!
Rooms Sizes
Kitchen:
First
Dining Room:
First
Living Room:
First
Family Room:
Ground
Den:
n/a
Bedroom 1:
Second
Bedroom 2:
Second
Bedroom 3:
Second
Bedroom 4:
Ground
Room Levels
Basement:
n/a
Ground:
1 Bedroom, Bath(s) Other, Family Room, Laundry Room
Level 1:
Dining Room, Kitchen, Living Room
Level 2:
3 Bedrooms, Bath Main, Bath(s) Other
Level 3:
n/a
Level Other:
n/a
Room Features
Kitchen:
Center Island
Dining Room:
Formal Dining Room
Master Bedroom:
Full Bath
Bath:
Stall Shower
Interior Features
Square Foot:
n/a
Year Renovated:
2022
Basement:
No
Full Baths:
3
Half Baths:
0
Appliances:
Carbon Monoxide Detector, Dishwasher, Kitchen Exhaust Fan, Microwave Oven, Range/Oven-Gas, Refrigerator, Self Cleaning Oven
Flooring:
Tile, Wood
Fireplaces:
1
Fireplace:
Family Room
Interior:
Carbon Monoxide Detector, Skylight, Smoke Detector
Exterior Features
Garage Space:
2-Car
Garage:
Attached,InEntrnc
Driveway:
2 Car Width, Blacktop
Roof:
Asphalt Shingle
Exterior:
Brick, Vinyl Siding
Swimming Pool:
Yes
Pool:
Above Ground, Heated
Utilities
Heating System:
1 Unit, Baseboard - Hotwater
Heating Source:
Gas-Natural
Cooling:
1 Unit, Central Air
Water Heater:
From Furnace
Water:
Public Water
Sewer:
Septic 4 Bedroom Town Verified
Services:
n/a
Lot Features
Acres:
0.40
Lot Dimensions:
120X142 LMCC
Lot Features:
Level Lot
School Information
Elementary:
n/a
Middle:
n/a
High School:
n/a
Community Information
County:
Sussex
Town:
Sparta Twp.
Neighborhood:
Lake Mohawk
Application Fee:
$5,500
Association Fee:
$1,721 - Annually
Fee Includes:
n/a
Amenities:
BtGasAlw,ClubHous,LakePriv,MulSport,Playgrnd
Pets:
Yes
Financial Considerations
List Price:
$599,000
Tax Amount:
$10,339
Land Assessment:
$136,000
Build. Assessment:
$152,100
Total Assessment:
$288,100
Tax Rate:
3.59
Tax Year:
2024
Ownership Type:
Fee Simple
Listing Information
MLS ID:
3965859
List Date:
05-29-2025
Days On Market:
53
Listing Broker:
THE CORONATO REALTY GROUP
Listing Agent:






































Request More Information
Shawn and Diane Fox
RE/MAX American Dream
3108 Route 10 West
Denville, NJ 07834
Call: (973) 277-7853
Web: WillowWalkCondos.com

