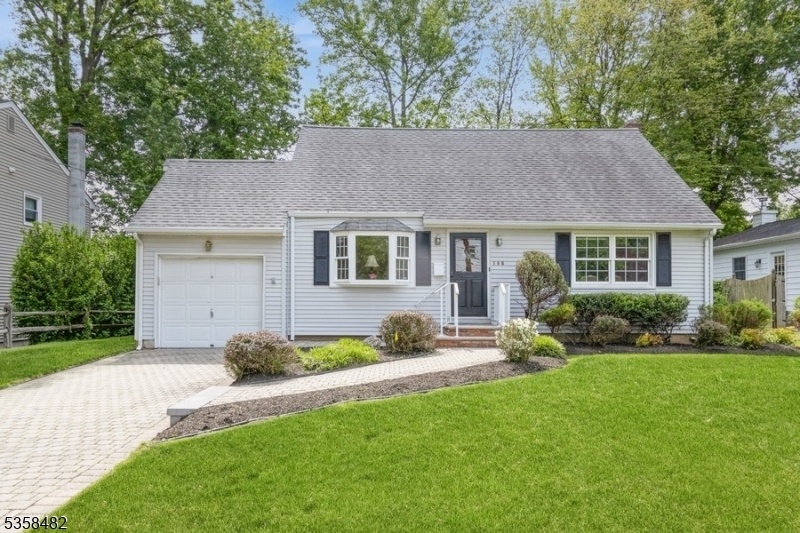198 Tillotson Rd
Fanwood Boro, NJ 07023












































Price: $659,000
GSMLS: 3965875Type: Single Family
Style: Custom Home
Beds: 3
Baths: 2 Full
Garage: 1-Car
Year Built: 1955
Acres: 0.15
Property Tax: $12,814
Description
Welcome To This Charming, Expanded Cape On A Tree Lined Street, In One Of The Quaintest Neighborhoods In Town. This Storybook Looking Home Sits Pretty At The End Of A Dead End, Quiet Street. It Appears Small From The Outside, But Once You Enter, You Will Be Pleasantly Surprised By The 1847 Sq Ft (per Tax Records) That Awaits You. The Added On Family Room With Gas Fireplace, Skylights, Vaulted Ceiling, & Lots Of Windows Make This Room The Heart Of The Home. The Large Eat- In-kitchen Is Big Enough To Make It Into Something That Is Unique And Special To You. The Screened-in Porch Awaits Your Summertime Visitors To Share Some Iced Tea Or Lemonade With. Formal Dr. There Are 2 Bedrooms Upstairs With 1 On The First Floor, Along With A Full Bathroom On Each Level. The Room Between The Garage, Sunroom & Kitchen Is A Very Versatile Space- And Can Be Used As An Office, A Pantry, A Mudroom Or A Homework Station. Lots Of Possibilities. Hardwood Floors On Most Of First Floor & Brand New Carpeting Upstairs. Just Freshly Painted In Neutral Colors. Attic Has Lots Of Storage Space. A Nice Cedar Closet In The 2nd Bedroom Upstairs. The Basement Is An Open Slate For The Next Buyer (maybe A Gym Or Recreation Area?). Private, Level Backyard. Fanwood Is A Picturesque Town With Charm And Modern Conveniences.it Was Ranked #12 Among The Best Places To Live In Nj By Niche.com In 2023 And #4 In Best Places To Live In Union County In 2025. Minutes By Foot To Train, Downtown Restaurants, Parks & Schools.
Rooms Sizes
Kitchen:
15x12 First
Dining Room:
13x12 First
Living Room:
19x13 First
Family Room:
17x16 First
Den:
n/a
Bedroom 1:
17x13 Second
Bedroom 2:
19x11 Second
Bedroom 3:
12x10 First
Bedroom 4:
n/a
Room Levels
Basement:
Laundry Room, Storage Room, Utility Room, Workshop
Ground:
n/a
Level 1:
1Bedroom,BathOthr,DiningRm,FamilyRm,GarEnter,Kitchen,LivingRm,Office,Screened
Level 2:
2 Bedrooms, Bath Main
Level 3:
n/a
Level Other:
n/a
Room Features
Kitchen:
Eat-In Kitchen
Dining Room:
Formal Dining Room
Master Bedroom:
Full Bath
Bath:
Tub Shower
Interior Features
Square Foot:
n/a
Year Renovated:
n/a
Basement:
Yes - Bilco-Style Door, Full, Unfinished
Full Baths:
2
Half Baths:
0
Appliances:
Carbon Monoxide Detector, Dishwasher, Dryer, Freezer-Freestanding, Range/Oven-Electric, Refrigerator, Sump Pump, Washer
Flooring:
Carpeting, Tile, Wood
Fireplaces:
1
Fireplace:
Family Room, Gas Fireplace
Interior:
Blinds,CODetect,CeilCath,CedrClst,FireExtg,Skylight,SmokeDet,StallShw,TubShowr
Exterior Features
Garage Space:
1-Car
Garage:
Attached,DoorOpnr,InEntrnc,OnStreet
Driveway:
1 Car Width, Paver Block
Roof:
Asphalt Shingle
Exterior:
Vinyl Siding
Swimming Pool:
No
Pool:
n/a
Utilities
Heating System:
1 Unit, Forced Hot Air
Heating Source:
Gas-Natural
Cooling:
1 Unit, Ceiling Fan, Central Air
Water Heater:
n/a
Water:
Public Water
Sewer:
Public Sewer
Services:
n/a
Lot Features
Acres:
0.15
Lot Dimensions:
67X100
Lot Features:
Level Lot
School Information
Elementary:
n/a
Middle:
n/a
High School:
ScotchPlns
Community Information
County:
Union
Town:
Fanwood Boro
Neighborhood:
n/a
Application Fee:
n/a
Association Fee:
n/a
Fee Includes:
n/a
Amenities:
n/a
Pets:
Yes
Financial Considerations
List Price:
$659,000
Tax Amount:
$12,814
Land Assessment:
$257,000
Build. Assessment:
$179,300
Total Assessment:
$436,300
Tax Rate:
2.94
Tax Year:
2024
Ownership Type:
Fee Simple
Listing Information
MLS ID:
3965875
List Date:
05-29-2025
Days On Market:
1
Listing Broker:
BHHS FOX & ROACH
Listing Agent:












































Request More Information
Shawn and Diane Fox
RE/MAX American Dream
3108 Route 10 West
Denville, NJ 07834
Call: (973) 277-7853
Web: WillowWalkCondos.com

