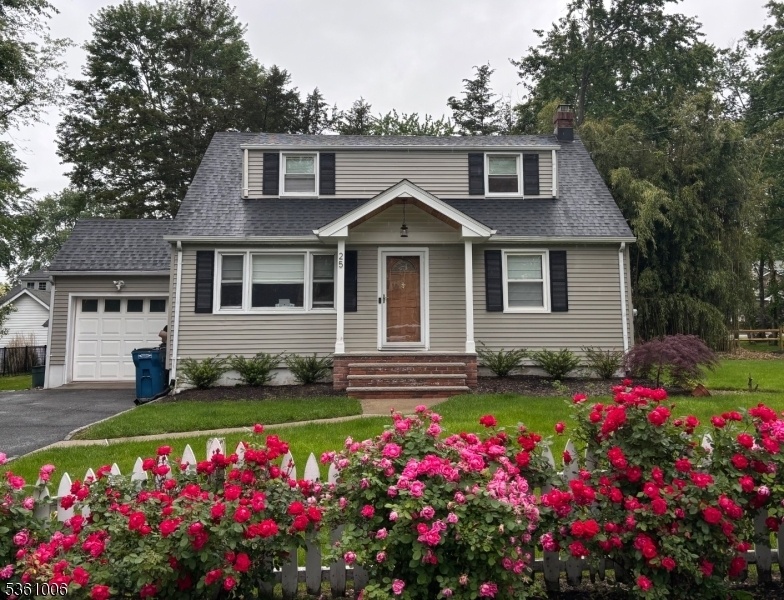25 Harwood Ave
Berkeley Heights Twp, NJ 07922
































Price: $750,000
GSMLS: 3965877Type: Single Family
Style: Cape Cod
Beds: 4
Baths: 2 Full
Garage: 1-Car
Year Built: 1953
Acres: 0.23
Property Tax: $8,976
Description
Welcome To This Picturesque 4-bedroom, 2-bath Cape Cod-style Home, Nestled In A Quiet Neighborhood Of Berkeley Heights. Combining Classic Character With Modern Updates, This Residence Offers Comfort, Style, And Convenience At Every Turn. Step Inside To An Inviting Living Room, Perfect For Everyday Living. The Space Flows Seamlessly Into The Heart Of The Home The Beautifully Updated Eat-in Kitchen. Here, You'll Find Italian Granite Countertops, Two-toned Cabinetry, Sleek Stainless Steel Appliances, And Plenty Of Room For Casual Dining. Just Off The Kitchen, The Sun-drenched Sun Porch Offers A Peaceful Spot To Relax, Sip Your Morning Coffee, Or Unwind At The End Of The Day All While Enjoying The View Of The Private Backyard. The Partially Finished Basement Provides Versatile Bonus Space, Ideal For A Recreation Room, Home Gym, Or Additional Storage Whatever Suits Your Lifestyle Best. Located Just Minutes From Shopping, Top-rated Schools, And Public Transportation, This Home Offers The Perfect Blend Of Tranquility And Accessibility. Whether You're Searching For A Peaceful Retreat Or Your Forever Home, This Cape Cod Gem Is Sure To Capture Your Heart.
Rooms Sizes
Kitchen:
First
Dining Room:
n/a
Living Room:
First
Family Room:
n/a
Den:
n/a
Bedroom 1:
Second
Bedroom 2:
Second
Bedroom 3:
First
Bedroom 4:
First
Room Levels
Basement:
Laundry Room, Rec Room, Storage Room, Utility Room
Ground:
n/a
Level 1:
2Bedroom,BathOthr,GarEnter,InsdEntr,Kitchen,LivingRm,OutEntrn,Sunroom
Level 2:
2 Bedrooms, Bath Main
Level 3:
n/a
Level Other:
n/a
Room Features
Kitchen:
Eat-In Kitchen
Dining Room:
n/a
Master Bedroom:
n/a
Bath:
n/a
Interior Features
Square Foot:
n/a
Year Renovated:
n/a
Basement:
Yes - Partial
Full Baths:
2
Half Baths:
0
Appliances:
Carbon Monoxide Detector, Dishwasher, Range/Oven-Gas, See Remarks, Sump Pump
Flooring:
Tile, Wood
Fireplaces:
No
Fireplace:
n/a
Interior:
CODetect,FireExtg,SmokeDet,StallShw,TubShowr
Exterior Features
Garage Space:
1-Car
Garage:
Attached Garage
Driveway:
2 Car Width
Roof:
Asphalt Shingle
Exterior:
Vinyl Siding
Swimming Pool:
No
Pool:
n/a
Utilities
Heating System:
1 Unit, Forced Hot Air
Heating Source:
Electric, Gas-Natural
Cooling:
1 Unit, Central Air
Water Heater:
n/a
Water:
Public Water
Sewer:
Public Sewer
Services:
n/a
Lot Features
Acres:
0.23
Lot Dimensions:
n/a
Lot Features:
Level Lot
School Information
Elementary:
Mountain
Middle:
Columbia
High School:
Governor
Community Information
County:
Union
Town:
Berkeley Heights Twp.
Neighborhood:
n/a
Application Fee:
n/a
Association Fee:
n/a
Fee Includes:
n/a
Amenities:
n/a
Pets:
n/a
Financial Considerations
List Price:
$750,000
Tax Amount:
$8,976
Land Assessment:
$121,500
Build. Assessment:
$87,900
Total Assessment:
$209,400
Tax Rate:
4.29
Tax Year:
2024
Ownership Type:
Fee Simple
Listing Information
MLS ID:
3965877
List Date:
05-29-2025
Days On Market:
0
Listing Broker:
COLDWELL BANKER REALTY
Listing Agent:
































Request More Information
Shawn and Diane Fox
RE/MAX American Dream
3108 Route 10 West
Denville, NJ 07834
Call: (973) 277-7853
Web: WillowWalkCondos.com

