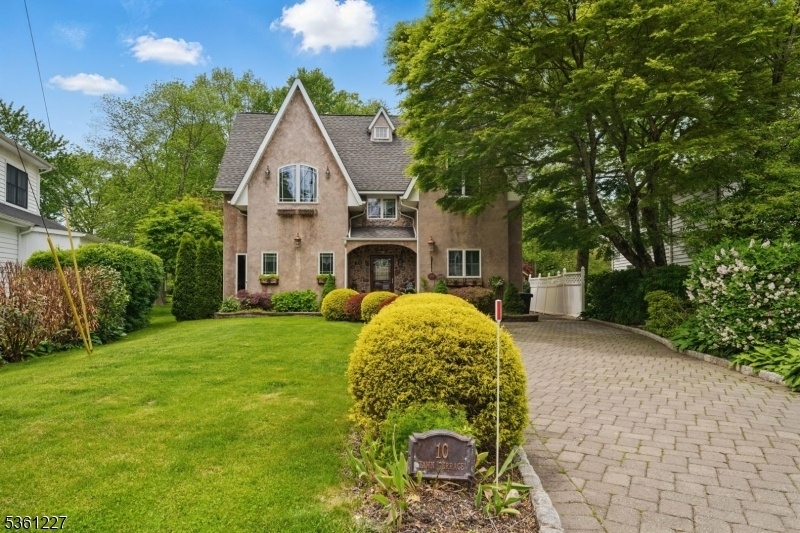10 Fawn Ter
Jefferson Twp, NJ 07849


















































Price: $699,000
GSMLS: 3965929Type: Single Family
Style: Lakestyle
Beds: 3
Baths: 2 Full & 1 Half
Garage: No
Year Built: 1955
Acres: 0.16
Property Tax: $10,056
Description
Step Into Timeless Elegance W/this Stunning 3-bedroom, 2.5-bath Lakefront French Chateau, Seamlessly Blending The Charm Of Yesteryear W/the Modern Comforts Of Today. This Enchanting Retreat Offers Year-round Vacation Living Amidst Nature's Beauty. Inside, The Grand Two-story Vaulted Ceiling Invites You Into A Sun-drenched Open-concept Living Space W/lake Views And Abundant Natural Light. The Heart Of The Home Is A Gorgeous, Fully Updated Kitchen Featuring Granite Countertops, A Breakfast Bar, And Stainless Steel Appliances Perfect For Entertaining. The Expansive 1st Floor Includes A Serene Primary Suite W/private Access To The Backyard, Offering A Personal Escape To Your Lakeside Oasis. Upstairs, A Spacious Loft Overlooks The Main Living Area, Accompanied By Two Additional Bedrooms, A Full Bath, And Convenient Attic Storage. Enjoy The Outdoors From Your Trex Deck Or Step Down To Your Private Dock Ideal For Boating, Fishing, Or Simply Soaking In The Peaceful Surroundings. Additional Features Include Radiant Heated Floors In Living Rm & Bthrm, Full-house Natural Gas Generator, A Storage Shed, And Recent Connection To Natural Gas For Added Efficiency. As Part Of The Lake Shawnee Community, You'll Enjoy Members-only Amenities Including A Clubhouse, Sandy Beaches, Playgrounds, Basketball Courts, And More! Whether You're Seeking A Summer Escape Or A Year-round Sanctuary, This Lakefront Treasure Offers An Unparalleled Lifestyle Of Comfort, Elegance, And Recreation.
Rooms Sizes
Kitchen:
13x10 First
Dining Room:
20x16 First
Living Room:
16x14 First
Family Room:
n/a
Den:
n/a
Bedroom 1:
20x12 First
Bedroom 2:
14x13 Second
Bedroom 3:
14x10 Second
Bedroom 4:
n/a
Room Levels
Basement:
n/a
Ground:
n/a
Level 1:
1 Bedroom, Bath Main, Bath(s) Other, Dining Room, Foyer, Kitchen, Laundry Room, Living Room
Level 2:
2 Bedrooms, Bath Main, Loft
Level 3:
Attic
Level Other:
n/a
Room Features
Kitchen:
Breakfast Bar, Pantry
Dining Room:
n/a
Master Bedroom:
1st Floor
Bath:
Soaking Tub, Stall Shower
Interior Features
Square Foot:
n/a
Year Renovated:
n/a
Basement:
No - Crawl Space
Full Baths:
2
Half Baths:
1
Appliances:
Carbon Monoxide Detector, Dishwasher, Dryer, Microwave Oven, Range/Oven-Electric, Washer
Flooring:
Carpeting, Tile, Wood
Fireplaces:
1
Fireplace:
Gas Fireplace
Interior:
CeilCath,CeilHigh,SmokeDet,SoakTub,StallTub
Exterior Features
Garage Space:
No
Garage:
n/a
Driveway:
2 Car Width, Paver Block
Roof:
Asphalt Shingle
Exterior:
Stone, Stucco, Vinyl Siding
Swimming Pool:
n/a
Pool:
n/a
Utilities
Heating System:
Radiant - Hot Water, Radiators - Hot Water
Heating Source:
Gas-Natural
Cooling:
1 Unit, Central Air
Water Heater:
From Furnace
Water:
Public Water
Sewer:
Septic 2 Bedroom Town Verified
Services:
n/a
Lot Features
Acres:
0.16
Lot Dimensions:
n/a
Lot Features:
Lake Front
School Information
Elementary:
Arthur Stanlick Elementary School (3-5)
Middle:
Jefferson Middle School (6-8)
High School:
Jefferson High School (9-12)
Community Information
County:
Morris
Town:
Jefferson Twp.
Neighborhood:
Lake Shawnee
Application Fee:
$1,010
Association Fee:
$530 - Annually
Fee Includes:
Maintenance-Common Area
Amenities:
Club House, Lake Privileges, Playground
Pets:
Yes
Financial Considerations
List Price:
$699,000
Tax Amount:
$10,056
Land Assessment:
$117,800
Build. Assessment:
$217,200
Total Assessment:
$335,000
Tax Rate:
2.90
Tax Year:
2024
Ownership Type:
Fee Simple
Listing Information
MLS ID:
3965929
List Date:
05-29-2025
Days On Market:
47
Listing Broker:
RE/MAX TOWN & VALLEY II
Listing Agent:


















































Request More Information
Shawn and Diane Fox
RE/MAX American Dream
3108 Route 10 West
Denville, NJ 07834
Call: (973) 277-7853
Web: WillowWalkCondos.com




