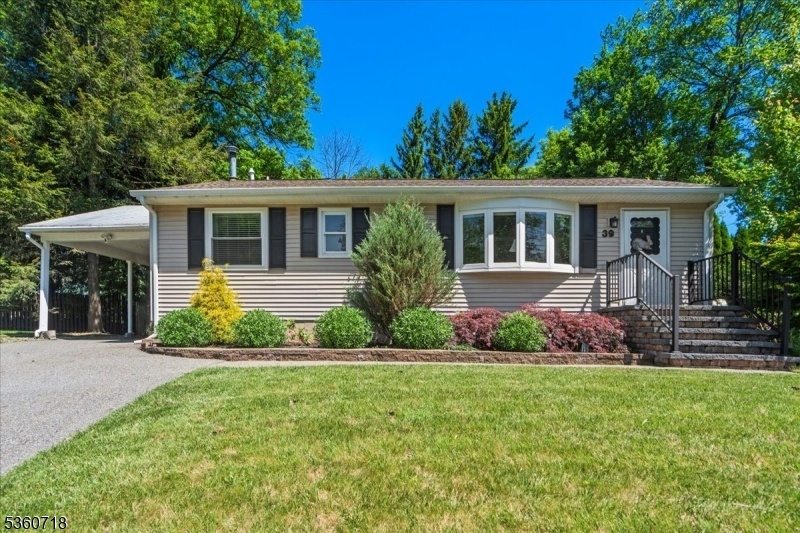39 Mckinley Pl
West Milford Twp, NJ 07480













































Price: $488,888
GSMLS: 3965972Type: Single Family
Style: Ranch
Beds: 2
Baths: 2 Full
Garage: No
Year Built: 1963
Acres: 0.26
Property Tax: $8,849
Description
Welcome To This Beautifully Maintained Ranch-style Home Offering A Perfect Blend Of Comfort, Convenience, And Classic Charm. Featuring Two Bedrooms And Two Bathrooms, This Home Is Thoughtfully Designed With Hardwood Flooring And Recessed Lighting Throughout, Creating A Warm And Inviting Atmosphere. The Eat-in Kitchen Is A True Highlight, Complete With Granite Countertops, Stainless Steel Appliances, Built-in Cabinetry, And A Skylight That Fills The Space With Natural Light. A Sliding Door Leads Directly From The Kitchen To A Spacious Deck, Ideal For Relaxing Or Entertaining.the Primary Bedroom Is Conveniently Located On The First Floor And Includes A Walk-in Closet And An Ensuite Bathroom With A Jetted Tub And A Separate Stall Shower, Providing A Peaceful Retreat At The End Of The Day.the Fully Finished Basement Significantly Expands The Living Space And Offers Incredible Versatility. It Features A Carpeted Rec Room, A Laundry Area, And A Dedicated Office Space Perfect For Work Or Play. There's Also A Large Unfinished Storage Room, Ideal For Organization Or Future Customization, As Well As An Additional Room With Hardwood Flooring That Can Serve As A Workout Area, Studio, Or Guest Space.an Attached Carport Provides Covered Parking, While The Outdoor Storage Shed Adds Extra Functionality. Decorative Molding Adds A Touch Of Elegance Throughout The Home. Located In A Desirable Neighborhood Near Parks And Popular Restaurants, This Move-in Ready Home Is A Must-see!
Rooms Sizes
Kitchen:
15x12 First
Dining Room:
10x12 First
Living Room:
23x15 First
Family Room:
n/a
Den:
n/a
Bedroom 1:
13x12 First
Bedroom 2:
11x11 First
Bedroom 3:
n/a
Bedroom 4:
n/a
Room Levels
Basement:
Laundry,Office,RecRoom,SeeRem
Ground:
n/a
Level 1:
2 Bedrooms, Bath Main, Bath(s) Other, Dining Room, Kitchen, Living Room
Level 2:
n/a
Level 3:
n/a
Level Other:
n/a
Room Features
Kitchen:
Eat-In Kitchen
Dining Room:
Formal Dining Room
Master Bedroom:
1st Floor, Full Bath, Walk-In Closet
Bath:
Jetted Tub, Stall Shower
Interior Features
Square Foot:
n/a
Year Renovated:
n/a
Basement:
Yes - Finished
Full Baths:
2
Half Baths:
0
Appliances:
See Remarks
Flooring:
Carpeting, Tile, Wood
Fireplaces:
No
Fireplace:
n/a
Interior:
CODetect,JacuzTyp,Skylight,SmokeDet,StallShw,WlkInCls
Exterior Features
Garage Space:
No
Garage:
Carport-Attached
Driveway:
2 Car Width
Roof:
Asphalt Shingle
Exterior:
See Remarks
Swimming Pool:
No
Pool:
n/a
Utilities
Heating System:
Baseboard - Hotwater, Radiant - Electric, Radiant - Hot Water
Heating Source:
Gas-Natural
Cooling:
Central Air
Water Heater:
n/a
Water:
Public Water
Sewer:
Public Sewer
Services:
n/a
Lot Features
Acres:
0.26
Lot Dimensions:
n/a
Lot Features:
n/a
School Information
Elementary:
n/a
Middle:
n/a
High School:
n/a
Community Information
County:
Passaic
Town:
West Milford Twp.
Neighborhood:
n/a
Application Fee:
n/a
Association Fee:
n/a
Fee Includes:
n/a
Amenities:
n/a
Pets:
Yes
Financial Considerations
List Price:
$488,888
Tax Amount:
$8,849
Land Assessment:
$94,600
Build. Assessment:
$123,700
Total Assessment:
$218,300
Tax Rate:
4.05
Tax Year:
2024
Ownership Type:
Fee Simple
Listing Information
MLS ID:
3965972
List Date:
05-29-2025
Days On Market:
3
Listing Broker:
EXP REALTY, LLC
Listing Agent:













































Request More Information
Shawn and Diane Fox
RE/MAX American Dream
3108 Route 10 West
Denville, NJ 07834
Call: (973) 277-7853
Web: WillowWalkCondos.com

